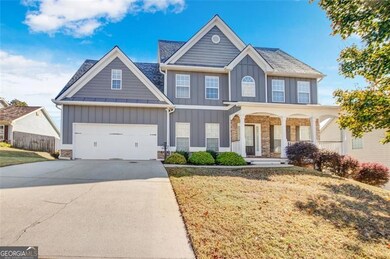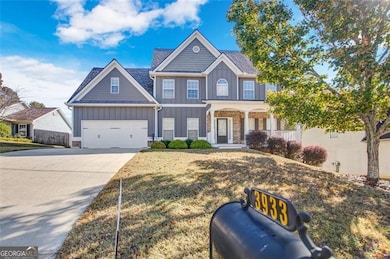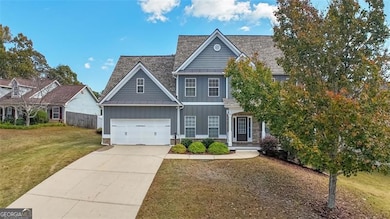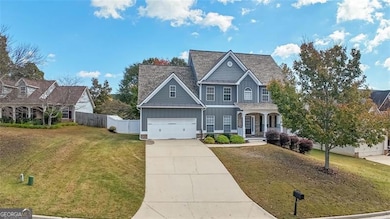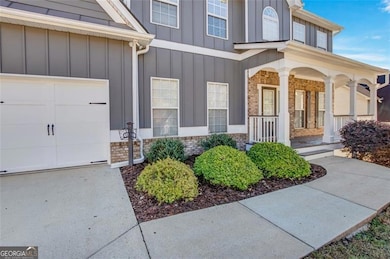3933 Walnut Grove Way Unit 9999 Gainesville, GA 30506
Estimated payment $2,763/month
Highlights
- Popular Property
- Traditional Architecture
- Bonus Room
- Deck
- Wood Flooring
- Solid Surface Countertops
About This Home
Welcome to your dream home in the highly desirable Walnut Grove neighborhood! This beautiful 5-bedroom, 3.5-bath home with a finished basement offers 3,600 sq. ft. of warm, inviting living space designed for comfort and style. Step outside to enjoy the full white vinyl fenced backyard-complete with a 10 ft drive gate, 4 ft walk gate, spacious composite deck perfect for gatherings, a custom swing set, and a handy storage building. Inside, you'll fall in love with the charm of 5-inch solid hickory floors on the main level, sparkling granite countertops, and brand-new stainless steel appliances in the bright, welcoming kitchen. Gather around the cozy fireplace with a natural gas starter and artificial logs-ideal for relaxing nights at home. The spacious primary suite is a true retreat, featuring a sitting area, dual vanities, and his-and-hers closets. With fresh paint, newly cleaned carpets, architectural shingles, full faux wood blinds, and thoughtful details throughout, this home is truly move-in ready. Three HVAC systems (one per floor), natural gas heat and water heater, city water and sewer, and a large floored attic for extra storage make living here effortless. Come see for yourself-this home has everything you've been looking for!
Home Details
Home Type
- Single Family
Est. Annual Taxes
- $4,533
Year Built
- Built in 2004
Lot Details
- 0.29 Acre Lot
- Privacy Fence
- Back Yard Fenced
HOA Fees
- $17 Monthly HOA Fees
Parking
- 4 Car Garage
Home Design
- Traditional Architecture
- Composition Roof
- Concrete Siding
Interior Spaces
- 3-Story Property
- Tray Ceiling
- Ceiling Fan
- Gas Log Fireplace
- Family Room with Fireplace
- Breakfast Room
- Bonus Room
Kitchen
- Oven or Range
- Microwave
- Dishwasher
- Stainless Steel Appliances
- Solid Surface Countertops
Flooring
- Wood
- Carpet
- Vinyl
Bedrooms and Bathrooms
- Walk-In Closet
- Double Vanity
- Separate Shower
Finished Basement
- Interior and Exterior Basement Entry
- Natural lighting in basement
Outdoor Features
- Deck
- Shed
- Porch
Location
- Property is near schools
- Property is near shops
Schools
- Lanier Elementary School
- Chestatee Middle School
- Chestatee High School
Utilities
- Central Heating and Cooling System
- High Speed Internet
Community Details
Overview
- Association fees include ground maintenance
- Walnut Grove Subdivision
Amenities
- Laundry Facilities
Map
Home Values in the Area
Average Home Value in this Area
Tax History
| Year | Tax Paid | Tax Assessment Tax Assessment Total Assessment is a certain percentage of the fair market value that is determined by local assessors to be the total taxable value of land and additions on the property. | Land | Improvement |
|---|---|---|---|---|
| 2024 | $4,533 | $180,400 | $27,560 | $152,840 |
| 2023 | $2,310 | $151,240 | $28,880 | $122,360 |
| 2022 | $2,807 | $106,012 | $9,160 | $96,852 |
| 2021 | $2,672 | $98,924 | $9,160 | $89,764 |
| 2020 | $2,688 | $96,724 | $8,640 | $88,084 |
| 2019 | $2,728 | $97,404 | $7,280 | $90,124 |
| 2018 | $2,533 | $102,800 | $7,160 | $95,640 |
| 2017 | $2,334 | $96,240 | $6,320 | $89,920 |
| 2016 | $2,459 | $89,760 | $3,840 | $85,920 |
| 2015 | $1,920 | $85,360 | $3,840 | $81,520 |
| 2014 | $1,920 | $69,360 | $3,840 | $65,520 |
Property History
| Date | Event | Price | List to Sale | Price per Sq Ft |
|---|---|---|---|---|
| 11/06/2025 11/06/25 | For Sale | $450,000 | -- | $125 / Sq Ft |
Purchase History
| Date | Type | Sale Price | Title Company |
|---|---|---|---|
| Deed | $204,900 | -- | |
| Deed | $420,000 | -- |
Mortgage History
| Date | Status | Loan Amount | Loan Type |
|---|---|---|---|
| Open | $186,800 | New Conventional |
Source: Georgia MLS
MLS Number: 10636543
APN: 10-00099-00-127
- 3903 Walnut Grove Way
- 3740 Woodlane Rd
- 3916 Petes Dr
- 3804 Price Rd
- 3831 Brookburn Park
- Cole Plan at Somerset at Riverbrook
- York Plan at Somerset at Riverbrook
- Cheyenne Plan at Somerset at Riverbrook
- 4006 Summit Chase
- 3860 Billabong Trail Unit 87
- 3938 Pointe N
- 3911 Fraser Cir
- 3834 Covered Bridge Place
- 4107 Belvedere Dr
- 4114 Belvedere Dr
- 4051 Hidden Hollow Dr Unit A
- 4076 Fairmont St
- 3871 Brookburn Park
- 3831 Brookburn Park
- 3925 Runnel Hill
- 4084 Hidden Hollow Dr Unit B
- 1000 Treesort View
- 3641 Cochran Rd
- 4454 Roberta Cir
- 4507 N Gate Dr
- 2429 Thompson Mill Rd
- 2363 North Cliff Colony Dr NE
- 2419 Old Thompson Bridge Rd
- 2506 Venture Cir
- 2223 Papp Dr
- 100 N Pointe Dr
- 900 Mountaintop Ave Unit B1 Balcony
- 900 Mountaintop Ave Unit B1
- 900 Mountaintop Ave Unit A1
- 3144 Old Cleveland Hwy
- 3227 Hilltop Cir
- 458 Oakland Dr NW

