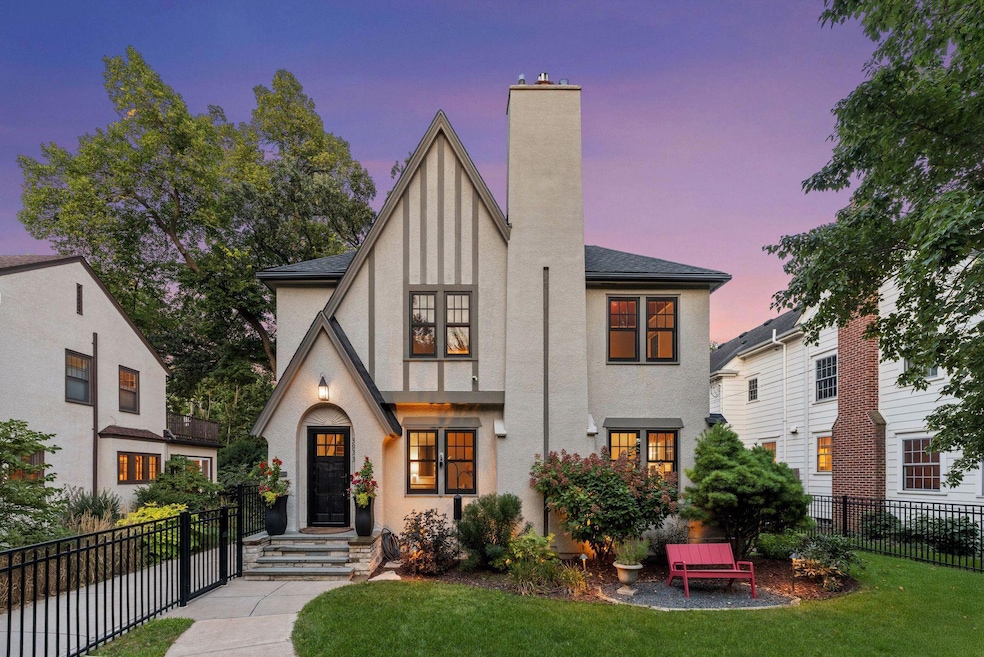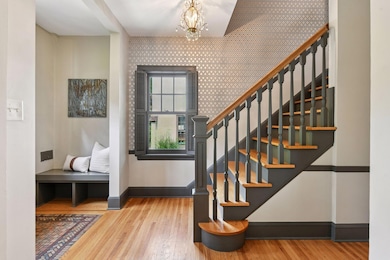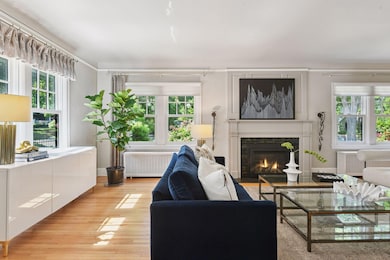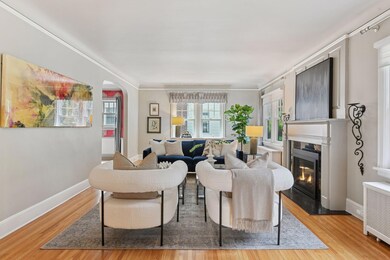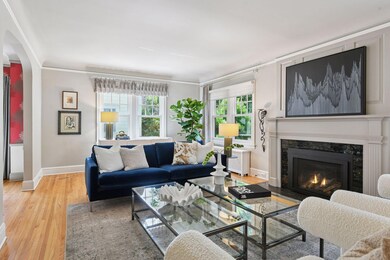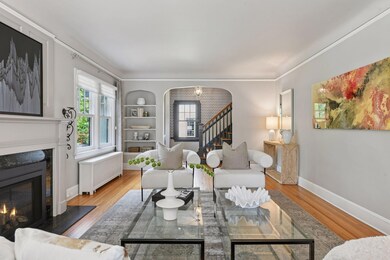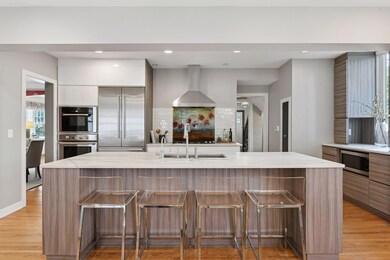3933 Zenith Ave S Minneapolis, MN 55410
Linden Hills NeighborhoodEstimated payment $10,212/month
Highlights
- Family Room with Fireplace
- Radiant Floor
- No HOA
- Lake Harriet Upper School Rated A-
- Mud Room
- Game Room
About This Home
Elegant turnkey Tudor in Linden Hills. Completely rebuilt and expanded in 2013 and again in 2019. The property features comprehensive updates, including new mechanicals, electrical, plumbing, windows, and roofing. An open kitchen with a center island flows into a banquette dining area and a connected family room. Additional amenities include a powder bath, mudroom, and a three-season porch that seamlessly extends the living space during warmer months. The second floor offers four bedrooms and three bathrooms, highlighted by a spacious landing, laundry center. Primary suite with dual closets, and an ensuite bath with a separate tub and shower. Two bedrooms share a Jack-and-Jill bathroom. The lower-level benefits from abundant southern light via an oversized window well and includes custom walnut cabinetry, a wet bar with beverage fridge and dishwasher, an exercise room, an office with Murphy bed and built-ins, and a spa bath featuring a sauna. Completing the property is an oversized two-car garage with a concrete driveway. Located just steps from Bde Maka Ska, 44th & France, and Lake Harriet, this home offers exceptional lakeside living.
Home Details
Home Type
- Single Family
Est. Annual Taxes
- $21,972
Year Built
- Built in 1929
Lot Details
- 7,405 Sq Ft Lot
- Lot Dimensions are 58x131
- Property is Fully Fenced
- Few Trees
Parking
- 2 Car Garage
- Garage Door Opener
Interior Spaces
- 2-Story Property
- Gas Fireplace
- Mud Room
- Family Room with Fireplace
- 3 Fireplaces
- Living Room with Fireplace
- Dining Room
- Home Office
- Game Room
- Home Gym
- Radiant Floor
Kitchen
- Built-In Double Oven
- Cooktop
- Microwave
- Dishwasher
- Wine Cooler
- Stainless Steel Appliances
- Disposal
- The kitchen features windows
Bedrooms and Bathrooms
- 4 Bedrooms
Laundry
- Laundry Room
- Dryer
- Washer
Finished Basement
- Basement Fills Entire Space Under The House
- Sump Pump
- Drain
- Basement Window Egress
Utilities
- Forced Air Heating and Cooling System
- Mini Split Air Conditioners
- Vented Exhaust Fan
- Hot Water Heating System
- Boiler Heating System
- Tankless Water Heater
- Gas Water Heater
Additional Features
- Air Exchanger
- Porch
Community Details
- No Home Owners Association
- Oliver Park Add Subdivision
Listing and Financial Details
- Assessor Parcel Number 0802824210093
Map
Home Values in the Area
Average Home Value in this Area
Tax History
| Year | Tax Paid | Tax Assessment Tax Assessment Total Assessment is a certain percentage of the fair market value that is determined by local assessors to be the total taxable value of land and additions on the property. | Land | Improvement |
|---|---|---|---|---|
| 2024 | $21,972 | $1,301,000 | $407,000 | $894,000 |
| 2023 | $18,311 | $1,239,000 | $393,000 | $846,000 |
| 2022 | $16,168 | $1,153,000 | $372,000 | $781,000 |
| 2021 | $13,598 | $1,044,000 | $355,000 | $689,000 |
| 2020 | $14,184 | $922,000 | $341,800 | $580,200 |
| 2019 | $14,586 | $892,000 | $292,900 | $599,100 |
| 2018 | $13,218 | $892,000 | $292,900 | $599,100 |
| 2017 | $12,793 | $772,000 | $266,300 | $505,700 |
| 2016 | $12,094 | $715,000 | $266,300 | $448,700 |
| 2015 | $11,685 | $650,000 | $266,300 | $383,700 |
| 2014 | -- | $565,000 | $247,500 | $317,500 |
Property History
| Date | Event | Price | List to Sale | Price per Sq Ft | Prior Sale |
|---|---|---|---|---|---|
| 10/21/2025 10/21/25 | Pending | -- | -- | -- | |
| 09/04/2025 09/04/25 | For Sale | $1,590,000 | +202.9% | $392 / Sq Ft | |
| 07/16/2012 07/16/12 | Sold | $525,000 | -4.5% | $216 / Sq Ft | View Prior Sale |
| 06/14/2012 06/14/12 | Pending | -- | -- | -- | |
| 06/01/2012 06/01/12 | For Sale | $549,900 | -- | $226 / Sq Ft |
Purchase History
| Date | Type | Sale Price | Title Company |
|---|---|---|---|
| Warranty Deed | $349,000 | Results Title | |
| Warranty Deed | $525,000 | Home Title |
Mortgage History
| Date | Status | Loan Amount | Loan Type |
|---|---|---|---|
| Open | $100,000 | New Conventional | |
| Previous Owner | $400,000 | Purchase Money Mortgage |
Source: NorthstarMLS
MLS Number: 6775804
APN: 08-028-24-21-0093
- 3924 Washburn Ave S
- 4043 Abbott Ave S
- 4025 Chowen Ave S
- 3742 Abbott Ave S
- 3714 W Bde Maka Ska Pkwy
- 3710 Vincent Ave S
- 2814 W 41st St
- 3937 Ewing Ave S
- 4023 France Ave S
- 3701 Upton Ave S
- 4141 Ewing Ave S
- 4200 Drew Ave S
- 4200 Upton Ave S
- 2815 W 42nd St
- 4202 Upton Ave S
- 4224 Drew Ave S
- 4317 Ewing Ave S
- 2919 W 43rd St
- 4344 Xerxes Ave S
- 4201 Linden Hills Blvd
