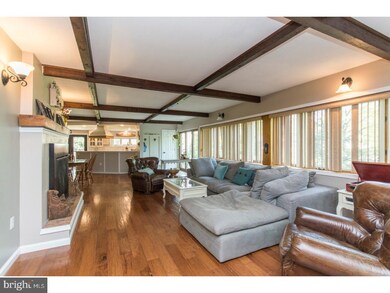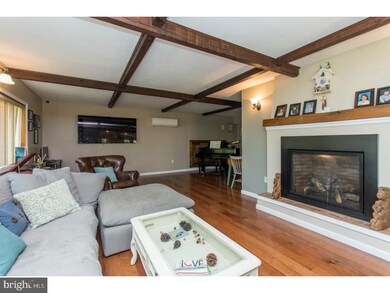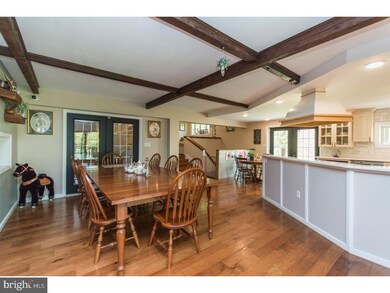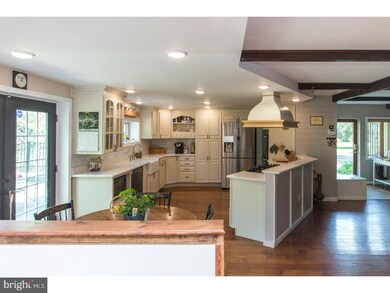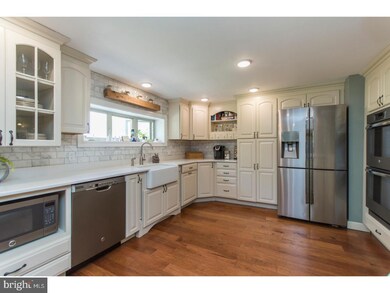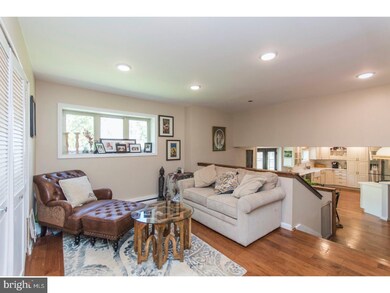
3934 Davisville Rd Hatboro, PA 19040
Upper Moreland NeighborhoodHighlights
- In Ground Pool
- 0.8 Acre Lot
- Contemporary Architecture
- Upper Moreland Intermediate School Rated A-
- Deck
- Marble Flooring
About This Home
As of October 2021ONE OF A KIND, Completely Updated, Contemporary home with 4-5 bedrooms, 2.5 baths, Heated In-ground Indoor Pool, retractable cover, hot tub room. All high-end finishes were used to update this home. The Fantastic open floor plan and top of the line fixtures make this home unique and special & great for entertaining. The spacious living room has a gas fireplace and area large enough for a grand piano. There is a beautiful, spacious, open kitchen with farmhouse sink, plenty of cabinets and counter space. Up 5 steps to the Sitting room/Den, laundry area and 4 bedrooms. The pool can be viewed through windows and french doors on 3 sides of the home. The beautiful Master Bedroom has an electric fireplace, glorious soaking tub, marble shower and great closet space. Improvements include but are not limited to; HVAC, split system, electrical, plumbing, top of the line fixtures, deck,enclosed patio off the pool, beautiful floors, carpet, doors, marble bathrooms, two finished rooms in the basement, outside cameras, 11,000 BTU industrial air system to regulate the humidity for the pool,Central air & a slit Ac system and more. The home is situated on .8 acres with a large yard, deck & plenty of parking & turn around for e-z access. You will want to see it to believe. Your home is your own self-contained resort. Although the home is identified as a ranch in the public record, there are 5 steps to the 2nd level. The pool access is on the first floor.
Last Agent to Sell the Property
BHHS Fox & Roach-Jenkintown License #AB065221 Listed on: 05/10/2018

Home Details
Home Type
- Single Family
Est. Annual Taxes
- $10,077
Year Built
- Built in 1971
Lot Details
- 0.8 Acre Lot
- Level Lot
- Back, Front, and Side Yard
- Property is in good condition
- Property is zoned R2
Home Design
- Contemporary Architecture
- Flat Roof Shape
- Brick Exterior Construction
- Vinyl Siding
Interior Spaces
- 2,545 Sq Ft Home
- Ceiling height of 9 feet or more
- Ceiling Fan
- 2 Fireplaces
- Replacement Windows
- Bay Window
- Family Room
- Living Room
- Dining Room
- Unfinished Basement
- Partial Basement
- Laundry on main level
Kitchen
- Self-Cleaning Oven
- Dishwasher
- Kitchen Island
Flooring
- Wood
- Marble
- Tile or Brick
Bedrooms and Bathrooms
- 4 Bedrooms
- En-Suite Primary Bedroom
- En-Suite Bathroom
- Walk-in Shower
Parking
- 3 Open Parking Spaces
- 3 Parking Spaces
- Driveway
Outdoor Features
- In Ground Pool
- Balcony
- Deck
- Patio
- Shed
- Porch
Utilities
- Forced Air Heating and Cooling System
- Cooling System Mounted In Outer Wall Opening
- Heating System Uses Gas
- Well
- Natural Gas Water Heater
- Cable TV Available
Community Details
- No Home Owners Association
- Thistlewood Subdivision
Listing and Financial Details
- Tax Lot 038
- Assessor Parcel Number 59-00-04465-003
Ownership History
Purchase Details
Home Financials for this Owner
Home Financials are based on the most recent Mortgage that was taken out on this home.Purchase Details
Home Financials for this Owner
Home Financials are based on the most recent Mortgage that was taken out on this home.Purchase Details
Purchase Details
Home Financials for this Owner
Home Financials are based on the most recent Mortgage that was taken out on this home.Similar Homes in Hatboro, PA
Home Values in the Area
Average Home Value in this Area
Purchase History
| Date | Type | Sale Price | Title Company |
|---|---|---|---|
| Deed | $635,000 | None Available | |
| Deed | $464,900 | None Available | |
| Interfamily Deed Transfer | -- | None Available | |
| Deed | $120,000 | None Available |
Mortgage History
| Date | Status | Loan Amount | Loan Type |
|---|---|---|---|
| Open | $548,000 | New Conventional | |
| Previous Owner | $444,814 | VA | |
| Previous Owner | $461,950 | VA | |
| Previous Owner | $210,000 | New Conventional |
Property History
| Date | Event | Price | Change | Sq Ft Price |
|---|---|---|---|---|
| 10/20/2021 10/20/21 | Sold | $635,000 | -2.3% | $213 / Sq Ft |
| 08/29/2021 08/29/21 | Pending | -- | -- | -- |
| 08/17/2021 08/17/21 | For Sale | $649,900 | 0.0% | $218 / Sq Ft |
| 08/03/2021 08/03/21 | Pending | -- | -- | -- |
| 07/26/2021 07/26/21 | For Sale | $649,900 | +39.8% | $218 / Sq Ft |
| 07/27/2018 07/27/18 | Sold | $464,900 | -3.1% | $183 / Sq Ft |
| 06/17/2018 06/17/18 | Pending | -- | -- | -- |
| 06/17/2018 06/17/18 | For Sale | $479,900 | 0.0% | $189 / Sq Ft |
| 06/08/2018 06/08/18 | Price Changed | $479,900 | -4.0% | $189 / Sq Ft |
| 05/10/2018 05/10/18 | For Sale | $499,900 | +316.6% | $196 / Sq Ft |
| 05/18/2015 05/18/15 | Sold | $120,000 | -39.7% | $47 / Sq Ft |
| 05/12/2015 05/12/15 | Pending | -- | -- | -- |
| 01/12/2015 01/12/15 | Price Changed | $199,000 | -11.6% | $78 / Sq Ft |
| 10/07/2014 10/07/14 | Price Changed | $225,000 | -10.0% | $88 / Sq Ft |
| 07/06/2013 07/06/13 | For Sale | $250,000 | -- | $98 / Sq Ft |
Tax History Compared to Growth
Tax History
| Year | Tax Paid | Tax Assessment Tax Assessment Total Assessment is a certain percentage of the fair market value that is determined by local assessors to be the total taxable value of land and additions on the property. | Land | Improvement |
|---|---|---|---|---|
| 2024 | $12,053 | $253,570 | $64,910 | $188,660 |
| 2023 | $11,552 | $253,570 | $64,910 | $188,660 |
| 2022 | $10,864 | $253,570 | $64,910 | $188,660 |
| 2021 | $10,793 | $253,570 | $64,910 | $188,660 |
| 2020 | $10,364 | $253,570 | $64,910 | $188,660 |
| 2019 | $10,137 | $253,570 | $64,910 | $188,660 |
| 2018 | $10,137 | $253,570 | $64,910 | $188,660 |
| 2017 | $9,684 | $253,570 | $64,910 | $188,660 |
| 2016 | $9,584 | $253,570 | $64,910 | $188,660 |
| 2015 | -- | $253,570 | $64,910 | $188,660 |
| 2014 | -- | $253,570 | $64,910 | $188,660 |
Agents Affiliated with this Home
-
Richard Wolfgang

Seller's Agent in 2021
Richard Wolfgang
Iron Valley Real Estate Doylestown
(215) 290-4470
1 in this area
24 Total Sales
-
Mohammed Latif

Buyer's Agent in 2021
Mohammed Latif
Premium Realty Group Inc
(215) 917-7302
1 in this area
132 Total Sales
-
Maryclaire Dzik

Seller's Agent in 2018
Maryclaire Dzik
BHHS Fox & Roach
(215) 880-5856
1 in this area
117 Total Sales
-
Marlene Sabella

Buyer's Agent in 2018
Marlene Sabella
RE/MAX
(610) 505-9823
57 Total Sales
-
Lynne Moskol

Seller's Agent in 2015
Lynne Moskol
Long & Foster
(215) 880-8487
11 Total Sales
-
Liz Sarault
L
Buyer's Agent in 2015
Liz Sarault
Long & Foster
(610) 551-4051
6 Total Sales
Map
Source: Bright MLS
MLS Number: 1000910412
APN: 59-00-04465-003
- 4017 Nicole Dr
- 2660 Lisayne Dr
- 3829 Meyer Ln
- 4102 Colony Dr
- 2300 Pioneer Rd
- 6145 Brockton Rd
- 2815 Kentner Rd
- 1940 Gibson Dr
- 2545 Pioneer Rd
- 424 Exton Rd
- 3855 Reiniger Rd
- 2780 E County Line Rd
- 512 Corinthian Ave
- 725 E County Line Rd
- 423 Newton Rd
- 106 N Warminster Rd
- 60 Hamilton Dr
- 511 High Ave
- 304 E Moreland Ave
- 43 Davisville Rd

