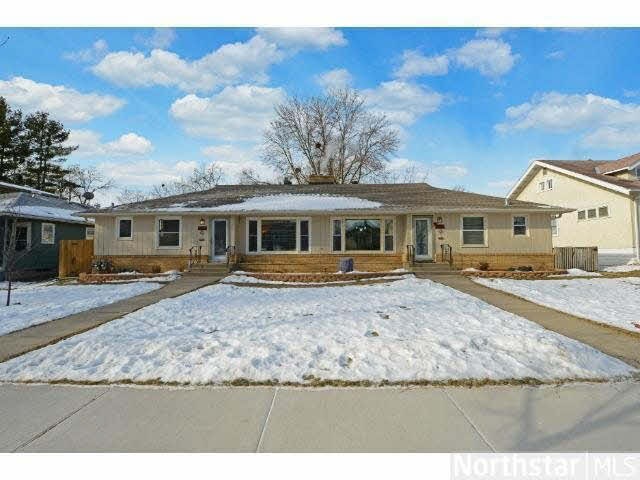
3934 Drew Ave S Minneapolis, MN 55410
Linden Hills NeighborhoodEstimated Value: $1,195,000 - $1,352,000
Highlights
- 2 Car Detached Garage
- Bathroom on Main Level
- Combination Kitchen and Dining Room
- Lake Harriet Upper School Rated A-
- Forced Air Heating and Cooling System
- Wood Siding
About This Home
As of April 2013This home is located at 3934 Drew Ave S, Minneapolis, MN 55410 since 20 March 2013 and is currently estimated at $1,295,159, approximately $574 per square foot. This property was built in 1953. 3934 Drew Ave S is a home located in Hennepin County with nearby schools including Lake Harriet Lower Elementary School, Lake Harriet Upper School, and Anthony Middle School.
Last Agent to Sell the Property
Steven Schmitz
Coldwell Banker Burnet Listed on: 03/20/2013

Last Buyer's Agent
Scott Wollmering
RE/MAX Results
Townhouse Details
Home Type
- Townhome
Est. Annual Taxes
- $18,103
Year Built
- 1953
Lot Details
- 4,792 Sq Ft Lot
- Lot Dimensions are 40x128
Parking
- 2 Car Detached Garage
Home Design
- Twin Home
- Brick Exterior Construction
- Asphalt Shingled Roof
- Wood Siding
- Stucco Exterior
Interior Spaces
- Gas Fireplace
- Combination Kitchen and Dining Room
Kitchen
- Range
- Microwave
- Freezer
- Dishwasher
- Disposal
Bedrooms and Bathrooms
- 3 Bedrooms
- Bathroom on Main Level
- 2 Full Bathrooms
Laundry
- Dryer
- Washer
Finished Basement
- Basement Fills Entire Space Under The House
- Basement Window Egress
Utilities
- Forced Air Heating and Cooling System
- Furnace Humidifier
Listing and Financial Details
- Assessor Parcel Number 0802824220177
Ownership History
Purchase Details
Purchase Details
Home Financials for this Owner
Home Financials are based on the most recent Mortgage that was taken out on this home.Purchase Details
Home Financials for this Owner
Home Financials are based on the most recent Mortgage that was taken out on this home.Purchase Details
Purchase Details
Purchase Details
Home Financials for this Owner
Home Financials are based on the most recent Mortgage that was taken out on this home.Similar Homes in the area
Home Values in the Area
Average Home Value in this Area
Purchase History
| Date | Buyer | Sale Price | Title Company |
|---|---|---|---|
| Marcia J Miller Trust | $500 | None Listed On Document | |
| Miller Marcia | $1,305,000 | Watermark Title | |
| Stephanie Chandler Llc | $850,000 | Edina Realty Title Inc | |
| Singh Khemwwattie | $925,000 | Home Title | |
| Pinpoint Homes Capital Llc | $322,935 | Home Title Inc | |
| -- | $322,900 | -- | |
| Interlink Acquisitions Llc | $286,323 | Burnet Title | |
| -- | $295,000 | -- |
Mortgage History
| Date | Status | Borrower | Loan Amount |
|---|---|---|---|
| Previous Owner | Miller Marcia | $1,044,000 | |
| Previous Owner | Stephanie Chandler Llc | $735,000 | |
| Previous Owner | Hill John R | $25,000 | |
| Closed | Singh Khemwwattie | $0 |
Property History
| Date | Event | Price | Change | Sq Ft Price |
|---|---|---|---|---|
| 04/30/2013 04/30/13 | Sold | $295,000 | 0.0% | $131 / Sq Ft |
| 03/20/2013 03/20/13 | Pending | -- | -- | -- |
| 03/20/2013 03/20/13 | For Sale | $295,000 | -- | $131 / Sq Ft |
Tax History Compared to Growth
Tax History
| Year | Tax Paid | Tax Assessment Tax Assessment Total Assessment is a certain percentage of the fair market value that is determined by local assessors to be the total taxable value of land and additions on the property. | Land | Improvement |
|---|---|---|---|---|
| 2023 | $18,103 | $1,226,000 | $304,000 | $922,000 |
| 2022 | $14,707 | $1,054,000 | $252,000 | $802,000 |
| 2021 | $15,359 | $958,000 | $228,000 | $730,000 |
| 2020 | $16,440 | $1,019,500 | $178,200 | $841,300 |
| 2019 | $16,365 | $1,019,500 | $178,200 | $841,300 |
| 2018 | $14,850 | $990,000 | $178,200 | $811,800 |
| 2017 | $15,192 | $900,000 | $162,000 | $738,000 |
| 2016 | $15,665 | $900,000 | $162,000 | $738,000 |
| 2015 | $3,326 | $164,300 | $164,300 | $0 |
| 2014 | -- | $242,500 | $146,700 | $95,800 |
Agents Affiliated with this Home
-

Seller's Agent in 2013
Steven Schmitz
Coldwell Banker Burnet
(952) 484-6045
2 in this area
251 Total Sales
-
S
Buyer's Agent in 2013
Scott Wollmering
RE/MAX
Map
Source: REALTOR® Association of Southern Minnesota
MLS Number: 4451947
APN: 08-028-24-22-0177
- 3925 France Ave S
- 3815 W 39th St
- 4023 France Ave S
- 3847 Huntington Ave
- 4023 Beard Ave S
- 4034 Abbott Ave S
- 3800 Abbott Ave S
- 4119 Beard Ave S
- 4043 Abbott Ave S
- 3742 Abbott Ave S
- 3933 Zenith Ave S
- 4216 France Ave S
- 3737 Joppa Ave S
- 3909 Xerxes Ave S
- 4312 France Ave S
- 4006 Washburn Ave S
- 4304 W 42nd St
- 3836 Vincent Ave S
- 4012 Monterey Ave
- 4525 Park Commons Dr Unit 506
- 3934 Drew Ave S
- 3940 Drew Ave S
- 3932 Drew Ave S
- 3944 Drew Ave S
- 3928 Drew Ave S
- 3924 Drew Ave S
- 3933 Ewing Ave S
- 3941 Ewing Ave S
- 3706 W 40th St
- 3929 Ewing Ave S
- 3702 W 40th St
- 3710 W 40th St
- 3947 Ewing Ave S
- 3920 Drew Ave S
- 3925 Ewing Ave S
- 3937 Drew Ave S
- 3941 Drew Ave S
- 3933 Drew Ave S
- 3945 Drew Ave S
- 3929 Drew Ave S
