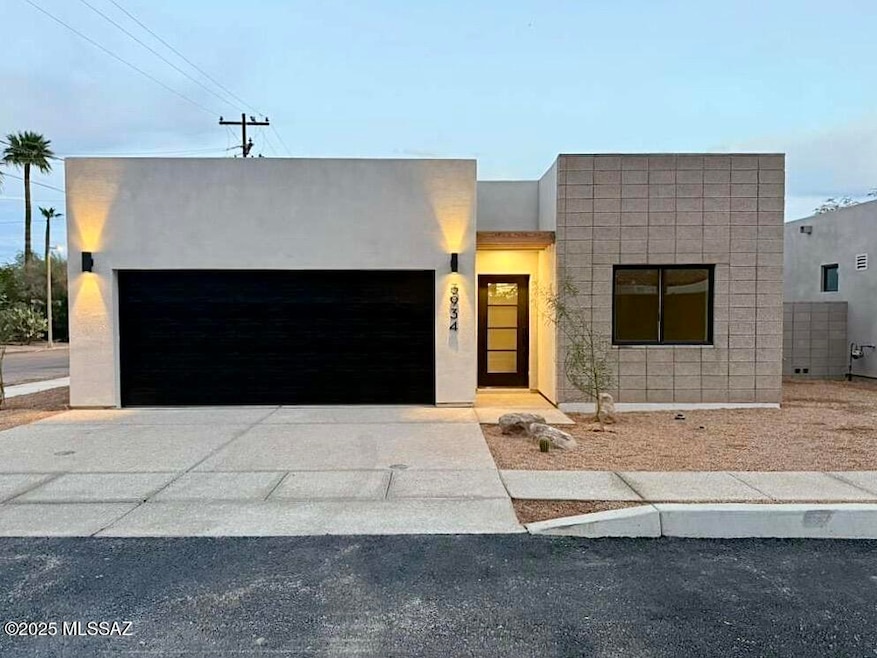3934 E Elmwood St Tucson, AZ 85711
Peter Howell NeighborhoodEstimated payment $3,078/month
Highlights
- 0.13 Acre Lot
- Secondary bathroom tub or shower combo
- Great Room
- Modern Architecture
- High Ceiling
- No HOA
About This Home
Introducing a newly built 2025 residence in the heart of central Tucson in Peter Howell neighborhood, offering modern design, thoughtful craftsmanship, and a highly walkable lifestyle. Clean architectural lines and refined finishes define the open floorplan, where the kitchen, dining area, and great room connect seamlessly. The kitchen features custom-crafted cabinetry, premium finishes, and thoughtful storage, setting the tone for the quality found throughout the home. With three bedrooms plus a versatile den, the layout adapts easily to a range of needs—whether for a home office, media room, fitness space, or guest accommodations. The home also includes three well-appointed full bathrooms and a two-car garage, a rare convenience in this central location. An expansive covered patio with a warm tongue-and-groove ceiling extends the living area outdoors, creating a welcoming space for dining or relaxing. Set within walking distance of neighborhood cafés, restaurants, and daily conveniences, this 2025 new-construction home represents modern desert living at its finest.
Listing Agent
Russ Lyon Sotheby's International Realty License #SA690004000 Listed on: 11/13/2025

Home Details
Home Type
- Single Family
Est. Annual Taxes
- $1,205
Year Built
- Built in 2025
Lot Details
- 5,793 Sq Ft Lot
- Desert faces the front and back of the property
- West Facing Home
- East or West Exposure
- Block Wall Fence
- Property is zoned Pima County - R3
Parking
- 2 Covered Spaces
- Driveway
Home Design
- Modern Architecture
- Frame With Stucco
- Frame Construction
- Built-Up Roof
Interior Spaces
- 1,921 Sq Ft Home
- 1-Story Property
- High Ceiling
- Ceiling Fan
- Double Pane Windows
- Great Room
- Den
- Ceramic Tile Flooring
- Laundry Room
Kitchen
- Breakfast Bar
- Gas Range
- Recirculated Exhaust Fan
- Microwave
- Dishwasher
- Kitchen Island
Bedrooms and Bathrooms
- 3 Bedrooms
- Walk-In Closet
- 3 Full Bathrooms
- Double Vanity
- Secondary bathroom tub or shower combo
- Primary Bathroom includes a Walk-In Shower
Home Security
- Carbon Monoxide Detectors
- Fire and Smoke Detector
Schools
- Howell Elementary School
- Vail Middle School
- University High School
Utilities
- Central Air
- Heating System Uses Natural Gas
- Natural Gas Water Heater
Additional Features
- No Interior Steps
- Energy-Efficient Lighting
- Covered Patio or Porch
Community Details
- No Home Owners Association
- The community has rules related to covenants, conditions, and restrictions
Map
Home Values in the Area
Average Home Value in this Area
Source: MLS of Southern Arizona
MLS Number: 22529895
- 3981 E Whitman St
- 101 S La Creciente
- 3850 E Calle de Soto
- 3910 E Calle de Jardin
- 123 N Regency Place
- 4252 E Poe St
- 4244 E Kings Rd
- 115 S Calle El Centro
- 434 N Dodge Blvd
- 4270 E Broadway Blvd
- 4220 E Cooper St
- 430 N Dodge Blvd Unit 20
- 4152 E 6th St
- 432 N Dodge Blvd
- 4237 E Kilmer St
- 428 N Dodge Blvd
- 422 N Dodge Blvd Unit 16
- 4308 E Elmwood St
- 508 N Dodge Blvd
- 355 S Longfellow Ave
- 3752 E Calle Guaymas
- 560 N Dodge Blvd
- 333 S Alvernon Way Unit 49
- 3940 E Timrod St Unit 267
- 720 N Irving Cir Unit Studio1
- 770 N Dodge Blvd Unit 31
- 667 N Encanto Village Way
- 770 N Dodge Blvd Unit 10
- 770 N Dodge Blvd Unit 22
- 770 N Dodge Blvd Unit 11
- 675 N Encanto Village Way
- 919 N Alvernon Way
- 3660 E 3rd St
- 639 N Richey Blvd
- 3830 E 2nd St Unit 2
- 3830 E 2nd St Unit 1
- 3800 E 2nd St
- 3611 E 3rd St
- 3777 E 2nd St Unit 6
- 3777 E 2nd St Unit 7
