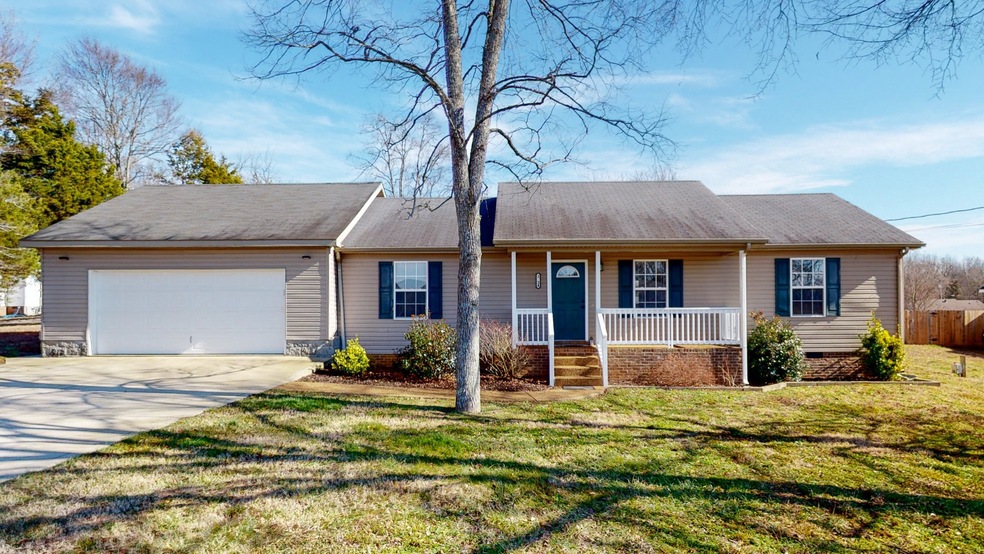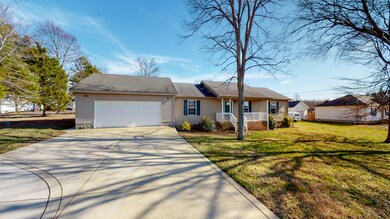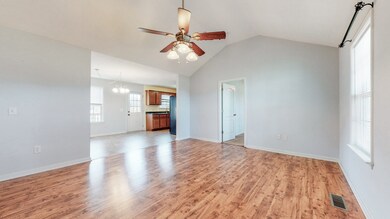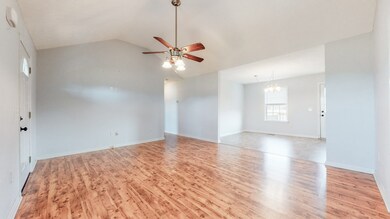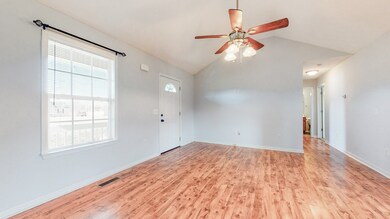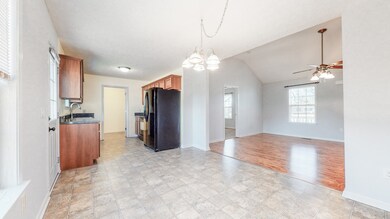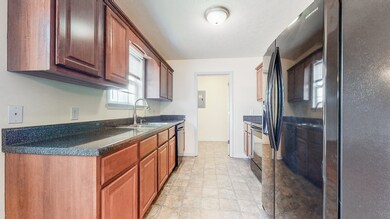
3934 Honeysuckle Way Chapel Hill, TN 37034
Highlights
- Covered patio or porch
- Cooling Available
- Combination Dining and Living Room
- Walk-In Closet
- Central Heating
- Ceiling Fan
About This Home
As of March 2021Vacant and move-in ready. Nice 3 bedroom 2 full bath home with hardwoods in the living room. Oversized 2 car garage, Huge backyard. 15 min to I-65 30minutes to 840 MULTIPLE OFFER, HIGHEST AND BEST BY MONDAY 1/18/21 BY 5PM.
Last Agent to Sell the Property
List For Less Realty License # 273238 Listed on: 01/16/2021
Home Details
Home Type
- Single Family
Est. Annual Taxes
- $1,061
Year Built
- Built in 2010
Lot Details
- 0.87 Acre Lot
- Lot Dimensions are 140x271
Parking
- 2 Car Garage
- Garage Door Opener
- Driveway
- Unassigned Parking
Home Design
- Shingle Roof
- Vinyl Siding
Interior Spaces
- 1,248 Sq Ft Home
- Property has 1 Level
- Ceiling Fan
- Combination Dining and Living Room
- Crawl Space
Kitchen
- Microwave
- Dishwasher
Flooring
- Carpet
- Laminate
- Vinyl
Bedrooms and Bathrooms
- 3 Main Level Bedrooms
- Walk-In Closet
- 2 Full Bathrooms
Outdoor Features
- Covered patio or porch
Schools
- Chapel Hill Elementary School
- Forrest Middle School
- Forrest High School
Utilities
- Cooling Available
- Central Heating
- Septic Tank
Community Details
- Hunters Chase Soil Esmt Subdivision
Listing and Financial Details
- Assessor Parcel Number 024E A 06600 000
Ownership History
Purchase Details
Home Financials for this Owner
Home Financials are based on the most recent Mortgage that was taken out on this home.Purchase Details
Home Financials for this Owner
Home Financials are based on the most recent Mortgage that was taken out on this home.Purchase Details
Home Financials for this Owner
Home Financials are based on the most recent Mortgage that was taken out on this home.Purchase Details
Purchase Details
Purchase Details
Home Financials for this Owner
Home Financials are based on the most recent Mortgage that was taken out on this home.Purchase Details
Home Financials for this Owner
Home Financials are based on the most recent Mortgage that was taken out on this home.Purchase Details
Purchase Details
Similar Homes in Chapel Hill, TN
Home Values in the Area
Average Home Value in this Area
Purchase History
| Date | Type | Sale Price | Title Company |
|---|---|---|---|
| Warranty Deed | $225,000 | Limestone T&E Llc | |
| Warranty Deed | $130,000 | -- | |
| Special Warranty Deed | $82,000 | -- | |
| Deed | $96,788 | -- | |
| Trustee Deed | $96,800 | -- | |
| Deed | $92,900 | -- | |
| Deed | -- | -- | |
| Warranty Deed | $30,000 | -- | |
| Warranty Deed | $61,500 | -- |
Mortgage History
| Date | Status | Loan Amount | Loan Type |
|---|---|---|---|
| Open | $70,000 | Credit Line Revolving | |
| Closed | $55,000 | Credit Line Revolving | |
| Open | $225,000 | New Conventional | |
| Previous Owner | $117,000 | New Conventional | |
| Previous Owner | $96,268 | No Value Available |
Property History
| Date | Event | Price | Change | Sq Ft Price |
|---|---|---|---|---|
| 03/11/2021 03/11/21 | Sold | $225,000 | +2.3% | $180 / Sq Ft |
| 01/20/2021 01/20/21 | Pending | -- | -- | -- |
| 01/16/2021 01/16/21 | For Sale | $219,900 | +292.7% | $176 / Sq Ft |
| 09/07/2016 09/07/16 | Pending | -- | -- | -- |
| 08/08/2016 08/08/16 | For Sale | $56,000 | -31.7% | $45 / Sq Ft |
| 07/29/2016 07/29/16 | Off Market | $82,000 | -- | -- |
| 07/06/2016 07/06/16 | For Sale | $56,000 | 0.0% | $45 / Sq Ft |
| 06/28/2016 06/28/16 | Pending | -- | -- | -- |
| 06/13/2016 06/13/16 | For Sale | $56,000 | -31.7% | $45 / Sq Ft |
| 03/25/2014 03/25/14 | Sold | $82,000 | -- | $66 / Sq Ft |
Tax History Compared to Growth
Tax History
| Year | Tax Paid | Tax Assessment Tax Assessment Total Assessment is a certain percentage of the fair market value that is determined by local assessors to be the total taxable value of land and additions on the property. | Land | Improvement |
|---|---|---|---|---|
| 2024 | $1,227 | $67,475 | $14,950 | $52,525 |
| 2023 | $1,197 | $67,475 | $14,950 | $52,525 |
| 2022 | $1,197 | $65,800 | $14,950 | $50,850 |
| 2021 | $1,061 | $37,750 | $5,975 | $31,775 |
| 2020 | $1,061 | $37,750 | $5,975 | $31,775 |
| 2019 | $1,061 | $37,750 | $5,975 | $31,775 |
| 2018 | $1,043 | $37,750 | $5,975 | $31,775 |
| 2017 | $1,043 | $37,750 | $5,975 | $31,775 |
| 2016 | $927 | $28,775 | $4,750 | $24,025 |
| 2015 | $927 | $28,775 | $4,750 | $24,025 |
| 2014 | $751 | $23,325 | $4,750 | $18,575 |
Agents Affiliated with this Home
-

Seller's Agent in 2021
Kitt Pupel, Broker
List For Less Realty
(615) 300-3550
389 Total Sales
-

Buyer's Agent in 2021
Leah Olivotti
Benchmark Realty, LLC
(815) 978-1757
24 Total Sales
-

Seller's Agent in 2014
Billy Lanier
Homestead-Kent Davis Realty & Aucti
(931) 637-3344
28 Total Sales
-

Buyer's Agent in 2014
Candy Vaughn
Keller Williams Realty Nashville/Franklin
(615) 854-0800
26 Total Sales
Map
Source: Realtracs
MLS Number: 2220936
APN: 024E-A-066.00
- 3937 Honeysuckle Way
- 3946 Honeysuckle Way
- 1704 Christi Ave
- 1511 Bridle Ln
- 4060 Caney Creek Ln
- 1510 Walnut Hills Dr
- 1515 Evelyn Ave
- 1535 Old Highway 99
- 1513 Rebecca Dr
- 1430 Charles Dr
- 1403 Charles Dr
- 1434 Charles Dr
- 1419 Charles Dr
- 1418 Charles Dr
- 1414 Charles Dr
- 1429 Charles Dr
- 1425 Charles Dr
- 1406 Charles Dr
- 4097 Pyles Rd
- 1421 Charles Dr
