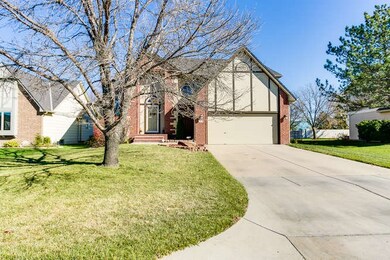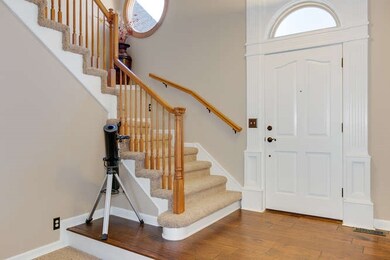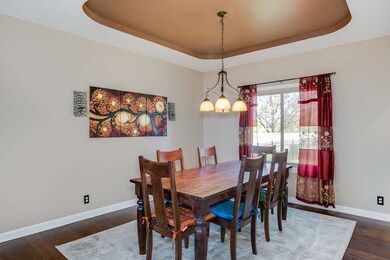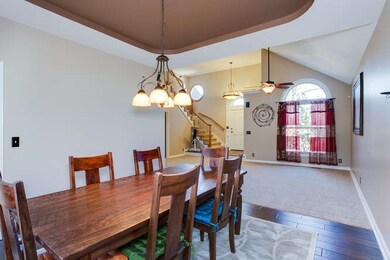
3934 N Jasmine St Wichita, KS 67226
Willowbend NeighborhoodHighlights
- Golf Course Community
- Fireplace in Kitchen
- Vaulted Ceiling
- Community Lake
- Deck
- 2-Story Property
About This Home
As of June 2025This fantastic Willowbend home is beautiful and move in ready. This home has a amazing attention to detail with upgrades and updates everywhere. As you walk in the home you immediately see the wide open floor plan with the beautiful stairwell going upstairs on your right and a large living room and dining room off to your left. The tall ceilings and large rooms create plenty of room for family and friends, perfect for entertaining. The huge kitchen has beautifully updated cabinets and granite counter tops, tile and hardware and overlooks a breakfast nook and large hearth room with a fantastic stone and white woodwork. The kitchen, breakfast nook, and hearth room have plenty of windows that overlook the beautifully treed backyard. The hearth room and the dining room both have nice dark hardwood floors. The master bedroom is large with French doors, lots of windows, a large walk-in closet, and a beautiful large master bathroom. The master bath has a nice corner tub and separate shower, and dual vanities all with upgraded hardware, & beautifully updated tile. The other two bedrooms are large and share a large guest bathroom. The basement is large, open and has plenty of options for a layout. Currently part of the rec room/family room is being used as a theater room, and part of it is being used as space for a pool table. There is an egress window that could be turned into a bedroom if the new owner wanted 4 bedrooms. There is an additional finished room that can be used as an office space or an exercise room. The basement has an additional half bath. The backyard is large and has a beautiful deck with wrought iron trim. This home is set up perfect for entertaining. Call us to schedule your private showing today.
Last Agent to Sell the Property
Colby Reynolds
Sunflower Real Estate License #00233068 Listed on: 01/14/2015
Home Details
Home Type
- Single Family
Est. Annual Taxes
- $3,036
Year Built
- Built in 1993
Lot Details
- 10,626 Sq Ft Lot
- Wrought Iron Fence
- Sprinkler System
HOA Fees
- $33 Monthly HOA Fees
Parking
- 2 Car Attached Garage
Home Design
- 2-Story Property
- Frame Construction
- Composition Roof
Interior Spaces
- Built-In Desk
- Vaulted Ceiling
- Ceiling Fan
- Gas Fireplace
- Window Treatments
- Family Room
- Formal Dining Room
- Home Office
- Laminate Flooring
- Home Security System
Kitchen
- Breakfast Bar
- Oven or Range
- Electric Cooktop
- Range Hood
- Microwave
- Dishwasher
- Disposal
- Fireplace in Kitchen
Bedrooms and Bathrooms
- 3 Bedrooms
- En-Suite Primary Bedroom
- Walk-In Closet
- Dual Vanity Sinks in Primary Bathroom
- Separate Shower in Primary Bathroom
Laundry
- Laundry on main level
- 220 Volts In Laundry
Finished Basement
- Basement Fills Entire Space Under The House
- Finished Basement Bathroom
- Basement Storage
- Natural lighting in basement
Outdoor Features
- Deck
- Rain Gutters
Schools
- Gammon Elementary School
- Stucky Middle School
- Heights High School
Utilities
- Forced Air Heating and Cooling System
- Heating System Uses Gas
Listing and Financial Details
- Assessor Parcel Number 20173-109-30-0-41-02-019.00
Community Details
Overview
- Association fees include gen. upkeep for common ar
- Willowbend Subdivision
- Community Lake
- Greenbelt
Recreation
- Golf Course Community
- Community Playground
- Jogging Path
Ownership History
Purchase Details
Home Financials for this Owner
Home Financials are based on the most recent Mortgage that was taken out on this home.Purchase Details
Home Financials for this Owner
Home Financials are based on the most recent Mortgage that was taken out on this home.Purchase Details
Home Financials for this Owner
Home Financials are based on the most recent Mortgage that was taken out on this home.Similar Homes in Wichita, KS
Home Values in the Area
Average Home Value in this Area
Purchase History
| Date | Type | Sale Price | Title Company |
|---|---|---|---|
| Warranty Deed | -- | Security 1St Title | |
| Warranty Deed | -- | Security 1St Title | |
| Warranty Deed | -- | Security 1St Title |
Mortgage History
| Date | Status | Loan Amount | Loan Type |
|---|---|---|---|
| Open | $70,875 | VA | |
| Previous Owner | $188,000 | Adjustable Rate Mortgage/ARM | |
| Previous Owner | $226,743 | VA |
Property History
| Date | Event | Price | Change | Sq Ft Price |
|---|---|---|---|---|
| 06/23/2025 06/23/25 | Sold | -- | -- | -- |
| 05/12/2025 05/12/25 | Pending | -- | -- | -- |
| 05/05/2025 05/05/25 | For Sale | $365,000 | +49.0% | $102 / Sq Ft |
| 01/27/2016 01/27/16 | Sold | -- | -- | -- |
| 12/11/2015 12/11/15 | Pending | -- | -- | -- |
| 01/14/2015 01/14/15 | For Sale | $245,000 | -- | $75 / Sq Ft |
Tax History Compared to Growth
Tax History
| Year | Tax Paid | Tax Assessment Tax Assessment Total Assessment is a certain percentage of the fair market value that is determined by local assessors to be the total taxable value of land and additions on the property. | Land | Improvement |
|---|---|---|---|---|
| 2025 | $4,165 | $41,746 | $7,533 | $34,213 |
| 2023 | $4,165 | $37,870 | $6,130 | $31,740 |
| 2022 | $3,933 | $34,892 | $5,785 | $29,107 |
| 2021 | $3,679 | $32,005 | $2,680 | $29,325 |
| 2020 | $3,452 | $29,935 | $2,680 | $27,255 |
| 2019 | $3,377 | $29,245 | $2,680 | $26,565 |
| 2018 | $3,256 | $28,118 | $2,197 | $25,921 |
| 2017 | $3,033 | $0 | $0 | $0 |
| 2016 | $2,796 | $0 | $0 | $0 |
| 2015 | $3,041 | $0 | $0 | $0 |
| 2014 | $2,978 | $0 | $0 | $0 |
Agents Affiliated with this Home
-

Seller's Agent in 2025
Sherry Jones
Berkshire Hathaway PenFed Realty
(316) 200-6700
1 in this area
86 Total Sales
-
C
Seller's Agent in 2016
Colby Reynolds
Sunflower Real Estate
Map
Source: South Central Kansas MLS
MLS Number: 512648
APN: 109-30-0-41-02-019.00
- 4105 N Jasmine St
- 3972 N Sweet Bay Ct
- 4009 N Sweet Bay St
- 4103 N Tara Cir
- 4015 N Tara Cir
- 12325 E Woodspring Ct
- 7313 E Cedaridge Cir
- 7706 E Champions Cir
- 4214 N Spyglass Cir
- 7412 E Brookview Cir
- 8010 E Champions Ct
- 7406 E 35th St N
- 6936 E Perryton St
- 4041 N Cranberry St
- 4251 N Rushwood Ct
- 4427 N Ironwood St
- 6866 E Odessa Ct
- 4359 N Rushwood Ct
- 8245 E Old Mill Ct
- 4441 N Rushwood Ct






