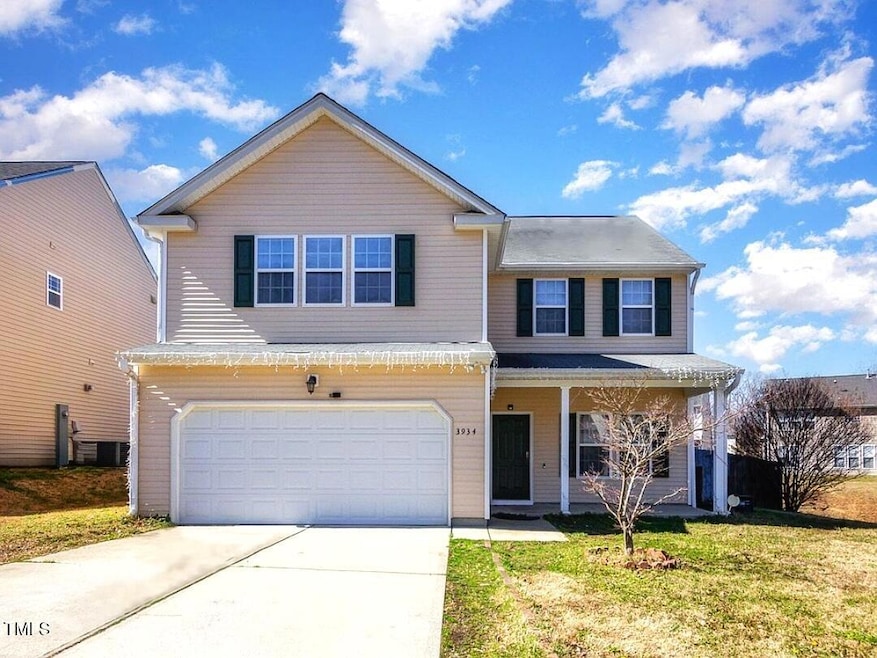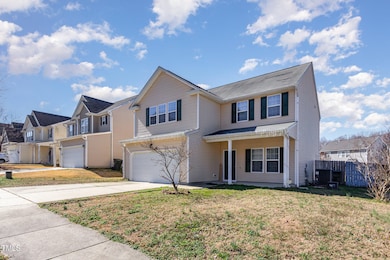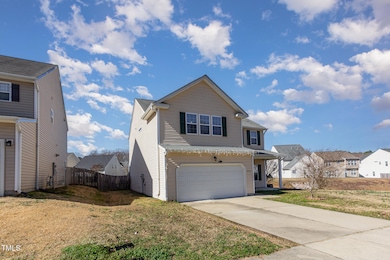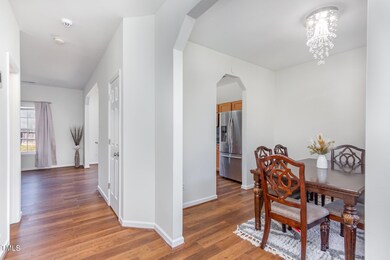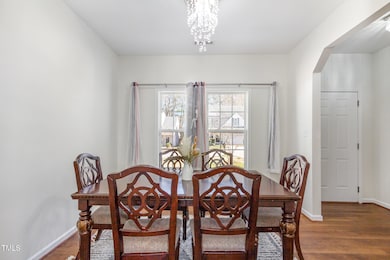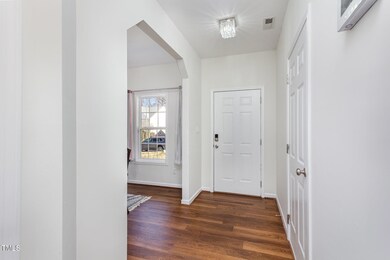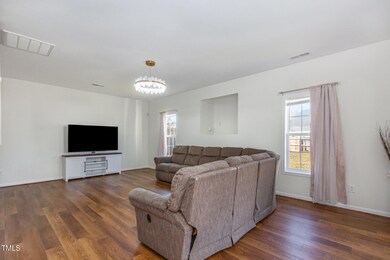
3934 Patriot Ridge Ct Raleigh, NC 27610
Southeast Raleigh NeighborhoodHighlights
- Traditional Architecture
- 2 Car Attached Garage
- Laundry Room
- Wood Flooring
- Living Room
- Central Air
About This Home
As of March 2025Welcome to this beautifully updated 4-bed, 2.5-bath home sits on a 0.16-acre lot and offers over $35,000 in upgrades, making it truly MOVE-IN ready. With modern finishes, spacious parking, and a prime location, this home has everything you've been looking for! Notable Features & Upgrades: Owners Replaced old carpet with gleaming hardwood floors on the main floor, staircase, primary bedroom, and secondary bedroom (2020). Granite countertops in the kitchen (2021) . Brand-new HVAC system for energy efficiency (2023). New water heater for added peace of mind (2024). Freshly painted interior throughout (2025).Outdoor Highlights: End-of-road privacy with a 2-car garage, 2 driveway spaces, and plenty of street parking - perfect for households with multiple vehicles. Charming open front porch, cozy back patio, and a fully fenced backyard - ideal for gardening, entertaining, pets, or relaxing in your private retreat.Main Floor Features: Bright, spacious living room filled with natural light. Elegant formal dining room with a stylish chandelier. Gourmet kitchen with granite countertops, ample cabinetry, and functional space. Cozy breakfast nook conveniently located next to the kitchenConvenient half bath for guests.Second Floor Highlights: Spacious primary suite boasts double closets and a generous vanity, complemented by an en-suite bath with a shower-tub combo. The large secondary bedroom, nearly the same size as the primary, features double closets and ample space to accommodate at least two beds—perfect for versatile living. Two additional bedrooms with generous closet space. Conveniently located laundry room. Modern full hall bath with dual vanities and another shower-tub combo.Prime Location: Located just minutes from grocery stores, pharmacies, and the elementary school. Less than 15 minutes to Downtown Raleigh, major hospitals, and shopping centers. For outdoor lovers, enjoy easy access to 20 golf courses, 7 parks, hiking trails, and a nearby river. Bonus: Refrigerator and keypad on the front door convey. Washer and dryer negotiable with a strong offer.Don't wait—schedule your showing today before this incredible home is gone!
Last Agent to Sell the Property
Coldwell Banker - HPW License #336456 Listed on: 02/21/2025

Home Details
Home Type
- Single Family
Est. Annual Taxes
- $2,974
Year Built
- Built in 2010
Lot Details
- 6,970 Sq Ft Lot
- Lot Dimensions are 56x130x26x34x115
HOA Fees
- $25 Monthly HOA Fees
Parking
- 2 Car Attached Garage
- 2 Open Parking Spaces
Home Design
- Traditional Architecture
- Slab Foundation
- Shingle Roof
- Vinyl Siding
Interior Spaces
- 2,058 Sq Ft Home
- 2-Story Property
- Living Room
- Dining Room
- Laundry Room
Kitchen
- Built-In Electric Range
- Dishwasher
Flooring
- Wood
- Carpet
- Tile
Bedrooms and Bathrooms
- 4 Bedrooms
Schools
- Barwell Elementary School
- East Garner Middle School
- South Garner High School
Utilities
- Central Air
- Heat Pump System
- Water Heater
Community Details
- Association fees include ground maintenance
- John's Pointe Homeowners Association, Inc. Association, Phone Number (704) 347-8900
- Johns Pointe Subdivision
Listing and Financial Details
- Assessor Parcel Number 1732405277
Ownership History
Purchase Details
Home Financials for this Owner
Home Financials are based on the most recent Mortgage that was taken out on this home.Purchase Details
Home Financials for this Owner
Home Financials are based on the most recent Mortgage that was taken out on this home.Purchase Details
Home Financials for this Owner
Home Financials are based on the most recent Mortgage that was taken out on this home.Purchase Details
Similar Homes in Raleigh, NC
Home Values in the Area
Average Home Value in this Area
Purchase History
| Date | Type | Sale Price | Title Company |
|---|---|---|---|
| Warranty Deed | $345,000 | Os National Title | |
| Warranty Deed | $187,000 | None Available | |
| Warranty Deed | $161,000 | Blackacre Title Ins Agency | |
| Warranty Deed | $243,000 | None Available |
Mortgage History
| Date | Status | Loan Amount | Loan Type |
|---|---|---|---|
| Open | $30,180,774 | New Conventional | |
| Previous Owner | $177,000 | New Conventional | |
| Previous Owner | $181,390 | New Conventional | |
| Previous Owner | $160,100 | Purchase Money Mortgage | |
| Previous Owner | $135,000 | Construction |
Property History
| Date | Event | Price | Change | Sq Ft Price |
|---|---|---|---|---|
| 07/30/2025 07/30/25 | Price Changed | $2,119 | -1.9% | $1 / Sq Ft |
| 07/29/2025 07/29/25 | Price Changed | $2,159 | -2.3% | $1 / Sq Ft |
| 07/23/2025 07/23/25 | Price Changed | $2,209 | -1.8% | $1 / Sq Ft |
| 07/16/2025 07/16/25 | Price Changed | $2,249 | -0.9% | $1 / Sq Ft |
| 07/08/2025 07/08/25 | For Rent | $2,269 | 0.0% | -- |
| 07/08/2025 07/08/25 | Off Market | $2,269 | -- | -- |
| 07/02/2025 07/02/25 | Price Changed | $2,269 | -1.3% | $1 / Sq Ft |
| 04/11/2025 04/11/25 | For Rent | $2,299 | 0.0% | -- |
| 03/28/2025 03/28/25 | Sold | $345,000 | -6.7% | $168 / Sq Ft |
| 03/08/2025 03/08/25 | Pending | -- | -- | -- |
| 02/21/2025 02/21/25 | For Sale | $369,900 | -- | $180 / Sq Ft |
Tax History Compared to Growth
Tax History
| Year | Tax Paid | Tax Assessment Tax Assessment Total Assessment is a certain percentage of the fair market value that is determined by local assessors to be the total taxable value of land and additions on the property. | Land | Improvement |
|---|---|---|---|---|
| 2024 | $2,974 | $340,124 | $70,000 | $270,124 |
| 2023 | $2,405 | $218,783 | $42,000 | $176,783 |
| 2022 | $2,235 | $218,783 | $42,000 | $176,783 |
| 2021 | $2,149 | $218,783 | $42,000 | $176,783 |
| 2020 | $2,110 | $218,783 | $42,000 | $176,783 |
| 2019 | $2,034 | $173,815 | $32,000 | $141,815 |
| 2018 | $1,919 | $173,815 | $32,000 | $141,815 |
| 2017 | $1,828 | $173,815 | $32,000 | $141,815 |
| 2016 | $1,791 | $173,815 | $32,000 | $141,815 |
| 2015 | $1,848 | $176,555 | $37,000 | $139,555 |
| 2014 | $1,753 | $176,555 | $37,000 | $139,555 |
Agents Affiliated with this Home
-
M
Seller's Agent in 2025
Mien Nguyen
Coldwell Banker - HPW
(510) 463-7670
1 in this area
14 Total Sales
-

Buyer's Agent in 2025
michelle cencelewski
HomeTowne Realty
(919) 946-0488
22 in this area
692 Total Sales
Map
Source: Doorify MLS
MLS Number: 10077400
APN: 1732.18-40-5277-000
- 3852 Cane Garden Dr
- 5520 Musket Ct
- 5529 Musket Ct
- 6036 Sodium St
- 5525 Musket Ct
- 6033 Sodium St
- 4009 Patriot Ridge Ct
- 6408 Bunker Hill Dr
- 6017 Sodium St
- 6504 Bunker Hill Dr
- 6005 Sodium St
- 3641 Drafton Dr
- 3613 Sorda Ct
- 3617 Sorda Ct
- 3635 Turney Dr
- 3621 Sorda Ct
- 3618 Sorda Ct
- 3632 Turney Dr
- 3604 Sorda Ct
- 3614 Sorda Ct
