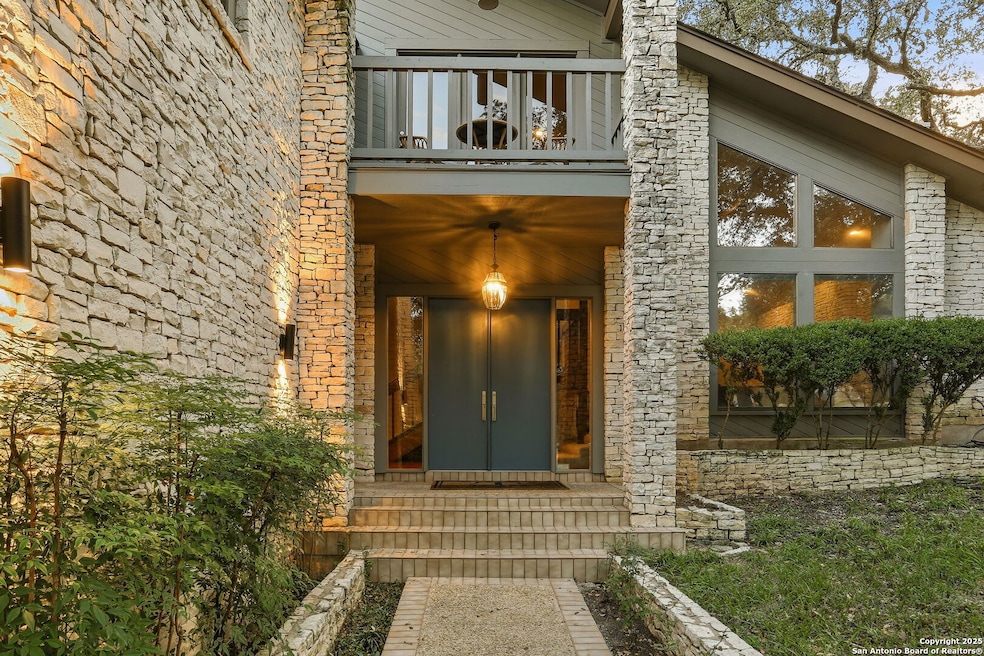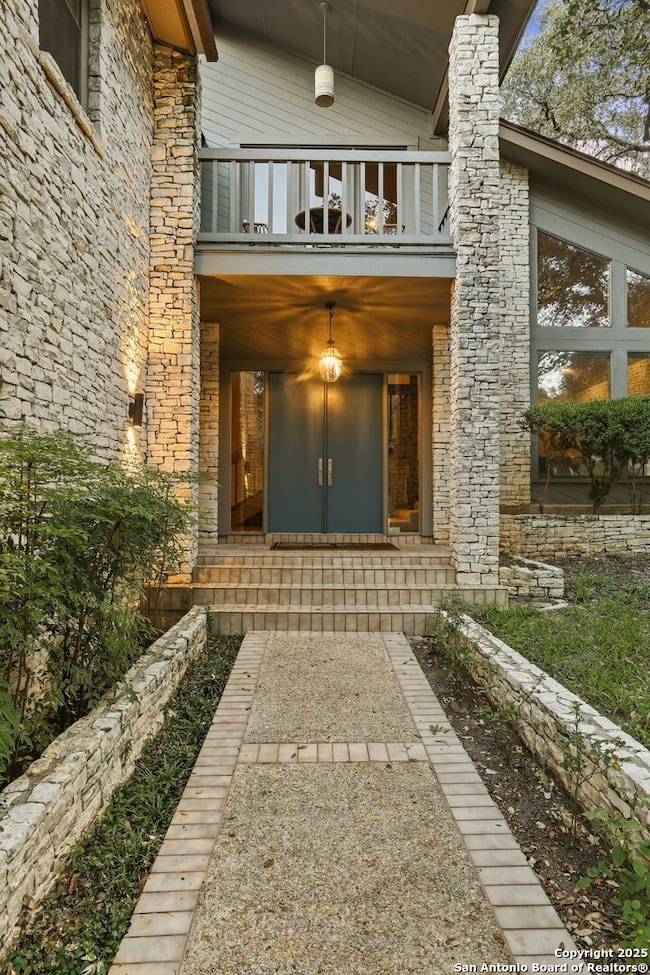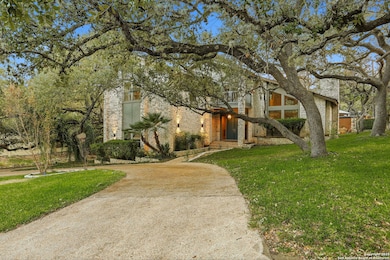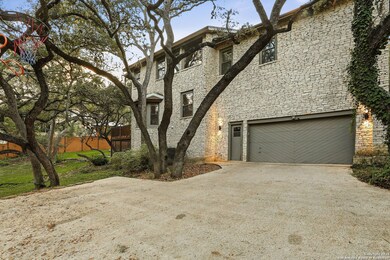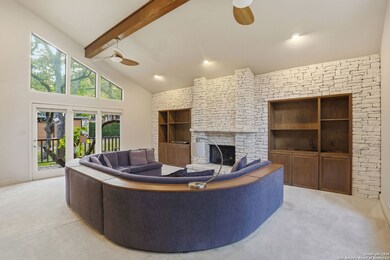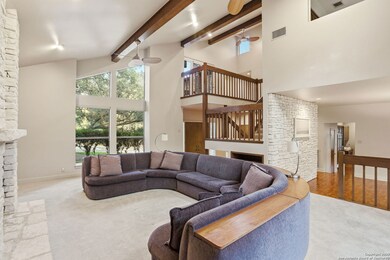3934 Royal Forest St San Antonio, TX 78230
Castle Hills Forest NeighborhoodHighlights
- 1 Fireplace
- Wet Bar
- Central Heating and Cooling System
- Clark High School Rated A
- Chandelier
- Water Softener is Owned
About This Home
Come see this Fully Custom Mid-Century Modern Home sitting on a Large Premium Cul de Sac Lot that has been meticulously maintained. Architecturally Pleasing with a modern Tree-House Vibe with over 20 Mature Oak Tree canopy. New Turfed backyard with a new playground making it great for families. Brand New Rheem Water Softener Installed 2025, New Reverse Osmosis water filtration system Installed 2025. New Modern Light Fixtures installed 2025. Lots of Parking for 4+ Vehicles! A Must-See house full of charm.
Listing Agent
Diego Tavera
Cibolo Creek Realty, LLC Listed on: 11/19/2025
Home Details
Home Type
- Single Family
Est. Annual Taxes
- $9,482
Year Built
- Built in 1985
Lot Details
- 0.28 Acre Lot
Parking
- 4 Car Garage
Home Design
- Slab Foundation
- Composition Roof
Interior Spaces
- 2,952 Sq Ft Home
- 2-Story Property
- Wet Bar
- Ceiling Fan
- Chandelier
- 1 Fireplace
- Window Treatments
- Washer Hookup
Kitchen
- Built-In Oven
- Stove
- Cooktop
- Microwave
- Ice Maker
- Dishwasher
- Trash Compactor
- Disposal
Flooring
- Parquet
- Carpet
Bedrooms and Bathrooms
- 4 Bedrooms
- 3 Full Bathrooms
Home Security
- Prewired Security
- Fire and Smoke Detector
Schools
- Howsman Elementary School
- Hobby Will Middle School
- Clark High School
Utilities
- Central Heating and Cooling System
- Heating System Uses Natural Gas
- Gas Water Heater
- Water Softener is Owned
Community Details
- Park Forest Subdivision
Listing and Financial Details
- Rent includes fees, wtrsf, ydmnt, grbpu, amnts, parking
Map
Source: San Antonio Board of REALTORS®
MLS Number: 1923907
APN: 16267-006-0090
- 12518 Chateau Forest Ln
- 11807 Orsinger Ln
- 11811 Orsinger Ln
- 11819 Orsinger Ln
- 12727 Old Wick Rd
- 3615 Hunters Point St
- 12918 Queens Forest St
- 12934 Legend Cave Dr
- 12014 Sunburst Ln
- 12300 Pebble St Unit 3
- 6 Villa Jardin
- 11 Villa Jardin
- 4114 Sand Stone Dr
- 23 Terrace Place
- 15 Villa Verde
- 13 Westelm Cir
- 4171 Texas Elm
- 11610 Vance Jackson Rd Unit 204
- 11610 Vance Jackson Rd Unit 414
- 11610 Vance Jackson Rd Unit 870
- 11711 Wall St
- 3838 Lockhill Selma Rd
- 11610 Vance Jackson Rd Unit 982
- 11610 Vance Jackson Rd Unit 212
- 11610 Vance Jackson Rd Unit 108
- 11530 Vance Jackson Rd
- 11610 Vance Jackson Rd
- 11610 Vance Jackson Rd Unit 1105
- 11807 Sunburst St
- 11707 Vance Jackson Rd
- 11700 Wallstreet
- 11815 Vance Jackson Rd Unit 606
- 11815 Vance Jackson Rd Unit 3106
- 11815 Vance Jackson Rd
- 11815 Vance Jackson Rd Unit 3301
- 11444 Vance Jackson Rd
- 11323 Cottage Grove
- 11330 Cottage Grove
- 12436 Vance Jackson Rd
- 12235 Vance Jackson Rd
