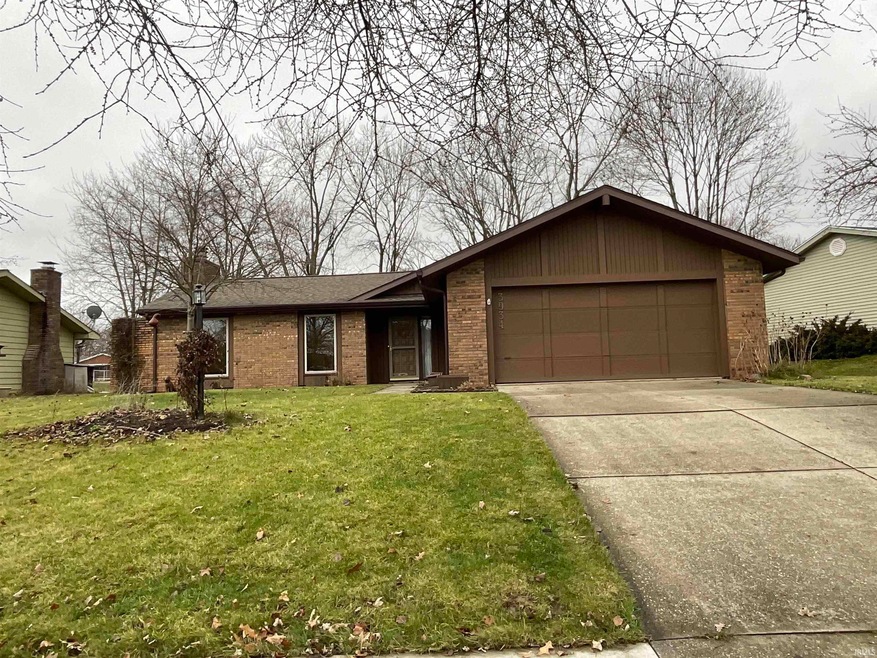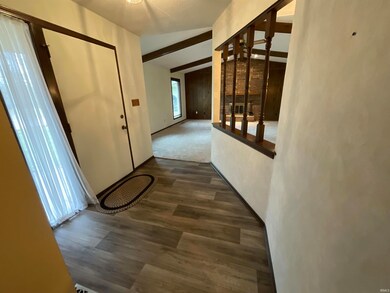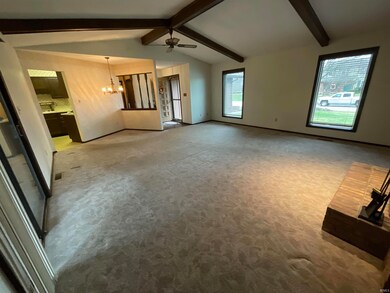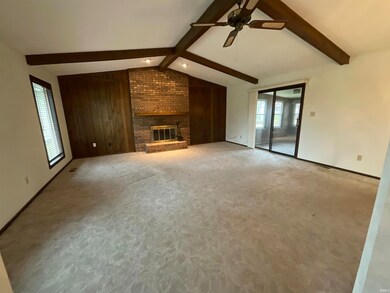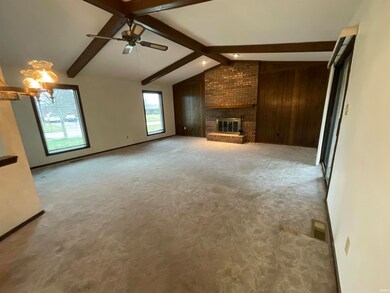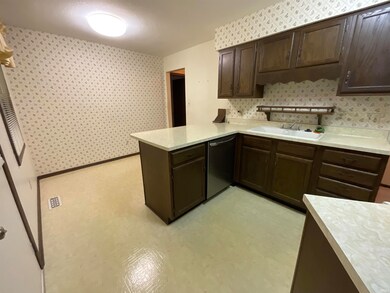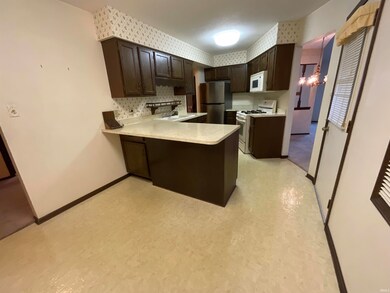
3934 Summersworth Run Fort Wayne, IN 46804
Southwest Fort Wayne NeighborhoodHighlights
- Ranch Style House
- 2 Car Attached Garage
- Bathtub with Shower
- Aboite Elementary School Rated A
- Eat-In Kitchen
- Entrance Foyer
About This Home
As of October 2024LOCATION! This home is in SWAC Schools Minutes from I-69, Hospitals, Jorgensen YMCA and Lots of Shopping. Spacious Living Room with a Beautiful Wood Burning Fireplace. Nice Sized Utility Room. Enjoy the Backyard while Sitting in the 3 Season Room. Roof and Windows are Roughly 10 Years Old. Home is Being "SOLD AS IS"
Home Details
Home Type
- Single Family
Est. Annual Taxes
- $980
Year Built
- Built in 1979
Lot Details
- 0.28 Acre Lot
- Lot Dimensions are 70x176
- Level Lot
HOA Fees
- $6 Monthly HOA Fees
Parking
- 2 Car Attached Garage
- Garage Door Opener
- Driveway
Home Design
- Ranch Style House
- Brick Exterior Construction
- Slab Foundation
- Shingle Roof
- Asphalt Roof
- Wood Siding
- Vinyl Construction Material
Interior Spaces
- 1,404 Sq Ft Home
- Ceiling Fan
- Wood Burning Fireplace
- Entrance Foyer
- Living Room with Fireplace
- Washer and Electric Dryer Hookup
Kitchen
- Eat-In Kitchen
- Gas Oven or Range
Flooring
- Carpet
- Vinyl
Bedrooms and Bathrooms
- 3 Bedrooms
- 2 Full Bathrooms
- Bathtub with Shower
- Separate Shower
Location
- Suburban Location
Schools
- Aboite Elementary School
- Summit Middle School
- Homestead High School
Utilities
- Forced Air Heating and Cooling System
- Heating System Uses Gas
Community Details
- Winterfield Subdivision
Listing and Financial Details
- Assessor Parcel Number 02-11-14-351-010.000-075
Ownership History
Purchase Details
Home Financials for this Owner
Home Financials are based on the most recent Mortgage that was taken out on this home.Purchase Details
Home Financials for this Owner
Home Financials are based on the most recent Mortgage that was taken out on this home.Purchase Details
Purchase Details
Similar Homes in the area
Home Values in the Area
Average Home Value in this Area
Purchase History
| Date | Type | Sale Price | Title Company |
|---|---|---|---|
| Warranty Deed | $232,000 | None Listed On Document | |
| Warranty Deed | $218,000 | Metropolitan Title | |
| Deed | -- | None Listed On Document | |
| Deed | -- | None Listed On Document |
Mortgage History
| Date | Status | Loan Amount | Loan Type |
|---|---|---|---|
| Open | $224,257 | FHA | |
| Previous Owner | $13,080 | No Value Available | |
| Previous Owner | $214,051 | FHA |
Property History
| Date | Event | Price | Change | Sq Ft Price |
|---|---|---|---|---|
| 10/31/2024 10/31/24 | Sold | $232,000 | -1.3% | $165 / Sq Ft |
| 09/23/2024 09/23/24 | For Sale | $235,000 | 0.0% | $167 / Sq Ft |
| 09/21/2024 09/21/24 | Pending | -- | -- | -- |
| 09/09/2024 09/09/24 | Price Changed | $235,000 | -1.7% | $167 / Sq Ft |
| 09/04/2024 09/04/24 | Price Changed | $239,000 | -0.4% | $170 / Sq Ft |
| 08/24/2024 08/24/24 | For Sale | $240,000 | +10.1% | $171 / Sq Ft |
| 02/20/2024 02/20/24 | Sold | $218,000 | +1.4% | $155 / Sq Ft |
| 01/26/2024 01/26/24 | Pending | -- | -- | -- |
| 01/15/2024 01/15/24 | Price Changed | $214,900 | -2.3% | $153 / Sq Ft |
| 01/09/2024 01/09/24 | Price Changed | $219,900 | -2.3% | $157 / Sq Ft |
| 12/30/2023 12/30/23 | For Sale | $225,000 | -- | $160 / Sq Ft |
Tax History Compared to Growth
Tax History
| Year | Tax Paid | Tax Assessment Tax Assessment Total Assessment is a certain percentage of the fair market value that is determined by local assessors to be the total taxable value of land and additions on the property. | Land | Improvement |
|---|---|---|---|---|
| 2024 | $2,000 | $243,100 | $43,100 | $200,000 |
| 2023 | $2,000 | $218,700 | $22,800 | $195,900 |
| 2022 | $980 | $198,400 | $22,800 | $175,600 |
| 2021 | $961 | $170,700 | $22,800 | $147,900 |
| 2020 | $942 | $160,100 | $22,800 | $137,300 |
| 2019 | $923 | $153,800 | $22,800 | $131,000 |
| 2018 | $905 | $131,900 | $22,800 | $109,100 |
| 2017 | $888 | $120,600 | $22,800 | $97,800 |
| 2016 | $875 | $118,000 | $22,800 | $95,200 |
| 2014 | $836 | $113,200 | $22,800 | $90,400 |
| 2013 | $820 | $111,800 | $22,800 | $89,000 |
Agents Affiliated with this Home
-
Dominick Parsons

Seller's Agent in 2024
Dominick Parsons
Uptown Realty Group
(260) 271-9601
14 in this area
100 Total Sales
-
Sam Haiflich

Seller's Agent in 2024
Sam Haiflich
BKM Real Estate
(260) 740-7299
14 in this area
158 Total Sales
-
Lisa Haiflich
L
Seller Co-Listing Agent in 2024
Lisa Haiflich
BKM Real Estate
(260) 438-2437
12 in this area
125 Total Sales
-
Keri Garwick

Buyer's Agent in 2024
Keri Garwick
American Dream Team Real Estate Brokers
(260) 227-2465
1 in this area
31 Total Sales
Map
Source: Indiana Regional MLS
MLS Number: 202400025
APN: 02-11-14-351-010.000-075
- 3822 Summersworth Run
- 9521 Carriage Ln
- 4327 Locust Spring Place
- 3612 Paddock Ct
- 4026 Blythewood Place
- 3419 Winterfield Run
- 9931 Aboite Center Rd
- 3234 Covington Reserve Pkwy
- 3717 Live Oak Blvd
- 9818 Houndshill Place
- 4527 Leeward Cove
- 10217 Lake Tahoe Ct
- 4807 Oak Mast Trail
- 3216 Copper Hill Run
- 4826 Christiana Campbell Ct
- 2928 Sugarmans Trail
- 10328 Unita Dr
- 2915 Sugarmans Trail
- 4904 Live Oak Ct
- 10425 Lake Tahoe Dr
