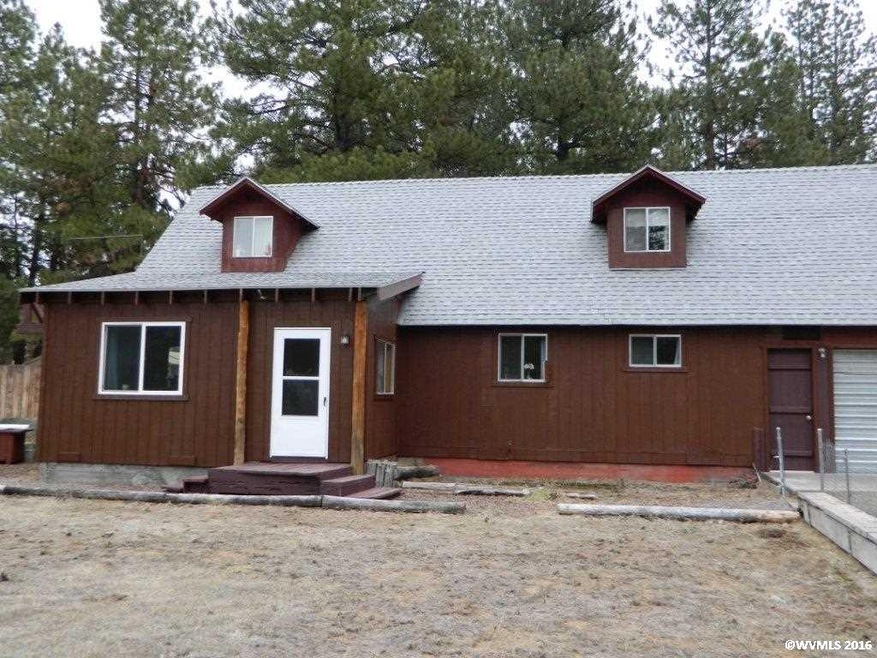
39340 Chiloquin Ridge Rd Chiloquin, OR 97624
Highlights
- RV Access or Parking
- Mountain View
- Wood Burning Stove
- Waterfront
- Deck
- Family Room with Fireplace
About This Home
As of March 2017This home is located at 39340 Chiloquin Ridge Rd, Chiloquin, OR 97624 and is currently priced at $160,000, approximately $125 per square foot. This property was built in 1972. 39340 Chiloquin Ridge Rd is a home located in Klamath County with nearby schools including Chiloquin Elementary School, Chiloquin High School, and Chiloquin High School.
Last Agent to Sell the Property
KELLER WILLIAMS CAPITAL CITY License #201218474 Listed on: 11/21/2016

Last Buyer's Agent
KELLER WILLIAMS CAPITAL CITY License #201218474 Listed on: 11/21/2016

Home Details
Home Type
- Single Family
Est. Annual Taxes
- $1,240
Year Built
- Built in 1972
Lot Details
- 3.45 Acre Lot
- Waterfront
- Partially Fenced Property
- Landscaped
- Irregular Lot
Property Views
- Mountain
- Territorial
Home Design
- Composition Roof
- Wood Siding
- T111 Siding
Interior Spaces
- 1,280 Sq Ft Home
- 2-Story Property
- Wood Burning Stove
- Family Room with Fireplace
Kitchen
- Electric Range
- Stove
- Dishwasher
Flooring
- Wood
- Carpet
- Laminate
Bedrooms and Bathrooms
- 3 Bedrooms
- 2 Full Bathrooms
Parking
- 1 Car Attached Garage
- RV Access or Parking
Outdoor Features
- Deck
- Patio
- Shed
Utilities
- Cooling Available
- Forced Air Heating System
- Pellet Stove burns compressed wood to generate heat
- Well
- Electric Water Heater
- Septic System
- High Speed Internet
Listing and Financial Details
- Exclusions: 1910 Majestic Wdstv/All pers pty not attached
Ownership History
Purchase Details
Home Financials for this Owner
Home Financials are based on the most recent Mortgage that was taken out on this home.Purchase Details
Home Financials for this Owner
Home Financials are based on the most recent Mortgage that was taken out on this home.Purchase Details
Similar Homes in Chiloquin, OR
Home Values in the Area
Average Home Value in this Area
Purchase History
| Date | Type | Sale Price | Title Company |
|---|---|---|---|
| Warranty Deed | $160,000 | Amerititle | |
| Warranty Deed | $104,000 | First American | |
| Interfamily Deed Transfer | -- | None Available |
Mortgage History
| Date | Status | Loan Amount | Loan Type |
|---|---|---|---|
| Open | $146,500 | New Conventional | |
| Previous Owner | $102,116 | FHA |
Property History
| Date | Event | Price | Change | Sq Ft Price |
|---|---|---|---|---|
| 03/15/2017 03/15/17 | Sold | $160,000 | 0.0% | $125 / Sq Ft |
| 11/25/2016 11/25/16 | Pending | -- | -- | -- |
| 11/21/2016 11/21/16 | For Sale | $160,000 | +53.8% | $125 / Sq Ft |
| 12/19/2013 12/19/13 | Sold | $104,000 | +5.1% | $81 / Sq Ft |
| 10/25/2013 10/25/13 | Pending | -- | -- | -- |
| 08/22/2013 08/22/13 | For Sale | $99,000 | -- | $77 / Sq Ft |
Tax History Compared to Growth
Tax History
| Year | Tax Paid | Tax Assessment Tax Assessment Total Assessment is a certain percentage of the fair market value that is determined by local assessors to be the total taxable value of land and additions on the property. | Land | Improvement |
|---|---|---|---|---|
| 2024 | $1,561 | $160,810 | -- | -- |
| 2023 | $1,500 | $160,810 | $0 | $0 |
| 2022 | $1,463 | $151,590 | $0 | $0 |
| 2021 | $1,417 | $147,180 | $0 | $0 |
| 2020 | $1,375 | $142,900 | $0 | $0 |
| 2019 | $1,341 | $138,740 | $0 | $0 |
| 2018 | $1,303 | $134,700 | $0 | $0 |
| 2017 | $1,272 | $130,780 | $0 | $0 |
| 2016 | $1,241 | $127,050 | $0 | $0 |
| 2015 | $1,203 | $123,350 | $0 | $0 |
| 2014 | $1,159 | $121,230 | $0 | $0 |
| 2013 | -- | $117,700 | $0 | $0 |
Agents Affiliated with this Home
-
SHAWNA RIFE
S
Seller's Agent in 2017
SHAWNA RIFE
KELLER WILLIAMS CAPITAL CITY
(503) 991-2982
32 Total Sales
-
Sheree Mauro

Seller's Agent in 2013
Sheree Mauro
Coldwell Banker Holman Premier
(541) 884-1343
143 Total Sales
Map
Source: Willamette Valley MLS
MLS Number: 712362
APN: R205085
- 2730 Sprague River Rd
- 0 Spring Trail Ct Unit Lot 700 220172411
- B13 L2 Kamkaun St Unit 2
- 39051 Twin River Dr
- Bl 3 lot 2 Twin River Dr
- 0 Sprague River Rd Unit 410523108
- 0 Sprague River Rd Unit 500 220205860
- 2790 Sprague River Rd
- 0 Chiloquin Ridge Rd Unit 220204378
- 0 Pine Ridge Rd Unit 220203231
- 0 Pine Ridge Rd Unit 220202121
- 212 W Chocktoot St
- 324 N Baker Ave
- Lot 22 Braymill Dr
- 0 S Waterview Way Unit Lot 5 220182963
- 0 S Waterview Way Unit Lot 6 220182961
- 0 S Waterview Way Unit 5 23095010
- 0 S Waterview Way Unit 6 23408492
- 428 E Ash St
- 409 E Ash St
