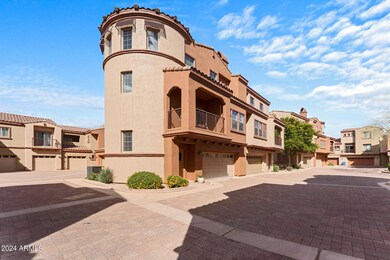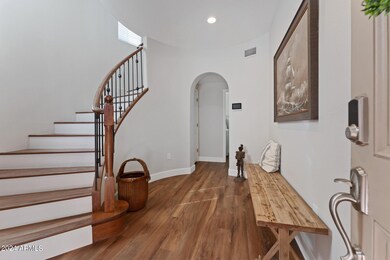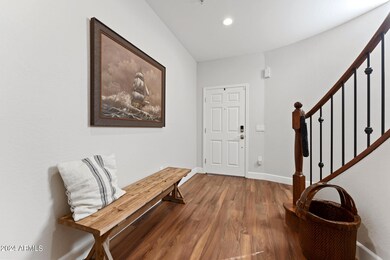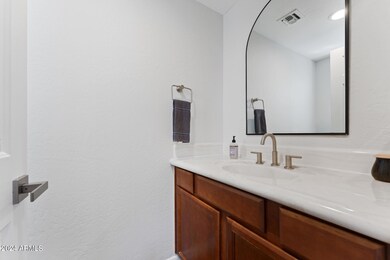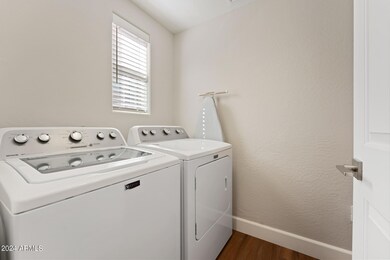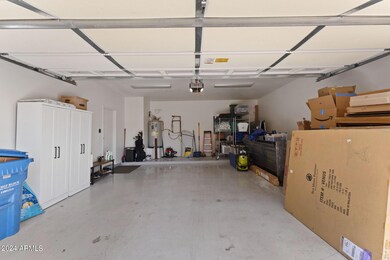
3935 E Rough Rider Rd Unit 1016 Phoenix, AZ 85050
Desert Ridge NeighborhoodHighlights
- Fitness Center
- Gated Community
- Santa Fe Architecture
- Wildfire Elementary School Rated A
- Vaulted Ceiling
- End Unit
About This Home
As of May 2024LUXURY LIVING at its finest in the highly sought after gated Desert Ridge Community of Villages at Aviano! This end unit with no one above or below has the feel of a single family home. The numerous windows allow an abundance of natural light, and the dramatic circular iron staircases will be the talk of all of your guests. The open-concept second floor main living area has a kitchen layout that is second to none in the complex, with a modern farmhouse style that includes quartz countertops, giant farmhouse sink, custom vent hood, and custom wood trim around the island. Unique to this unit is a floating desk and shelves which provide an ideal work from home or gaming setup. On the third floor, both bedrooms have their own bathrooms with all brand-new fixtures. And throughout the house, updated flooring is a warm tone high quality luxury vinyl plank and soft berber carpet that is resistant to traffic pattern wear.
Newer 16 seer A/C unit. The air intake has been redirected for noise reduction, which is also unique to this unit. A fully owned A.P.I alarm system, including motion detector, video doorbell, and smart lock, is conveniently controllable from an app. The spacious 2 car garage with smart garage door opener and epoxy floor coating is capable of fitting a full-size truck. Moreover, the amenities for this community are amazing! The robust community center contains an exercise & weight room, two resort-like pools, tennis and basketball courts and more. Lastly, a short driving distance to Desert Ridge Mall, High Street, Scottsdale 101, Kierland Commons, and Scottsdale Quarter, with easy access to the 101 and 51 freeways, make this a premium location.
Townhouse Details
Home Type
- Townhome
Est. Annual Taxes
- $2,288
Year Built
- Built in 2006
Lot Details
- 744 Sq Ft Lot
- Desert faces the front of the property
- End Unit
- 1 Common Wall
HOA Fees
Parking
- 2 Car Direct Access Garage
- Garage Door Opener
Home Design
- Santa Fe Architecture
- Wood Frame Construction
- Tile Roof
- Stone Exterior Construction
- Stucco
Interior Spaces
- 1,490 Sq Ft Home
- 3-Story Property
- Vaulted Ceiling
- Ceiling Fan
- Washer and Dryer Hookup
Kitchen
- Breakfast Bar
- Electric Cooktop
- Kitchen Island
Flooring
- Carpet
- Tile
Bedrooms and Bathrooms
- 2 Bedrooms
- Primary Bathroom is a Full Bathroom
- 2.5 Bathrooms
- Dual Vanity Sinks in Primary Bathroom
Outdoor Features
- Balcony
Schools
- Wildfire Elementary School
- Explorer Middle School
- Pinnacle High School
Utilities
- Central Air
- Heating Available
- High Speed Internet
- Cable TV Available
Listing and Financial Details
- Tax Lot 1016
- Assessor Parcel Number 212-40-174
Community Details
Overview
- Association fees include roof repair, insurance, sewer, pest control, ground maintenance, front yard maint, trash, water, roof replacement, maintenance exterior
- Pmg Services Association, Phone Number (480) 829-7400
- Desert Ridge Association, Phone Number (480) 551-4553
- Association Phone (480) 551-4553
- Built by Toll Brothers
- Villages At Aviano Condominium Subdivision, Piatto Floorplan
Recreation
- Tennis Courts
- Fitness Center
- Community Pool
- Community Spa
- Bike Trail
Additional Features
- Recreation Room
- Gated Community
Ownership History
Purchase Details
Home Financials for this Owner
Home Financials are based on the most recent Mortgage that was taken out on this home.Purchase Details
Home Financials for this Owner
Home Financials are based on the most recent Mortgage that was taken out on this home.Purchase Details
Home Financials for this Owner
Home Financials are based on the most recent Mortgage that was taken out on this home.Purchase Details
Home Financials for this Owner
Home Financials are based on the most recent Mortgage that was taken out on this home.Purchase Details
Purchase Details
Home Financials for this Owner
Home Financials are based on the most recent Mortgage that was taken out on this home.Purchase Details
Purchase Details
Purchase Details
Home Financials for this Owner
Home Financials are based on the most recent Mortgage that was taken out on this home.Purchase Details
Purchase Details
Home Financials for this Owner
Home Financials are based on the most recent Mortgage that was taken out on this home.Purchase Details
Purchase Details
Home Financials for this Owner
Home Financials are based on the most recent Mortgage that was taken out on this home.Similar Homes in the area
Home Values in the Area
Average Home Value in this Area
Purchase History
| Date | Type | Sale Price | Title Company |
|---|---|---|---|
| Warranty Deed | $496,588 | Ez Title Services | |
| Warranty Deed | $496,588 | Ez Title Services | |
| Warranty Deed | $285,000 | First American Title Ins Co | |
| Special Warranty Deed | $285,000 | Fidelity National Title Agen | |
| Warranty Deed | $302,000 | Fidelity National Title Agen | |
| Warranty Deed | $258,000 | Stewart Title | |
| Special Warranty Deed | -- | None Available | |
| Special Warranty Deed | -- | None Available | |
| Cash Sale Deed | $245,500 | Chicago Title Agency | |
| Cash Sale Deed | $245,500 | Chicago Title Agency | |
| Interfamily Deed Transfer | -- | Fidelity Natl Title Ins Co | |
| Trustee Deed | $369,637 | None Available | |
| Corporate Deed | $349,208 | Westminster Title Agency Inc | |
| Corporate Deed | -- | Westminster Title Agency Inc |
Mortgage History
| Date | Status | Loan Amount | Loan Type |
|---|---|---|---|
| Open | $471,758 | New Conventional | |
| Closed | $471,758 | New Conventional | |
| Closed | $471,758 | New Conventional | |
| Previous Owner | $343,500 | New Conventional | |
| Previous Owner | $269,600 | No Value Available | |
| Previous Owner | $270,750 | New Conventional | |
| Previous Owner | $285,000 | Purchase Money Mortgage | |
| Previous Owner | $219,300 | New Conventional | |
| Previous Owner | $168,700 | Adjustable Rate Mortgage/ARM | |
| Previous Owner | $151,200 | New Conventional | |
| Previous Owner | $35,000 | Credit Line Revolving | |
| Previous Owner | $341,600 | Unknown | |
| Previous Owner | $34,900 | Purchase Money Mortgage | |
| Previous Owner | $279,366 | Negative Amortization |
Property History
| Date | Event | Price | Change | Sq Ft Price |
|---|---|---|---|---|
| 05/20/2024 05/20/24 | Sold | $496,588 | -5.4% | $333 / Sq Ft |
| 04/19/2024 04/19/24 | Pending | -- | -- | -- |
| 03/27/2024 03/27/24 | For Sale | $525,000 | +84.2% | $352 / Sq Ft |
| 02/28/2019 02/28/19 | Sold | $285,000 | -5.0% | $225 / Sq Ft |
| 01/04/2019 01/04/19 | Price Changed | $299,900 | -1.7% | $237 / Sq Ft |
| 12/14/2018 12/14/18 | Price Changed | $305,000 | -0.3% | $241 / Sq Ft |
| 11/16/2018 11/16/18 | Price Changed | $306,000 | -4.3% | $242 / Sq Ft |
| 10/26/2018 10/26/18 | Price Changed | $319,900 | -2.4% | $252 / Sq Ft |
| 10/11/2018 10/11/18 | Price Changed | $327,800 | -0.3% | $259 / Sq Ft |
| 09/08/2018 09/08/18 | For Sale | $328,800 | +27.4% | $260 / Sq Ft |
| 05/31/2016 05/31/16 | Sold | $258,000 | -0.4% | $177 / Sq Ft |
| 04/15/2016 04/15/16 | Pending | -- | -- | -- |
| 03/03/2016 03/03/16 | For Sale | $259,000 | +5.5% | $178 / Sq Ft |
| 05/23/2014 05/23/14 | Sold | $245,500 | -1.8% | $165 / Sq Ft |
| 05/12/2014 05/12/14 | Pending | -- | -- | -- |
| 04/07/2014 04/07/14 | For Sale | $250,000 | -- | $168 / Sq Ft |
Tax History Compared to Growth
Tax History
| Year | Tax Paid | Tax Assessment Tax Assessment Total Assessment is a certain percentage of the fair market value that is determined by local assessors to be the total taxable value of land and additions on the property. | Land | Improvement |
|---|---|---|---|---|
| 2025 | $2,341 | $27,750 | -- | -- |
| 2024 | $2,288 | $26,429 | -- | -- |
| 2023 | $2,288 | $34,470 | $6,890 | $27,580 |
| 2022 | $2,267 | $28,960 | $5,790 | $23,170 |
| 2021 | $2,304 | $27,410 | $5,480 | $21,930 |
| 2020 | $2,225 | $24,510 | $4,900 | $19,610 |
| 2019 | $2,235 | $22,030 | $4,400 | $17,630 |
| 2018 | $2,154 | $20,710 | $4,140 | $16,570 |
| 2017 | $2,057 | $20,160 | $4,030 | $16,130 |
| 2016 | $2,024 | $19,180 | $3,830 | $15,350 |
| 2015 | $1,878 | $17,950 | $3,590 | $14,360 |
Agents Affiliated with this Home
-
Carole Hewitt
C
Seller's Agent in 2024
Carole Hewitt
Homie
(602) 320-1102
4 in this area
228 Total Sales
-
Erin Boyle
E
Buyer's Agent in 2024
Erin Boyle
eXp Realty
(480) 722-9800
1 in this area
21 Total Sales
-
Jeffrey Sibbach

Buyer Co-Listing Agent in 2024
Jeffrey Sibbach
eXp Realty
(602) 329-9732
16 in this area
758 Total Sales
-
George Laughton

Seller's Agent in 2019
George Laughton
My Home Group Real Estate
(623) 462-3017
8 in this area
2,989 Total Sales
-
N
Seller Co-Listing Agent in 2019
Natalie McQuaid
My Home Group
-
D
Buyer's Agent in 2019
Dalan Dahl
Dahl Real Estate
Map
Source: Arizona Regional Multiple Listing Service (ARMLS)
MLS Number: 6683080
APN: 212-40-174
- 3935 E Rough Rider Rd Unit 1308
- 3935 E Rough Rider Rd Unit 1191
- 3935 E Rough Rider Rd Unit 1024
- 3935 E Rough Rider Rd Unit 1207
- 3935 E Rough Rider Rd Unit 1288
- 3935 E Rough Rider Rd Unit 1282
- 3935 E Rough Rider Rd Unit 1033
- 3935 E Rough Rider Rd Unit 1164
- 3935 E Rough Rider Rd Unit 1183
- 22317 N 39th Run
- 21829 N 40th Place
- 3964 E Hummingbird Ln
- 3932 E Melinda Dr
- 21837 N 39th St Unit 16
- 3982 E Sandpiper Dr
- 21622 N 39th Terrace
- 4350 E Abraham Ln
- 21840 N 44th Place
- 3917 E Patrick Ln
- 3923 E Rockingham Rd

