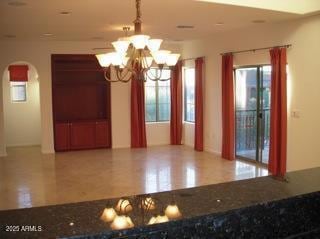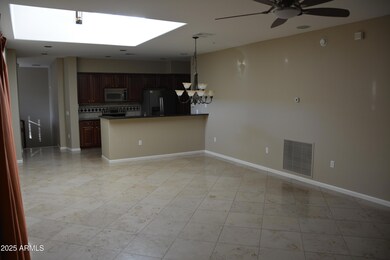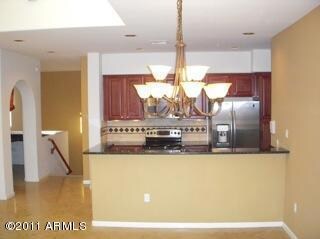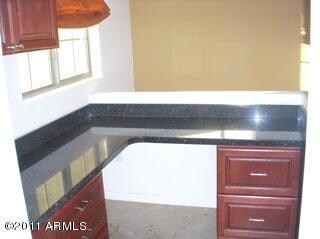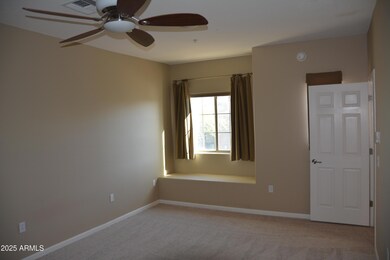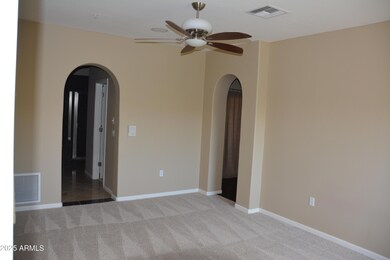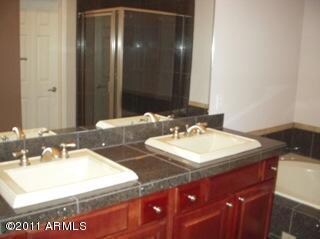3935 E Rough Rider Rd Unit 1025 Phoenix, AZ 85050
Desert Ridge NeighborhoodEstimated payment $3,316/month
Highlights
- Community Cabanas
- Fitness Center
- Gated Parking
- Wildfire Elementary School Rated A
- Transportation Service
- Gated Community
About This Home
This wildly popular Lucca Plan is immaculate, loaded with upgrades & designer finishes thru-out. Large limestone floors, travertine tile backsplash with granite accents, stainless steel appliances, cherry maple cabinets, granite countertops, stereo surrounds in great room, master, and master bath, custom paint & lighting, r/o system, soft water, hot water recirculation, plus! Retreat in master has cherry hardwood & custom built-ins. Scenic patios off great room, bedroom #2 & master retreat. Pristine 2-car garage has built-in storage. Loft area has built-in desk for office, and more. Spectacular views, living areas all on one level, ceiling fans thru-out, access to world class Aviano amenities, basketball, volleyball, tennis, fitness center, pool/spa. Close to Desert Ridge & City North.
Townhouse Details
Home Type
- Townhome
Est. Annual Taxes
- $2,920
Year Built
- Built in 2006
Lot Details
- 1 Common Wall
- Private Streets
- Block Wall Fence
- Front and Back Yard Sprinklers
HOA Fees
Parking
- 2 Car Direct Access Garage
- Garage Door Opener
- Shared Driveway
- Gated Parking
Home Design
- Santa Barbara Architecture
- Wood Frame Construction
- Tile Roof
- Stucco
Interior Spaces
- 1,795 Sq Ft Home
- 2-Story Property
- Ceiling height of 9 feet or more
- Ceiling Fan
- Skylights
- Double Pane Windows
- Mountain Views
Kitchen
- Eat-In Kitchen
- Breakfast Bar
- Built-In Microwave
- Kitchen Island
- Granite Countertops
Flooring
- Wood
- Carpet
- Stone
- Tile
Bedrooms and Bathrooms
- 2 Bedrooms
- Primary Bathroom is a Full Bathroom
- 2 Bathrooms
- Dual Vanity Sinks in Primary Bathroom
- Bathtub With Separate Shower Stall
Home Security
- Security System Owned
- Intercom
Schools
- Wildfire Elementary School
- Explorer Middle School
- Pinnacle High School
Utilities
- Central Air
- Heating Available
- High Speed Internet
- Cable TV Available
Additional Features
- North or South Exposure
- Balcony
Listing and Financial Details
- Tax Lot 1025
- Assessor Parcel Number 212-40-183
Community Details
Overview
- Association fees include roof repair, insurance, ground maintenance, street maintenance, roof replacement, maintenance exterior
- First Service Reside Association, Phone Number (480) 551-4300
- Desert Ridge Association, Phone Number (480) 551-4300
- Association Phone (480) 551-4300
- Built by Toll Brothers
- Villages At Aviano Subdivision, Lucca Floorplan
Amenities
- Transportation Service
- Recreation Room
Recreation
- Tennis Courts
- Community Playground
- Fitness Center
- Community Cabanas
- Fenced Community Pool
- Community Spa
- Bike Trail
Security
- Gated Community
Map
Home Values in the Area
Average Home Value in this Area
Tax History
| Year | Tax Paid | Tax Assessment Tax Assessment Total Assessment is a certain percentage of the fair market value that is determined by local assessors to be the total taxable value of land and additions on the property. | Land | Improvement |
|---|---|---|---|---|
| 2025 | $2,920 | $33,582 | -- | -- |
| 2024 | $3,273 | $31,983 | -- | -- |
| 2023 | $3,273 | $37,220 | $7,440 | $29,780 |
| 2022 | $3,240 | $31,380 | $6,270 | $25,110 |
| 2021 | $3,249 | $29,910 | $5,980 | $23,930 |
| 2020 | $3,149 | $29,970 | $5,990 | $23,980 |
| 2019 | $3,153 | $27,000 | $5,400 | $21,600 |
| 2018 | $3,050 | $25,670 | $5,130 | $20,540 |
| 2017 | $2,923 | $25,350 | $5,070 | $20,280 |
| 2016 | $2,875 | $24,230 | $4,840 | $19,390 |
| 2015 | $2,273 | $22,260 | $4,450 | $17,810 |
Property History
| Date | Event | Price | List to Sale | Price per Sq Ft |
|---|---|---|---|---|
| 11/24/2025 11/24/25 | Price Changed | $2,500 | 0.0% | $1 / Sq Ft |
| 11/24/2025 11/24/25 | Price Changed | $500,000 | -3.8% | $279 / Sq Ft |
| 10/06/2025 10/06/25 | For Sale | $520,000 | 0.0% | $290 / Sq Ft |
| 09/09/2025 09/09/25 | Price Changed | $2,700 | -3.6% | $2 / Sq Ft |
| 07/15/2025 07/15/25 | Price Changed | $2,800 | -6.7% | $2 / Sq Ft |
| 06/14/2025 06/14/25 | For Rent | $3,000 | +57.9% | -- |
| 09/20/2015 09/20/15 | Rented | $1,900 | 0.0% | -- |
| 09/08/2015 09/08/15 | Under Contract | -- | -- | -- |
| 09/01/2015 09/01/15 | For Rent | $1,900 | +5.6% | -- |
| 08/01/2014 08/01/14 | Rented | $1,800 | -2.7% | -- |
| 07/02/2014 07/02/14 | Under Contract | -- | -- | -- |
| 04/24/2014 04/24/14 | For Rent | $1,850 | 0.0% | -- |
| 01/09/2013 01/09/13 | Rented | $1,850 | 0.0% | -- |
| 12/27/2012 12/27/12 | Under Contract | -- | -- | -- |
| 12/10/2012 12/10/12 | For Rent | $1,850 | -- | -- |
Purchase History
| Date | Type | Sale Price | Title Company |
|---|---|---|---|
| Interfamily Deed Transfer | -- | None Available | |
| Corporate Deed | $428,615 | Westminster Title Agency Inc | |
| Corporate Deed | -- | Westminster Title Agency Inc |
Mortgage History
| Date | Status | Loan Amount | Loan Type |
|---|---|---|---|
| Open | $342,800 | New Conventional |
Source: Arizona Regional Multiple Listing Service (ARMLS)
MLS Number: 6929919
APN: 212-40-183
- 3935 E Rough Rider Rd Unit 1078
- 3935 E Rough Rider Rd Unit 1034
- 3935 E Rough Rider Rd Unit 1270
- 3935 E Rough Rider Rd Unit 1056
- 3935 E Rough Rider Rd Unit 1231
- 3935 E Rough Rider Rd Unit 1191
- 3935 E Rough Rider Rd Unit 1197
- 3935 E Rough Rider Rd Unit 1140
- 3935 E Rough Rider Rd Unit 1164
- 4026 E Melinda Ln
- 3973 E Hummingbird Ln
- 3964 E Cat Balue Dr
- 3969 E Cat Balue Dr
- 3941 E Cat Balue Dr
- 3918 E Cat Balue Dr
- 3928 E Williams Dr
- 3733 E Adobe Dr
- 4506 E Lone Cactus Dr
- 3973 E Hashknife Rd
- 23007 N 38th Way
- 3935 E Rough Rider Rd Unit 1205
- 3935 E Rough Rider Rd Unit 1108
- 3935 E Rough Rider Rd Unit 1076
- 3935 E Rough Rider Rd Unit 1014
- 3935 E Rough Rider Rd Unit 1167
- 3935 E Rough Rider Rd
- 21842 N 40th Place
- 21829 N 40th Place
- 21803 N 40th Place
- 3941 E Cat Balue Dr
- 21844 N 41st St
- 4066 E Melinda Ln
- 3979 E Melinda Dr
- 3838 E Cat Balue Dr
- 4520 E Mossman Rd
- 4632 E Mossman Rd
- 4626 E Weaver Rd
- 21150 N Tatum Blvd
- 4900 E Deer Valley Dr
- 4711 E Daley Ln
