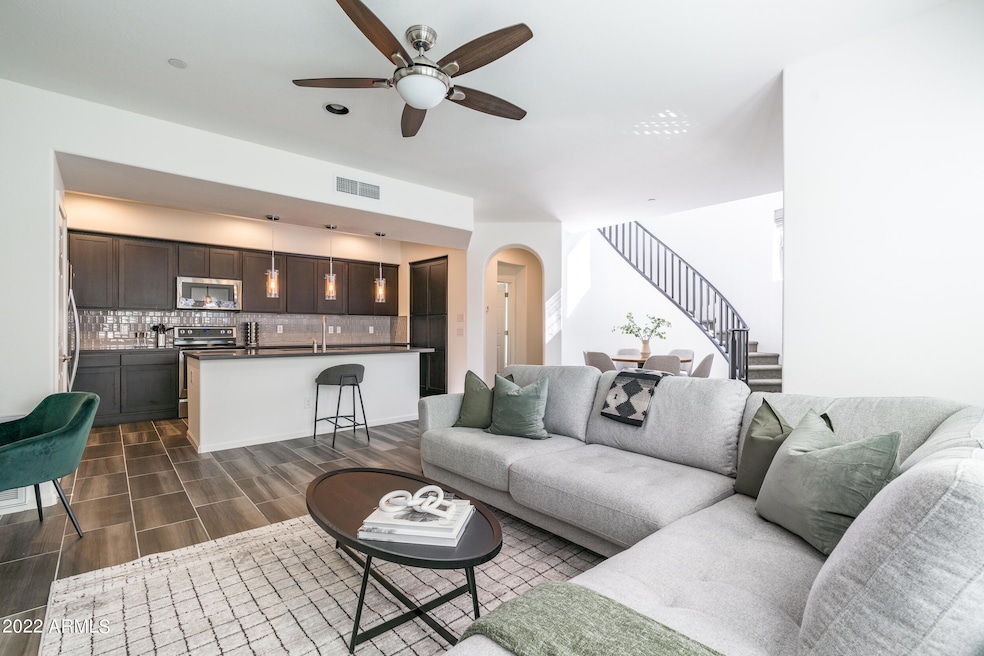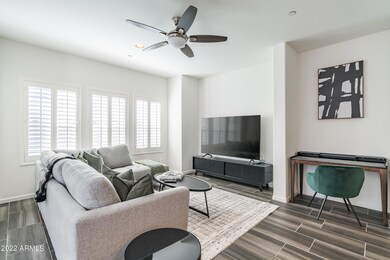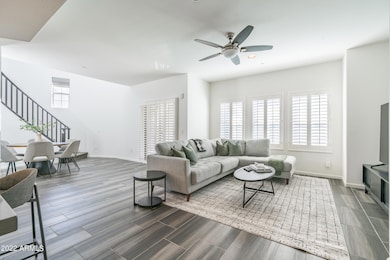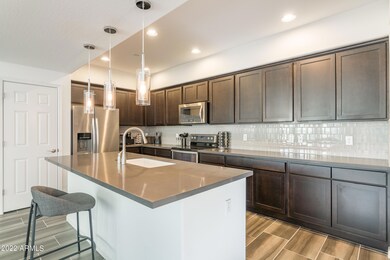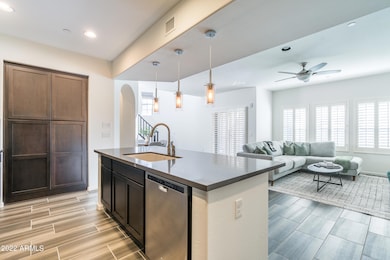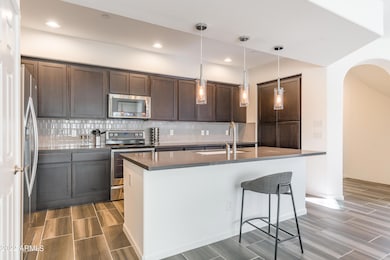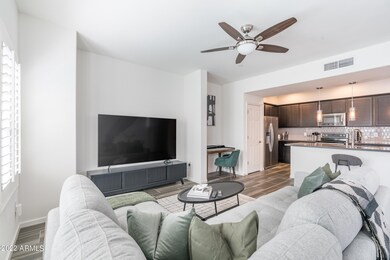3935 E Rough Rider Rd Unit 1322 Phoenix, AZ 85050
Desert Ridge NeighborhoodHighlights
- Fitness Center
- Gated Community
- Contemporary Architecture
- Wildfire Elementary School Rated A
- Clubhouse
- Corner Lot
About This Home
NEWLY Furnished Designer Townhome within the Gated Resort Style Community of Desert Ridge. Close to Shopping, Dining, Golf, Mayo Clinic, Spring Training, Barrett Jackson & Waste Management Golf! 2 Bed, 2.5 Bath w/ attached 2 Car Garage. Freshly Remodeled like a New Home. Family Room, Dining & Kitchen on the 2nd level, Bedrooms on the 3rd level. This townhome will not disappoint!
Community features a Heated Pool & Spa and located 1 mile from Desert Ridge Shopping Center.
This property is professionally managed.
Listing Agent
Neighbors Luxury Real Estate Brokerage Email: Kai.Neighbors@gmail.com License #BR529295000 Listed on: 02/12/2024
Townhouse Details
Home Type
- Townhome
Est. Annual Taxes
- $2,333
Year Built
- Built in 2016
Parking
- 2 Car Garage
Home Design
- Contemporary Architecture
- Wood Frame Construction
- Tile Roof
- Stucco
Interior Spaces
- 1,490 Sq Ft Home
- 3-Story Property
- Furnished
- Ceiling height of 9 feet or more
- Double Pane Windows
- Intercom
Kitchen
- Eat-In Kitchen
- Breakfast Bar
- Built-In Microwave
- Kitchen Island
Flooring
- Carpet
- Tile
Bedrooms and Bathrooms
- 2 Bedrooms
- Primary Bathroom is a Full Bathroom
- 2.5 Bathrooms
- Double Vanity
Laundry
- Laundry in unit
- Dryer
- Washer
Schools
- Wildflower Elementary School
- Explorer Middle School
- Pinnacle High School
Utilities
- Central Air
- Heating Available
- High Speed Internet
- Cable TV Available
Additional Features
- Balcony
- 744 Sq Ft Lot
Listing and Financial Details
- Property Available on 7/1/25
- $100 Move-In Fee
- 1-Month Minimum Lease Term
- $80 Application Fee
- Tax Lot 1322
- Assessor Parcel Number 212-40-480
Community Details
Overview
- Property has a Home Owners Association
- Villages At Aviano Association, Phone Number (480) 921-7500
- Built by Toll Brothers
- Villages At Aviano Condominium Subdivision
Amenities
- Clubhouse
- Recreation Room
Recreation
- Tennis Courts
- Fitness Center
- Community Pool
- Community Spa
- Bike Trail
Pet Policy
- No Pets Allowed
Security
- Gated Community
- Fire Sprinkler System
Map
Source: Arizona Regional Multiple Listing Service (ARMLS)
MLS Number: 6663083
APN: 212-40-480
- 3935 E Rough Rider Rd Unit 1308
- 3935 E Rough Rider Rd Unit 1191
- 3935 E Rough Rider Rd Unit 1024
- 3935 E Rough Rider Rd Unit 1207
- 3935 E Rough Rider Rd Unit 1288
- 3935 E Rough Rider Rd Unit 1282
- 3935 E Rough Rider Rd Unit 1033
- 3935 E Rough Rider Rd Unit 1183
- 22317 N 39th Run
- 21829 N 40th Place
- 3941 E Cat Balue Dr
- 3932 E Melinda Dr
- 21837 N 39th St Unit 16
- 3982 E Sandpiper Dr
- 21622 N 39th Terrace
- 21840 N 44th Place
- 3917 E Patrick Ln
- 22012 N 44th Place
- 3923 E Rockingham Rd
- 3829 E Rockingham Rd
- 3935 E Rough Rider Rd Unit 1014
- 3935 E Rough Rider Rd Unit 1149
- 3935 E Rough Rider Rd Unit 1076
- 3935 E Rough Rider Rd Unit 1268
- 3935 E Rough Rider Rd Unit 1025
- 3935 E Rough Rider Rd Unit 1205
- 3935 E Rough Rider Rd Unit 1108
- 3935 E Rough Rider Rd
- 21815 N 40th Place
- 4066 E Melinda Ln
- 4343 E Mossman Rd
- 3829 E Rockingham Rd
- 4421 E Lone Cactus Dr
- 21807 N 37th St
- 3758 E Ember Glow Way
- 21150 N Tatum Blvd
- 21819 N 48th St
- 4621 E Kirkland Rd
- 4847 E Abraham Ln
- 21629 N 48th Place
