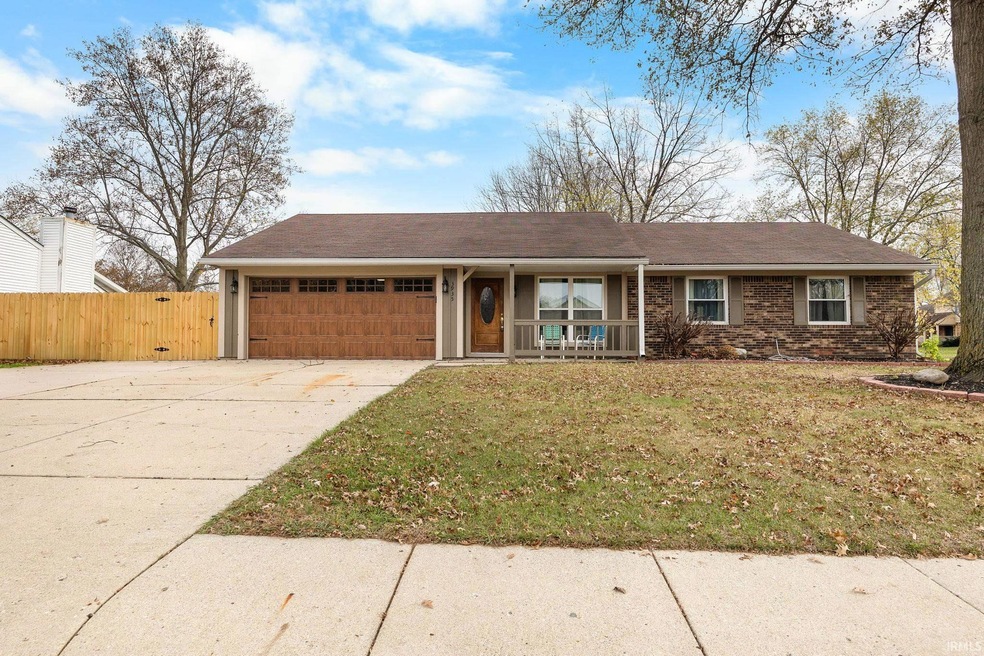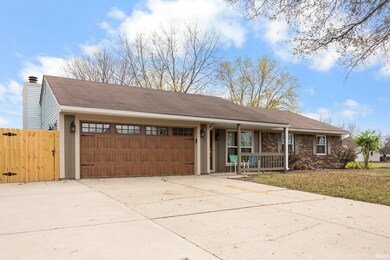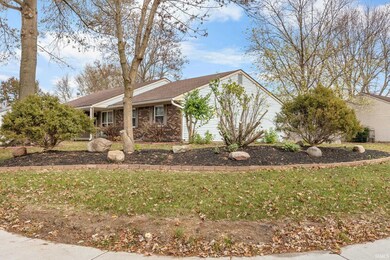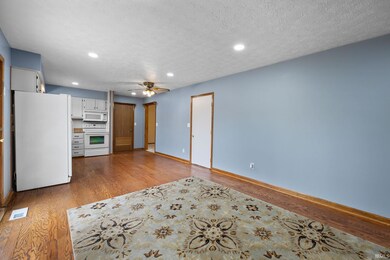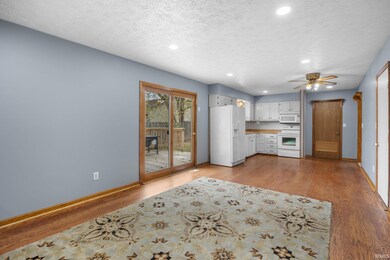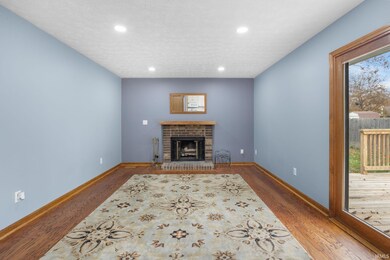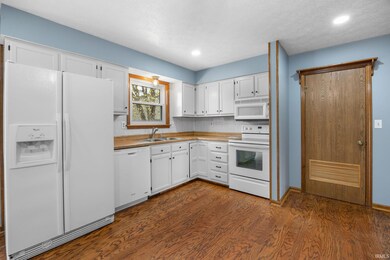
3935 John Adams Rd Lafayette, IN 47909
Estimated Value: $254,000 - $260,476
Highlights
- Primary Bedroom Suite
- Corner Lot
- Porch
- Wood Flooring
- 2 Car Detached Garage
- Built-in Bookshelves
About This Home
As of February 2025Welcome to your dream home! Nestled on a large corner lot in a desirable south-side Lafayette neighborhood, this 3-bedroom, 2-bathroom ranch offers the perfect blend of comfort and convenience. Step inside to discover an inviting layout featuring ceiling fans throughout and a bedroom with custom built-in shelving, ideal for displaying your treasures or organizing your space. The bright and airy open-concept in the dinning and living room areas make daily living and entertaining a breeze. The updated attached two-car garage boasts a brand-new door and a freshly refinished floor, adding both style and functionality. Step out back to relax on the expansive wooden deck, perfect for BBQs and gatherings. Enjoy added privacy with the fully fenced-in backyard, complete with a gate and a convenient storage shed. The home’s exterior features a cozy covered front patio and meticulous landscaping, creating charming curb appeal. Conveniently located close to dining, shopping, and local amenities, this home is ready to welcome its next lucky owner. Schedule your private showing today and experience all this property has to offer!
Home Details
Home Type
- Single Family
Est. Annual Taxes
- $3,897
Year Built
- Built in 1985
Lot Details
- 0.27 Acre Lot
- Lot Dimensions are 87 x 120
- Partially Fenced Property
- Wood Fence
- Corner Lot
- Level Lot
Parking
- 2 Car Detached Garage
- Heated Garage
- Garage Door Opener
- Driveway
Home Design
- Brick Exterior Construction
- Slab Foundation
- Shingle Roof
- Vinyl Construction Material
Interior Spaces
- 1,400 Sq Ft Home
- 1-Story Property
- Built-in Bookshelves
- Ceiling Fan
- Dining Room with Fireplace
Kitchen
- Electric Oven or Range
- Laminate Countertops
Flooring
- Wood
- Carpet
- Vinyl
Bedrooms and Bathrooms
- 3 Bedrooms
- Primary Bedroom Suite
- 2 Full Bathrooms
- Separate Shower
Laundry
- Laundry on main level
- Washer and Electric Dryer Hookup
Attic
- Storage In Attic
- Pull Down Stairs to Attic
Schools
- Wea Ridge Elementary And Middle School
- Mc Cutcheon High School
Utilities
- Forced Air Heating and Cooling System
- Heating System Uses Gas
Additional Features
- Porch
- Suburban Location
Community Details
- Valley Forge Estates Subdivision
Listing and Financial Details
- Assessor Parcel Number 79-11-09-353-001.000-033
Ownership History
Purchase Details
Home Financials for this Owner
Home Financials are based on the most recent Mortgage that was taken out on this home.Purchase Details
Similar Homes in Lafayette, IN
Home Values in the Area
Average Home Value in this Area
Purchase History
| Date | Buyer | Sale Price | Title Company |
|---|---|---|---|
| Monroy Gerardo Garcia | -- | Metropolitan Title | |
| Chavez Cossio Laura I | $207,001 | None Listed On Document |
Mortgage History
| Date | Status | Borrower | Loan Amount |
|---|---|---|---|
| Previous Owner | Henderson David J | $34,900 | |
| Previous Owner | Henderson David J | $107,000 | |
| Previous Owner | Henderson David J | $94,400 | |
| Previous Owner | Henderson David J | $86,400 | |
| Previous Owner | Dilly Barbara A | $102,000 | |
| Previous Owner | Henderson Barbara | $14,000 |
Property History
| Date | Event | Price | Change | Sq Ft Price |
|---|---|---|---|---|
| 02/14/2025 02/14/25 | Sold | $255,000 | -1.9% | $182 / Sq Ft |
| 01/11/2025 01/11/25 | Pending | -- | -- | -- |
| 12/17/2024 12/17/24 | Price Changed | $260,000 | -1.9% | $186 / Sq Ft |
| 11/18/2024 11/18/24 | For Sale | $265,000 | -- | $189 / Sq Ft |
Tax History Compared to Growth
Tax History
| Year | Tax Paid | Tax Assessment Tax Assessment Total Assessment is a certain percentage of the fair market value that is determined by local assessors to be the total taxable value of land and additions on the property. | Land | Improvement |
|---|---|---|---|---|
| 2024 | $3,897 | $207,600 | $43,800 | $163,800 |
| 2023 | $3,890 | $194,400 | $43,800 | $150,600 |
| 2022 | $1,626 | $161,800 | $25,000 | $136,800 |
| 2021 | $1,482 | $147,400 | $25,000 | $122,400 |
| 2020 | $1,361 | $136,200 | $25,000 | $111,200 |
| 2019 | $1,149 | $127,300 | $25,000 | $102,300 |
| 2018 | $1,054 | $122,500 | $25,000 | $97,500 |
| 2017 | $988 | $116,800 | $23,000 | $93,800 |
| 2016 | $914 | $113,600 | $23,000 | $90,600 |
| 2014 | $830 | $110,000 | $23,000 | $87,000 |
| 2013 | $855 | $110,600 | $23,000 | $87,600 |
Agents Affiliated with this Home
-
Samuel McClellan
S
Seller's Agent in 2025
Samuel McClellan
Real Broker, LLC
(812) 374-7138
14 Total Sales
-
Sue O'Brien

Buyer's Agent in 2025
Sue O'Brien
Sue O'Brien - Titan RE
(765) 426-2220
54 Total Sales
Map
Source: Indiana Regional MLS
MLS Number: 202444534
APN: 79-11-09-353-001.000-033
- 3920 Pennypackers Mill Rd E
- 924 N Wagon Wheel Trail
- 1605 Waterstone Dr
- 1804 Canyon Creek Dr
- 1814 Abbotsbury Way
- 3508 Waverly Dr
- 904 Brookridge Ct
- 4103 Stergen Dr
- 4151 Stergen Dr
- 3327 Crosspoint Ct S
- 2120 Whisper Valley Dr
- 2007 Kingfisher Dr
- 4665 S 150 E
- 1800 E 430 S
- 3902 Rushgrove Dr
- 3923 Regal Valley Dr
- 4442 Fiddlesticks Dr
- 3934 Rushgrove Dr
- 1869 Paloma Ct
- 3503 S 9th St
- 1106 Valley Forge Rd
- 3925 John Adams Rd
- 8200 John Adams Rd
- 1014 Valley Forge Rd
- 3932 Thomas Jefferson Rd
- 3921 John Adams Rd
- 1103 Valley Forge Rd
- 3926 Thomas Jefferson Rd
- 3926 John Adams Rd
- 1105 Valley Forge Rd
- 3922 Thomas Jefferson Rd
- 1010 Valley Forge Rd
- 4002 John Adams Rd
- 3922 John Adams Rd
- 1111 Valley Forge Rd
- 3917 John Adams Rd
- 3918 Thomas Jefferson Rd
- 1011 Valley Forge Rd
- 3918 John Adams Rd
- 3927 George Washington Rd
