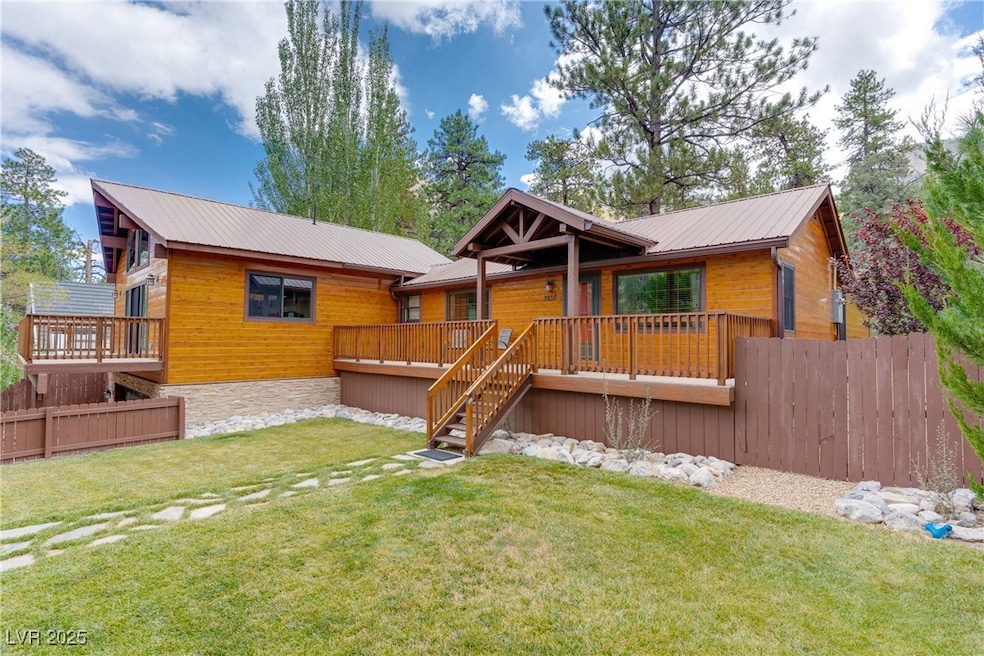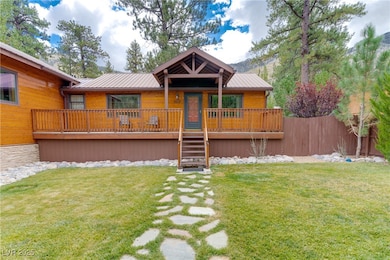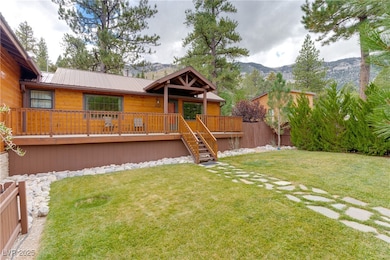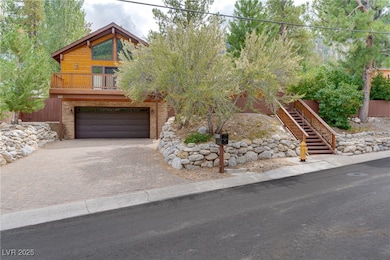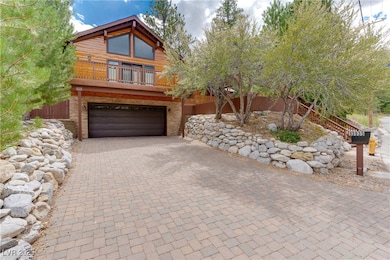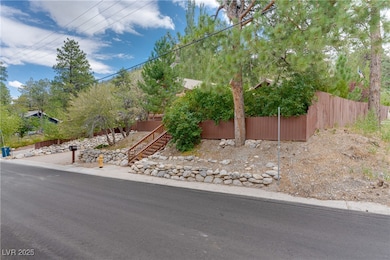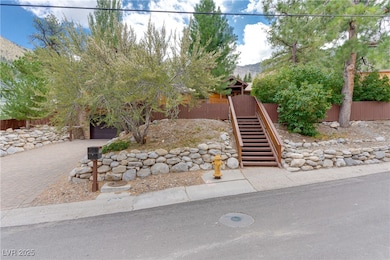3935 White Fir Way Las Vegas, NV 89124
Highlights
- Furnished
- No HOA
- Ceiling Fan
- Indian Springs Middle School Rated 9+
- Central Heating and Cooling System
- 2 Car Garage
About This Home
Escape to serenity in this charming furnished 2 bed, 2 bath cabin in Mount Charleston, perfectly nestled in nature with breathtaking mountain views. Inside, enjoy an open, airy layout filled with natural light, spacious bedrooms, and a private primary suite where you can see the mountains right from your bed. Step outside to a lush, private backyard, ideal for morning coffee, evening stargazing, or simply unwinding in peaceful seclusion. Far from city noise, this quiet retreat offers cool summers, magical winter snowfall, and year-round comfort. Perfect for a seasonal getaway or long-term mountain living. * Property is NOT available JUNE - AUGUST *
Listing Agent
Keller Williams MarketPlace Brokerage Phone: (702) 332-3700 License #B.1002980 Listed on: 09/05/2025
Home Details
Home Type
- Single Family
Est. Annual Taxes
- $2,569
Year Built
- Built in 1962
Lot Details
- 10,454 Sq Ft Lot
- North Facing Home
Parking
- 2 Car Garage
Home Design
- Frame Construction
- Metal Roof
Interior Spaces
- 1,790 Sq Ft Home
- 1-Story Property
- Furnished
- Ceiling Fan
- Window Treatments
- Living Room with Fireplace
Kitchen
- Electric Range
- Microwave
- Dishwasher
- Disposal
Flooring
- Carpet
- Laminate
Bedrooms and Bathrooms
- 2 Bedrooms
- 2 Full Bathrooms
Laundry
- Laundry on main level
- Washer and Dryer
Schools
- Lundy Elementary School
- Indian Springs Middle School
- Indian Springs High School
Utilities
- Central Heating and Cooling System
- Heating System Uses Propane
- Cable TV Available
Listing and Financial Details
- Security Deposit $2,750
- Property Available on 9/15/25
- Tenant pays for cable TV, electricity, gas, sewer, trash collection, water
Community Details
Overview
- No Home Owners Association
- Rainbow Canyon 01 Subdivision
Pet Policy
- Pets allowed on a case-by-case basis
- Pet Deposit $350
Map
Source: Las Vegas REALTORS®
MLS Number: 2716550
APN: 128-31-101-009
- 233 Ski Trail Rd
- 274 Ski Trail Rd
- 3968 Mont Blanc Way
- 204 Rainbow Canyon Blvd
- 240 Alpine Crest Ct
- 370 Alpine Way
- 4063 Zugspitz Way
- 401 Alpine Way
- 4101 Mont Blanc Way
- 4095 Tyrol Way
- 4096 Tyrol Way
- 4137 Matterhorn Way
- 4125 Tyrol Way
- 4162 Matterhorn Way Unit 2
- 4178 Matterhorn Way
- 4210 Matterhorn Way
- 4430 Aspen Ave
- 4458 Yellow Pine Ave
- 4587 Yellow Pine Ave
- 4830 Silver Tip Way
- 223 Rainbow Canyon Blvd Unit 4
- 310 Kris Kringle Rd
- 639 La Vista Acres Ln
- 623 La Vista Acres Ln
- 583 Clover Bar Ln
- 599 Clover Bar Ln
- 12470 Madison Park Place
- 544 Clover Bar Ln
- 528 Parkwind Ln
- 733 Aberdeen Tartan St
- 339 Rezzo St
- 12270 Lorenzo Ave
- 12178 Harris Summit Ave
- 12489 Dolan Point St
- 230 Carmel Sky St
- 318 Wind Poppy St
- 941 Belleforte Ln
- 12278 Terrace Verde Ave
- 11885 Pied Harrier Ave
- 12281 Terrace Verde Ave
