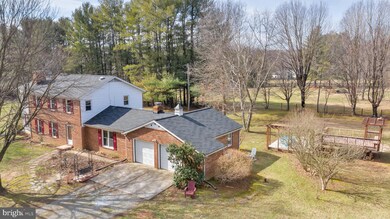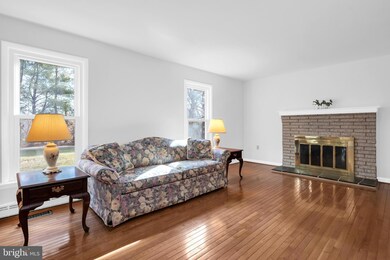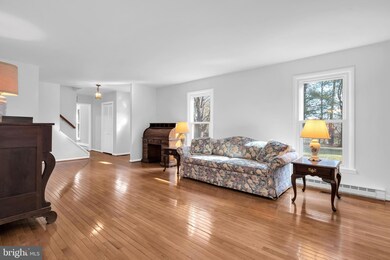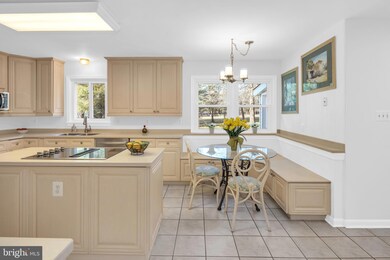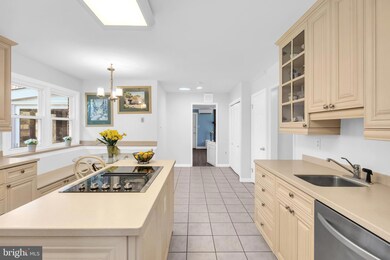
39350 Rickard Rd Lovettsville, VA 20180
Highlights
- Barn
- Stables
- Wood Burning Stove
- Woodgrove High School Rated A
- Colonial Architecture
- Wood Flooring
About This Home
As of May 2020The quiet of the country beckons. The need for the conveniences of the city calls. Why not have them both?! This beautiful 4/3/1 brick home set on 3.05 acres will calm your soul as you enjoy coffee in the sunroom or get creative in the bright craft room with the views of the open space before you. The kitchen is ready to host with a brand-new microwave & cooktop & additional sink and dishwasher so holiday parties are a breeze as your guests mingle in the dining room or by the fireplace in the front room. You will glide through life on the hardwoods and tile throughout. The family room has new hardwood just installed that you will enjoy as you relax by in warmth of the wood stove. The full bath on the main has a brand-new countertop and the master bath with jetted soaking tub is filled with light to help you wake up and get ready for the day! You will love the third full bath with the rich granite and glass shower! No matter what part of the home you are in, daylight always fills your presence with its orientation and especially so with the 3 solar tubes installed with the new roof in 2014. The flat lot is ideal for your horses that will feel right at home in the two-stall barn with the insulated room above and equipped with an outlet to charge your RV! And when you want to just get some fresh air, relax on the two-tiered deck out back and enjoy the quiet of the country while eating the fresh picked blueberries off of your 3 gin=ant bushes! Wineries, local fairs and festivals and all the convenience of Leesburg and Purcellville are just a short scenic drive away. Life is grand at 39530 Rickard Road! Only 4 driveways off pavement coming from Milltown Rd.
Home Details
Home Type
- Single Family
Est. Annual Taxes
- $4,375
Year Built
- Built in 1973
Lot Details
- 3.05 Acre Lot
- Property is zoned 03
Parking
- 2 Car Attached Garage
- Garage Door Opener
Home Design
- Colonial Architecture
- Aluminum Siding
- Brick Front
Interior Spaces
- 2,692 Sq Ft Home
- Property has 2 Levels
- Built-In Features
- Chair Railings
- 1 Fireplace
- Wood Burning Stove
- Screen For Fireplace
- Window Treatments
- Family Room
- Living Room
- Dining Room
- Den
- Hobby Room
- Sun or Florida Room
- Basement Fills Entire Space Under The House
Kitchen
- Breakfast Area or Nook
- Eat-In Kitchen
- Built-In Double Oven
- Down Draft Cooktop
- Built-In Microwave
- Ice Maker
- Dishwasher
- Stainless Steel Appliances
- Kitchen Island
- Disposal
Flooring
- Wood
- Ceramic Tile
Bedrooms and Bathrooms
- 4 Bedrooms
- En-Suite Bathroom
- Soaking Tub
- Walk-in Shower
Laundry
- Laundry Room
- Laundry on upper level
- Dryer
- Washer
Outdoor Features
- Patio
- Outbuilding
Schools
- Lovettsville Elementary School
- Harmony Middle School
- Woodgrove High School
Horse Facilities and Amenities
- Horses Allowed On Property
- Stables
Utilities
- Humidifier
- Heat Pump System
- Electric Baseboard Heater
- 200+ Amp Service
- Propane
- Well
- Electric Water Heater
- Water Conditioner is Owned
- Septic Equal To The Number Of Bedrooms
- Phone Available
Additional Features
- Air Cleaner
- Barn
Community Details
- No Home Owners Association
- Hawthorne Subdivision
Listing and Financial Details
- Assessor Parcel Number 373298810000
Ownership History
Purchase Details
Home Financials for this Owner
Home Financials are based on the most recent Mortgage that was taken out on this home.Similar Homes in Lovettsville, VA
Home Values in the Area
Average Home Value in this Area
Purchase History
| Date | Type | Sale Price | Title Company |
|---|---|---|---|
| Warranty Deed | $565,000 | Vesta Settlements Llc |
Mortgage History
| Date | Status | Loan Amount | Loan Type |
|---|---|---|---|
| Open | $581,873 | Stand Alone Refi Refinance Of Original Loan | |
| Closed | $585,340 | VA | |
| Previous Owner | $325,500 | New Conventional |
Property History
| Date | Event | Price | Change | Sq Ft Price |
|---|---|---|---|---|
| 07/17/2025 07/17/25 | Price Changed | $869,000 | -3.3% | $278 / Sq Ft |
| 07/07/2025 07/07/25 | Price Changed | $899,000 | -2.2% | $287 / Sq Ft |
| 06/06/2025 06/06/25 | For Sale | $919,000 | +62.7% | $294 / Sq Ft |
| 05/05/2020 05/05/20 | Sold | $565,000 | 0.0% | $210 / Sq Ft |
| 03/18/2020 03/18/20 | Pending | -- | -- | -- |
| 02/20/2020 02/20/20 | For Sale | $565,000 | 0.0% | $210 / Sq Ft |
| 02/19/2020 02/19/20 | Off Market | $565,000 | -- | -- |
| 02/19/2020 02/19/20 | For Sale | $565,000 | -- | $210 / Sq Ft |
Tax History Compared to Growth
Tax History
| Year | Tax Paid | Tax Assessment Tax Assessment Total Assessment is a certain percentage of the fair market value that is determined by local assessors to be the total taxable value of land and additions on the property. | Land | Improvement |
|---|---|---|---|---|
| 2024 | $6,677 | $771,900 | $180,600 | $591,300 |
| 2023 | $6,534 | $746,790 | $160,600 | $586,190 |
| 2022 | $6,110 | $686,530 | $160,400 | $526,130 |
| 2021 | $5,600 | $571,460 | $135,400 | $436,060 |
| 2020 | $4,423 | $427,300 | $135,400 | $291,900 |
| 2019 | $4,375 | $418,680 | $135,400 | $283,280 |
| 2018 | $4,353 | $401,230 | $135,400 | $265,830 |
| 2017 | $4,546 | $404,130 | $135,400 | $268,730 |
| 2016 | $4,400 | $384,280 | $0 | $0 |
| 2015 | $4,217 | $236,100 | $0 | $236,100 |
| 2014 | $4,075 | $209,950 | $0 | $209,950 |
Agents Affiliated with this Home
-
Kathrin Donovan

Seller's Agent in 2025
Kathrin Donovan
Keller Williams Realty
(703) 955-1823
132 Total Sales
-
Scott Hunt

Seller's Agent in 2020
Scott Hunt
Century 21 New Millennium
(703) 868-2988
62 Total Sales
Map
Source: Bright MLS
MLS Number: VALO403760
APN: 373-29-8810
- 38956 Rickard Rd
- 39627 Rodeffer Rd
- 14248 Milltown Rd
- 40243 Featherbed Ln
- 39747 The Narrows Rd
- 14707 Farmall Ct
- 14681 Rose Hollow Ln
- 38965 John Wolford Rd
- 14732 Rose Hollow Ln
- 38935 John Wolford Rd
- 11 Family Ln
- 13487 Midlands Farm Ln
- 38490 Millstone Dr
- 38628 Patent House Ln
- 38875 Silver King Cir
- 14914 Mogul Ct
- 14864 Huber Place
- 15054 Omega Ct
- 15019 Lynnford Ct
- 12969 Bruce Ct

