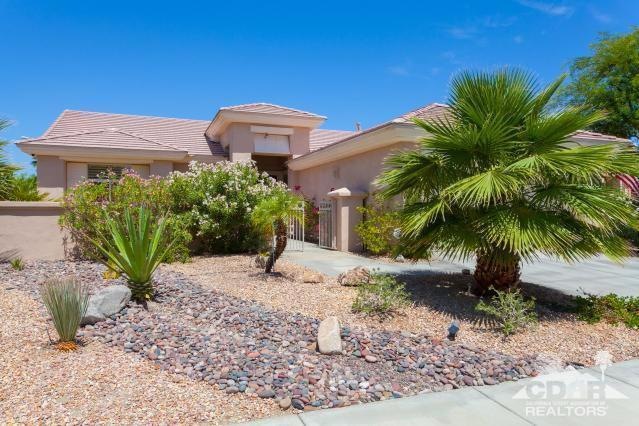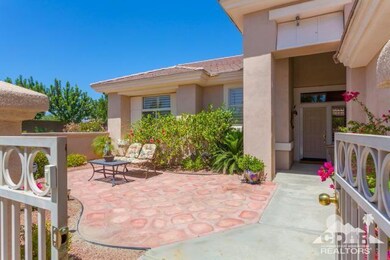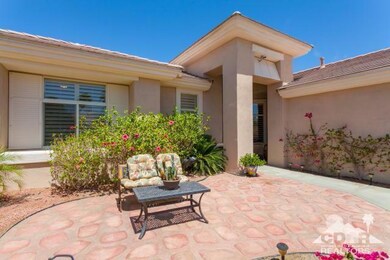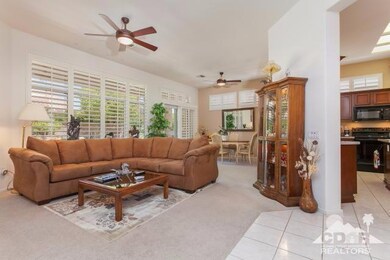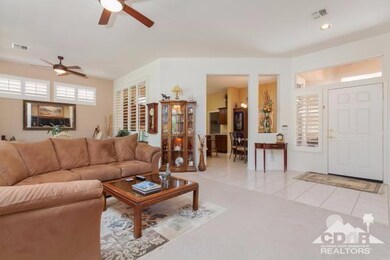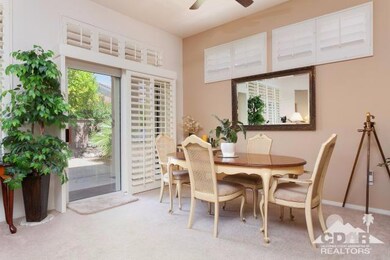
39355 Gainsborough Cir Palm Desert, CA 92211
Sun City Palm Desert NeighborhoodHighlights
- Golf Course Community
- In Ground Pool
- Peek-A-Boo Views
- Fitness Center
- Gated Community
- Clubhouse
About This Home
As of August 2015Looking for back up offer. Highly desirable Morocco model. Popular open floor plan located on a corner lot with peak-a-boo mountain views. Rear yard has covered pation, rock garden, firepit, fountain and lush landscaping with citrus trees. Great curb appeal with gated front courtyard and patio. Inside neutral tiles and carpeted bedrooms. Fabulous built-in media center (includes TV) in great room. Plantation shutters throughout. Kitchen features center island with prep sink and black appliances. Upgraded cabinetry is in kitchen, bathrooms and linen. Room off greatroom, perfect for office or private sitting area. Master bedroom has double door entry, bay window and large walk-in closet and newly added wall/media unit. The master bathroom has dual sinks and a stall shower. Guest bath has shower//tub. Two car garage has a nook for a golf cart parking and floor to ceiling cabinetry. Golf Cart, treadmill, barbeque and some furniture may be purchased outside of escr
Last Agent to Sell the Property
Bennion Deville Homes License #01789954 Listed on: 05/08/2015

Last Buyer's Agent
Gayle Pietras
Bennion Deville Homes License #01365642
Home Details
Home Type
- Single Family
Est. Annual Taxes
- $4,553
Year Built
- Built in 1998
Lot Details
- 6,970 Sq Ft Lot
- Home has North and South Exposure
- Corner Lot
- Private Yard
- Back and Front Yard
HOA Fees
Parking
- 2 Car Attached Garage
Home Design
- Tile Roof
- Concrete Roof
Interior Spaces
- 1,622 Sq Ft Home
- Shutters
- Combination Dining and Living Room
- Peek-A-Boo Views
Kitchen
- Breakfast Area or Nook
- Breakfast Bar
- Gas Cooktop
- Recirculated Exhaust Fan
- Microwave
- Dishwasher
- Kitchen Island
- Corian Countertops
- Disposal
Flooring
- Carpet
- Tile
Bedrooms and Bathrooms
- 2 Bedrooms
- Walk-In Closet
- 2 Full Bathrooms
- Secondary bathroom tub or shower combo
- Shower Only in Secondary Bathroom
Laundry
- Laundry Room
- Dryer
- Washer
Pool
- In Ground Pool
- In Ground Spa
Utilities
- Central Air
Listing and Financial Details
- Assessor Parcel Number 748270014
Community Details
Overview
- Association fees include clubhouse
- Sun City Subdivision
Amenities
- Sauna
- Clubhouse
- Banquet Facilities
Recreation
- Golf Course Community
- Tennis Courts
- Fitness Center
- Community Pool
- Community Spa
Security
- 24 Hour Access
- Gated Community
Ownership History
Purchase Details
Home Financials for this Owner
Home Financials are based on the most recent Mortgage that was taken out on this home.Purchase Details
Purchase Details
Home Financials for this Owner
Home Financials are based on the most recent Mortgage that was taken out on this home.Purchase Details
Home Financials for this Owner
Home Financials are based on the most recent Mortgage that was taken out on this home.Purchase Details
Purchase Details
Similar Homes in Palm Desert, CA
Home Values in the Area
Average Home Value in this Area
Purchase History
| Date | Type | Sale Price | Title Company |
|---|---|---|---|
| Grant Deed | $310,000 | Orange Coast Title Co | |
| Interfamily Deed Transfer | -- | None Available | |
| Interfamily Deed Transfer | -- | Accommodation | |
| Grant Deed | $249,000 | Equity Title Orange County-I | |
| Grant Deed | $283,000 | Orange Coast Title Co | |
| Grant Deed | $197,500 | First American Title Co |
Mortgage History
| Date | Status | Loan Amount | Loan Type |
|---|---|---|---|
| Previous Owner | $149,000 | New Conventional |
Property History
| Date | Event | Price | Change | Sq Ft Price |
|---|---|---|---|---|
| 08/11/2015 08/11/15 | Sold | $310,000 | 0.0% | $191 / Sq Ft |
| 06/16/2015 06/16/15 | Off Market | $310,000 | -- | -- |
| 05/30/2015 05/30/15 | Pending | -- | -- | -- |
| 05/29/2015 05/29/15 | Pending | -- | -- | -- |
| 05/08/2015 05/08/15 | For Sale | $319,000 | +28.1% | $197 / Sq Ft |
| 06/28/2012 06/28/12 | Sold | $249,000 | -7.4% | $154 / Sq Ft |
| 06/21/2012 06/21/12 | Pending | -- | -- | -- |
| 04/12/2012 04/12/12 | Price Changed | $269,000 | -3.6% | $166 / Sq Ft |
| 03/14/2012 03/14/12 | Price Changed | $279,000 | -3.5% | $172 / Sq Ft |
| 02/17/2012 02/17/12 | For Sale | $289,000 | -- | $178 / Sq Ft |
Tax History Compared to Growth
Tax History
| Year | Tax Paid | Tax Assessment Tax Assessment Total Assessment is a certain percentage of the fair market value that is determined by local assessors to be the total taxable value of land and additions on the property. | Land | Improvement |
|---|---|---|---|---|
| 2025 | $4,553 | $352,542 | $88,125 | $264,417 |
| 2023 | $4,553 | $338,854 | $84,704 | $254,150 |
| 2022 | $4,333 | $332,211 | $83,044 | $249,167 |
| 2021 | $4,230 | $325,698 | $81,416 | $244,282 |
| 2020 | $4,154 | $322,360 | $80,582 | $241,778 |
| 2019 | $4,077 | $316,040 | $79,002 | $237,038 |
| 2018 | $4,002 | $309,844 | $77,453 | $232,391 |
| 2017 | $3,941 | $303,770 | $75,935 | $227,835 |
| 2016 | $4,098 | $310,000 | $77,500 | $232,500 |
| 2015 | $3,470 | $260,226 | $78,067 | $182,159 |
| 2014 | $3,415 | $255,131 | $76,539 | $178,592 |
Agents Affiliated with this Home
-
Kathryn Golden

Seller's Agent in 2015
Kathryn Golden
Bennion Deville Homes
(760) 773-3958
17 Total Sales
-
G
Buyer's Agent in 2015
Gayle Pietras
Bennion Deville Homes
-
L
Buyer Co-Listing Agent in 2015
Linda Novick
Linda Blanks & Associates
-
R
Seller's Agent in 2012
Robert Horne
Coldwell Banker Realty
-
M
Seller Co-Listing Agent in 2012
Michael Horne
Coldwell Banker Realty
Map
Source: California Desert Association of REALTORS®
MLS Number: 215014440
APN: 748-270-014
- 39262 Gainsborough Cir
- 78584 Glastonbury Way
- 39335 Blossom Cir
- 78573 Platinum Dr
- 78696 Postbridge Cir
- 78658 Rockwell Cir
- 78629 Rockwell Cir
- 78516 Platinum Dr
- 39779 Alba Way
- 78664 Platinum Dr
- 78756 Golden Reed Dr
- 78698 Rockwell Cir
- 78685 Rockwell Cir
- 78772 Amare Way
- 78854 Ballare Pkwy
- 39995 Alba Way
- 78832 Amare Way
- 78406 Melody Ln
- 39575 Manorgate Rd
- 78295 Griffin Dr
