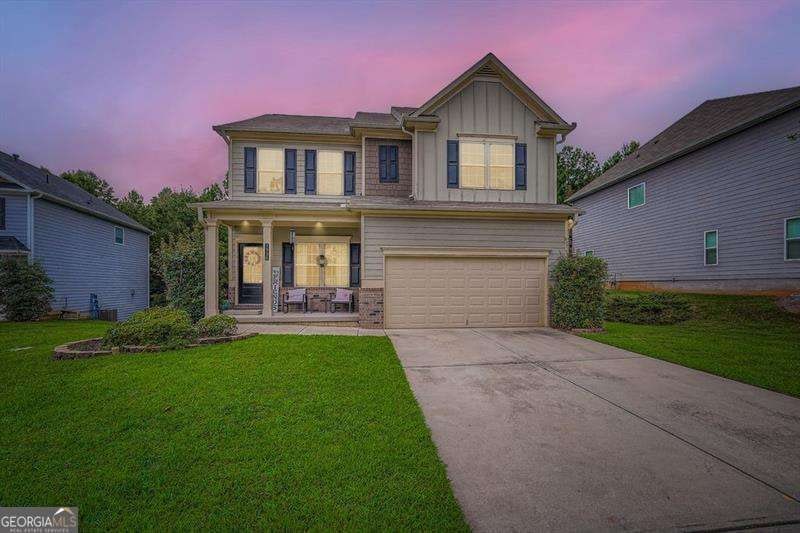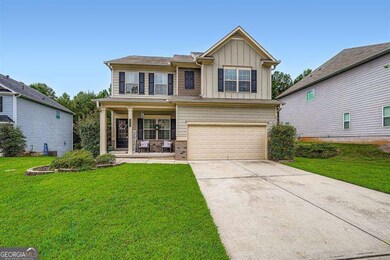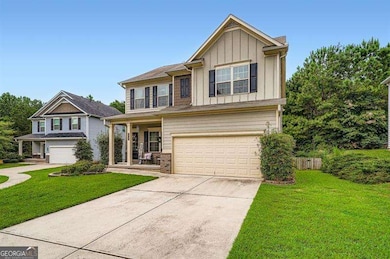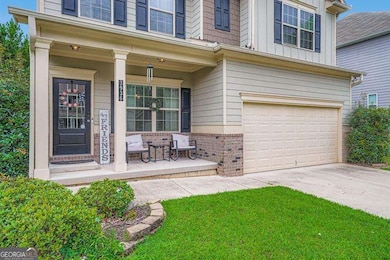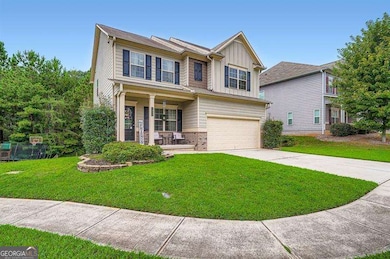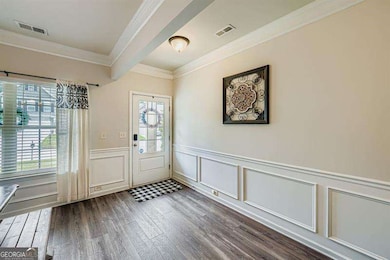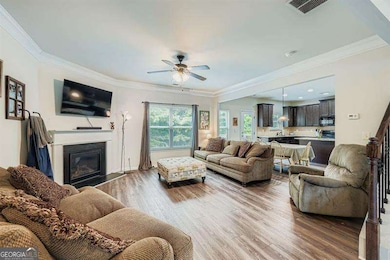3936 Overlook Ridge Ln Gainesville, GA 30506
Estimated payment $2,588/month
Highlights
- Clubhouse
- Wooded Lot
- Community Pool
- Private Lot
- Traditional Architecture
- Tennis Courts
About This Home
Nestled in a quiet cul-de-sac, this home sits on a private, wooded lot. As you arrive, you're welcomed by a charming front porch perfect for sipping coffee in the morning or relaxing in the evening. The main floor features new LVP flooring, welcoming formal dining room, well-appointed eat-in kitchen with large island overlooking the living room with a cozy fireplace. Upstairs, the primary suite is a true retreat, complete with double vanities, a soaking tub, a separate shower, and dual walk-in closets, while the three additional secondary spacious bedrooms provide plenty of space for family, guests, or a home office. The expansive unfinished basement offers limitless potential ready for your personal touch, whether you envision extra living space, a recreation area, or a work shop. Enjoy outdoor living in the fully fenced wooded backyard, perfect for kids, pets, and gatherings. The neighborhood boasts fantastic amenities, including sidewalks, streetlights, pool, tennis courts, a playground, and a clubhouse. Convenient to shopping, dining, schools, and recreational opportunities
Home Details
Home Type
- Single Family
Est. Annual Taxes
- $4,327
Year Built
- Built in 2016
Lot Details
- 9,148 Sq Ft Lot
- Cul-De-Sac
- Back Yard Fenced
- Private Lot
- Level Lot
- Wooded Lot
HOA Fees
- $42 Monthly HOA Fees
Parking
- 2 Car Garage
Home Design
- Traditional Architecture
- Composition Roof
- Concrete Siding
Interior Spaces
- 2,238 Sq Ft Home
- 2-Story Property
- Rear Stairs
- Ceiling Fan
- Factory Built Fireplace
- Gas Log Fireplace
- Double Pane Windows
- Family Room with Fireplace
- Vinyl Flooring
- Fire and Smoke Detector
Kitchen
- Breakfast Area or Nook
- Breakfast Bar
- Microwave
- Dishwasher
- Kitchen Island
- Disposal
Bedrooms and Bathrooms
- 4 Bedrooms
- Soaking Tub
Laundry
- Laundry Room
- Laundry on upper level
- Dryer
- Washer
Unfinished Basement
- Basement Fills Entire Space Under The House
- Exterior Basement Entry
- Stubbed For A Bathroom
- Natural lighting in basement
Schools
- Gainesville Elementary And Middle School
- Gainesville High School
Utilities
- Forced Air Zoned Heating and Cooling System
- Underground Utilities
- Cable TV Available
Listing and Financial Details
- Tax Lot 13
Community Details
Overview
- Association fees include ground maintenance, swimming, tennis
- Amberleigh Subdivision
Amenities
- Clubhouse
Recreation
- Tennis Courts
- Community Playground
- Community Pool
Map
Home Values in the Area
Average Home Value in this Area
Tax History
| Year | Tax Paid | Tax Assessment Tax Assessment Total Assessment is a certain percentage of the fair market value that is determined by local assessors to be the total taxable value of land and additions on the property. | Land | Improvement |
|---|---|---|---|---|
| 2024 | $4,328 | $151,120 | $20,680 | $130,440 |
| 2023 | $602 | $150,040 | $20,680 | $129,360 |
| 2022 | $596 | $126,400 | $20,680 | $105,720 |
| 2021 | $531 | $107,840 | $15,800 | $92,040 |
| 2020 | $3,365 | $112,320 | $10,000 | $102,320 |
| 2019 | $3,135 | $103,120 | $10,000 | $93,120 |
| 2018 | $548 | $96,320 | $10,000 | $86,320 |
| 2017 | $574 | $85,720 | $14,000 | $71,720 |
| 2016 | $303 | $10,000 | $10,000 | $0 |
| 2015 | $65 | $3,200 | $3,200 | $0 |
| 2014 | $65 | $4,800 | $4,800 | $0 |
Property History
| Date | Event | Price | List to Sale | Price per Sq Ft | Prior Sale |
|---|---|---|---|---|---|
| 11/02/2025 11/02/25 | Pending | -- | -- | -- | |
| 10/14/2025 10/14/25 | Price Changed | $415,000 | -1.0% | $185 / Sq Ft | |
| 09/17/2025 09/17/25 | Price Changed | $419,000 | -1.2% | $187 / Sq Ft | |
| 08/20/2025 08/20/25 | For Sale | $424,000 | +66.3% | $189 / Sq Ft | |
| 03/27/2020 03/27/20 | Sold | $255,000 | -3.7% | $121 / Sq Ft | View Prior Sale |
| 02/26/2020 02/26/20 | Pending | -- | -- | -- | |
| 01/15/2020 01/15/20 | Price Changed | $264,900 | -1.9% | $126 / Sq Ft | |
| 01/02/2020 01/02/20 | Price Changed | $269,900 | -1.8% | $129 / Sq Ft | |
| 12/19/2019 12/19/19 | For Sale | $274,900 | +19.0% | $131 / Sq Ft | |
| 05/30/2017 05/30/17 | Sold | $231,000 | -1.7% | $110 / Sq Ft | View Prior Sale |
| 05/03/2017 05/03/17 | Pending | -- | -- | -- | |
| 04/04/2017 04/04/17 | Price Changed | $234,995 | +4.4% | $112 / Sq Ft | |
| 03/10/2017 03/10/17 | Price Changed | $224,995 | -4.3% | $107 / Sq Ft | |
| 11/05/2016 11/05/16 | Price Changed | $234,995 | -1.3% | $112 / Sq Ft | |
| 10/19/2016 10/19/16 | Price Changed | $238,080 | +0.8% | $113 / Sq Ft | |
| 09/08/2016 09/08/16 | Price Changed | $236,080 | -1.3% | $112 / Sq Ft | |
| 09/01/2016 09/01/16 | Price Changed | $239,280 | +0.8% | $114 / Sq Ft | |
| 05/25/2016 05/25/16 | For Sale | $237,280 | -- | $113 / Sq Ft |
Purchase History
| Date | Type | Sale Price | Title Company |
|---|---|---|---|
| Warranty Deed | -- | -- | |
| Warranty Deed | $255,000 | -- | |
| Warranty Deed | $231,000 | -- | |
| Warranty Deed | -- | -- | |
| Warranty Deed | $26,500 | -- | |
| Deed | $6,800 | -- | |
| Deed | $1,020,000 | -- | |
| Deed | -- | -- |
Mortgage History
| Date | Status | Loan Amount | Loan Type |
|---|---|---|---|
| Open | $253,624 | FHA | |
| Previous Owner | $250,381 | FHA | |
| Previous Owner | $206,000 | New Conventional |
Source: Georgia MLS
MLS Number: 10588669
APN: 15-0036D-00-265
- 4044 Amberleigh Trace
- 4008 Amberleigh Trace
- 3607 Wood Point Way
- 3410 Bell Rd
- 3478 Abbey Way
- 2948 Colony Ct
- 2708 Valley Green Dr
- 3969 Bolding Rd
- 2755 Valley Green Dr Unit 72
- 2755 Valley Green Dr
- 3617 Winder Hwy
- 3582 Winder Hwy
- 4131 Millstone Park Ln Unit 8A
- 4131 Millstone Park Ln
- 2460 Calvary Church Rd
- 3927 Celtic Ct
- 5351 Fox Den Rd
- 5209 Fox Den Rd
