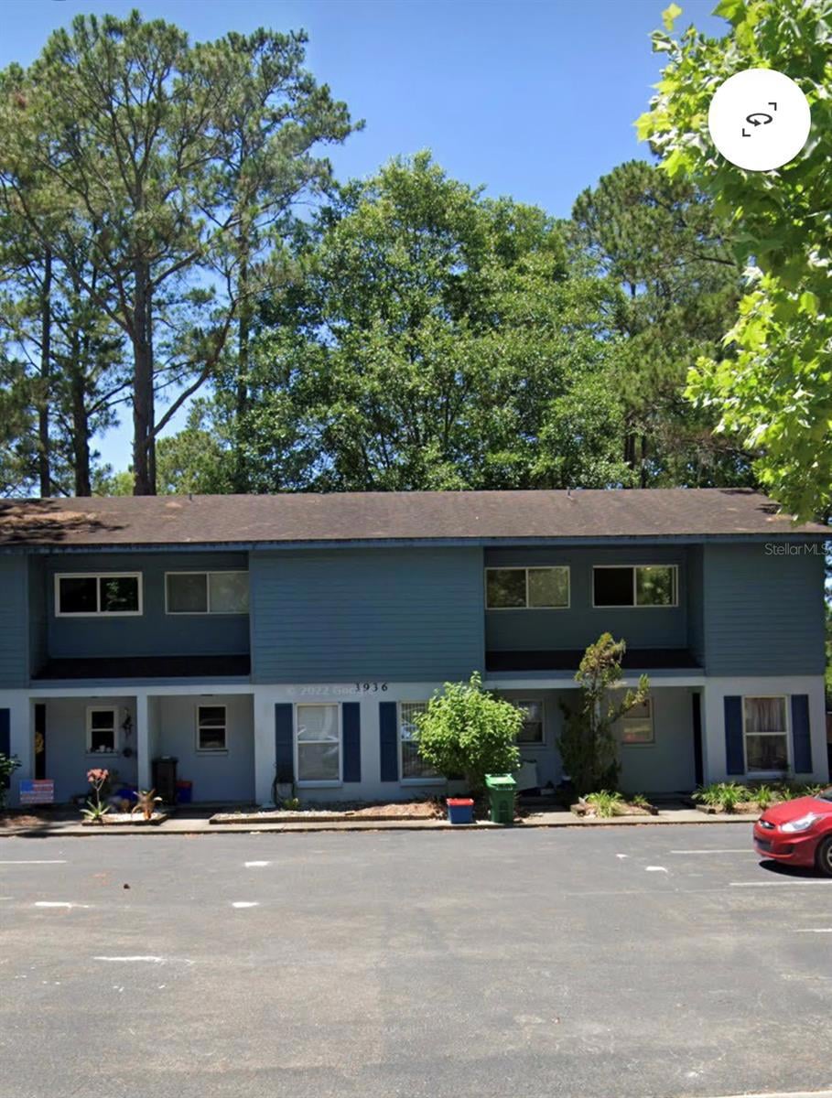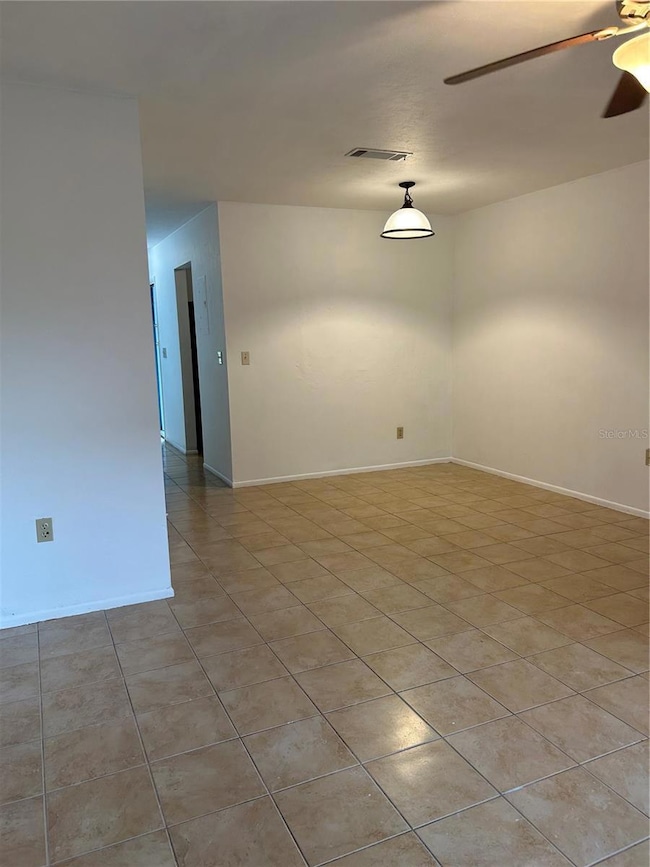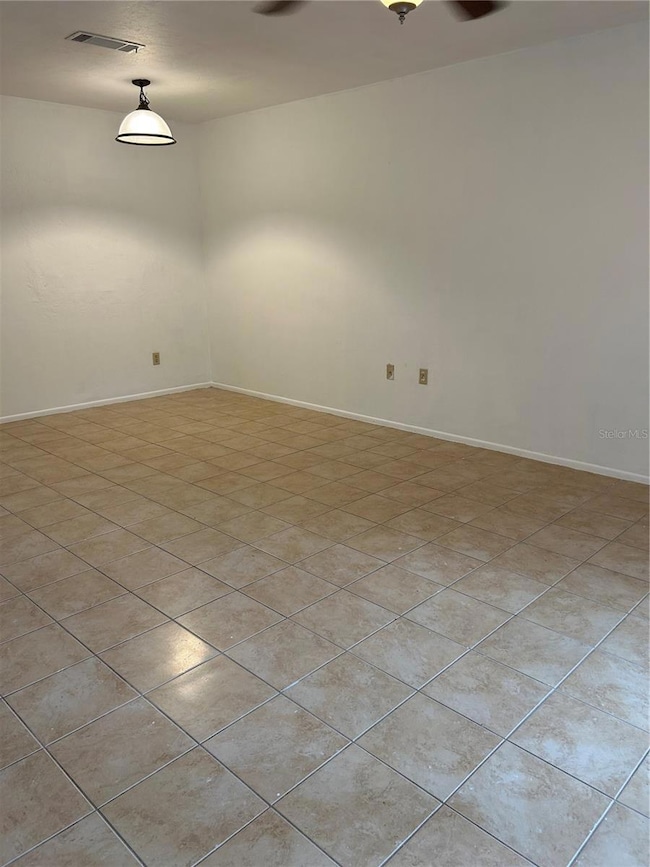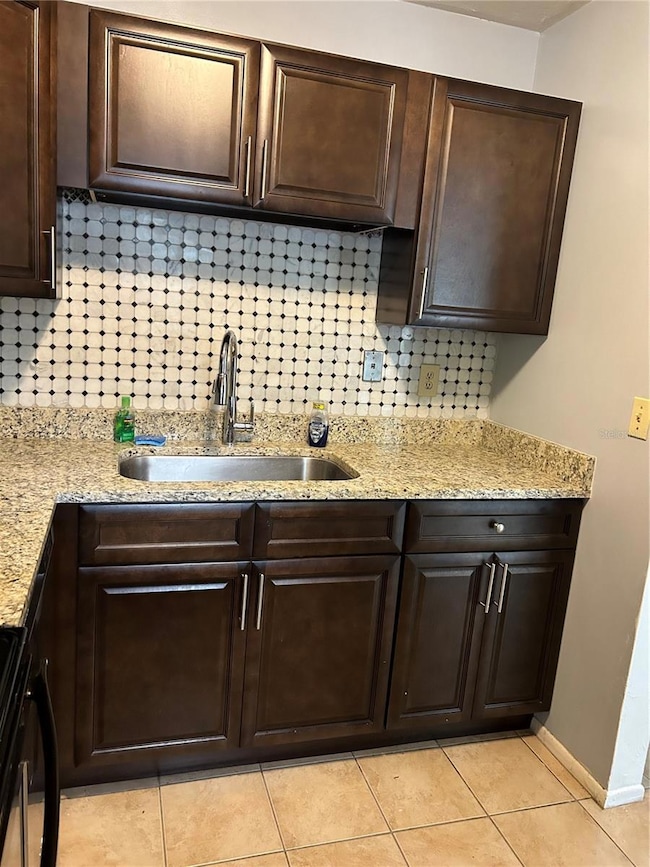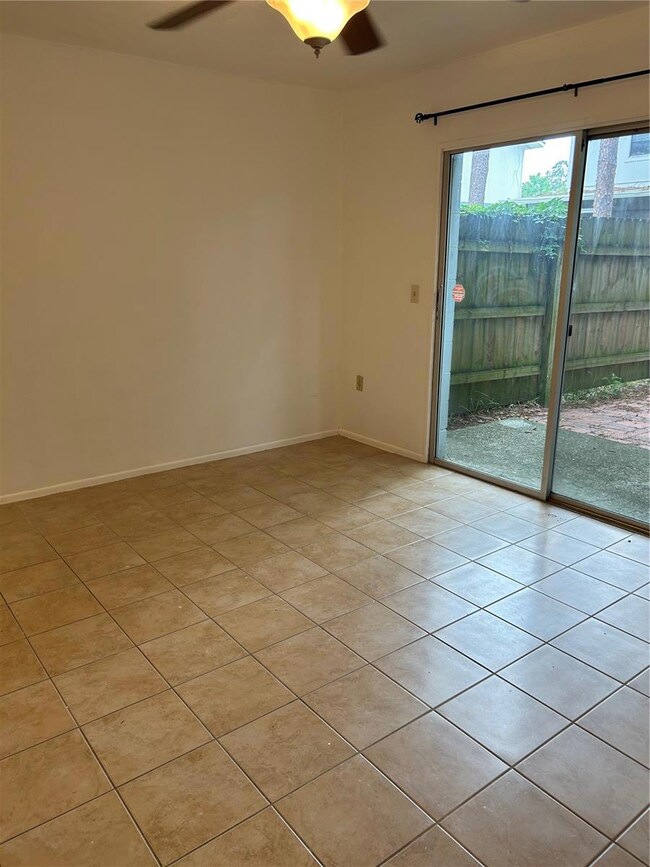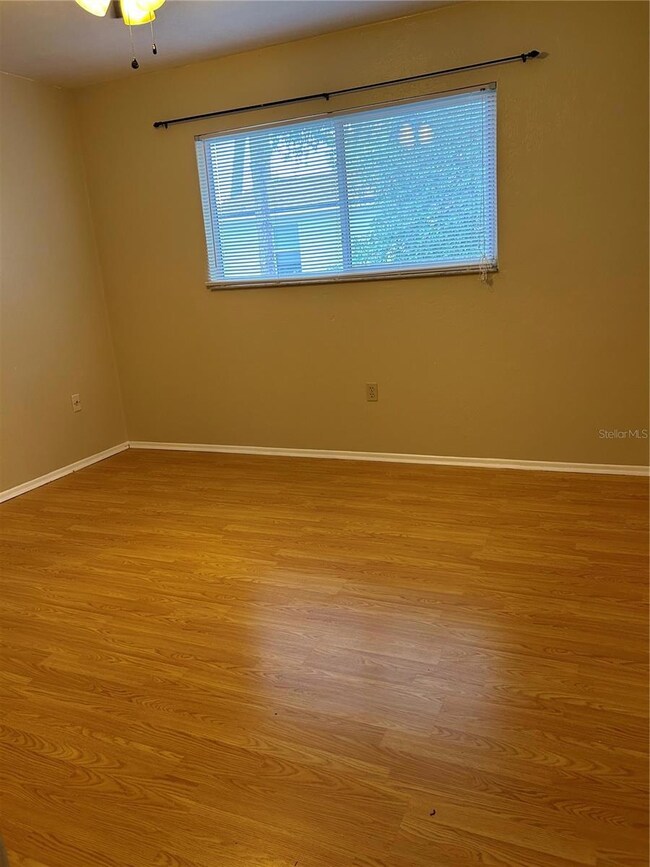3936 SW 26th Terrace Unit B Gainesville, FL 32608
Highlights
- Property is near public transit
- No HOA
- Living Room
- Eastside High School Rated A-
- Patio
- Shed
About This Home
Within the quiet complex of Southwood Apartments just minutes from the University of Florida’s main campus and Shands Hospital, this cozy apartment is a must-see! Offering a total of 2-bedrooms and 1.5-baths, the apartment has two stories and a combined 1,000 sq.ft. of space. The kitchen provides plenty of cabinet storage and counter space, with stainless steel appliances and a tiled backsplash. A combination dining and living area provide ample space for furniture to be set up as desired, with the option to use the dining area as a work/study space providing flexibility. Both bedrooms are located on the second floor, as is the laundry set-up. A fully fenced patio at the back of the apartment provides additional space to enjoy the sunshine in privacy, with brick pavers, a storage shed, and plenty of space for seating. The apartment comes with two parking spaces off the street, and is highly convenient to public transit with a bus stop located at the end of the driveway. 1-75 is less than a mile away, opening up quick travel to other areas without much fuss. Apartment is available on June 1st, minimum 12 month lease. Application and security deposit required prior to move in. Pets are allowed with a non-refundable pet deposit and subject to landlord’s approval. Rent includes trash, water/sewer, and grounds care. No smoking.
Last Listed By
SHOWCASE PROPERTIES OF CENTRAL Brokerage Phone: 352-351-4718 License #3488062 Listed on: 05/28/2025
Condo Details
Home Type
- Condominium
Est. Annual Taxes
- $2,166
Year Built
- Built in 1980
Parking
- Assigned Parking
Interior Spaces
- 1,000 Sq Ft Home
- 2-Story Property
- Sliding Doors
- Living Room
- Tile Flooring
Kitchen
- Range
- Dishwasher
Bedrooms and Bathrooms
- 2 Bedrooms
Laundry
- Laundry on upper level
- Dryer
- Washer
Outdoor Features
- Patio
- Shed
Utilities
- Central Heating and Cooling System
- Electric Water Heater
Additional Features
- Fenced
- Property is near public transit
Listing and Financial Details
- Residential Lease
- Security Deposit $1,400
- Property Available on 6/1/23
- The owner pays for grounds care, laundry, sewer, taxes, trash collection, water
- 12-Month Minimum Lease Term
- $75 Application Fee
- Assessor Parcel Number 07294-103-002
Community Details
Overview
- No Home Owners Association
- Lifestyle Condo Subdivision
Pet Policy
- Pets Allowed
- Pet Deposit $250
- $250 Pet Fee
Map
Source: Stellar MLS
MLS Number: OM702409
APN: 07294-103-002
- 3935 SW 26th Terrace Unit 3935A
- 3934 SW 26th Dr Unit 7
- 3705 SW 27th St Unit 627
- 3705 SW 27th St Unit 621
- 3705 SW 27th St Unit 214
- 3705 SW 27th St Unit 325
- 3705 SW 27th St Unit 1025
- 3705 SW 27th St Unit 426
- 3705 SW 27th St Unit 628
- 3705 SW 27th St Unit 1116
- 3705 SW 27th St Unit 512
- 3705 SW 27th St Unit 715
- 3705 SW 27th Unit 618 St Unit 618
- 2601 SW Williston Rd Unit 8
- 2601 SW Williston Rd Unit 2
- 2601 SW Williston Rd Unit 5
- 2601 SW Williston Rd Unit 1
- 2601 SW Williston Rd Unit 9
- 2611 SW Williston Rd Unit 2
- 2611 SW Williston Rd Unit 3
