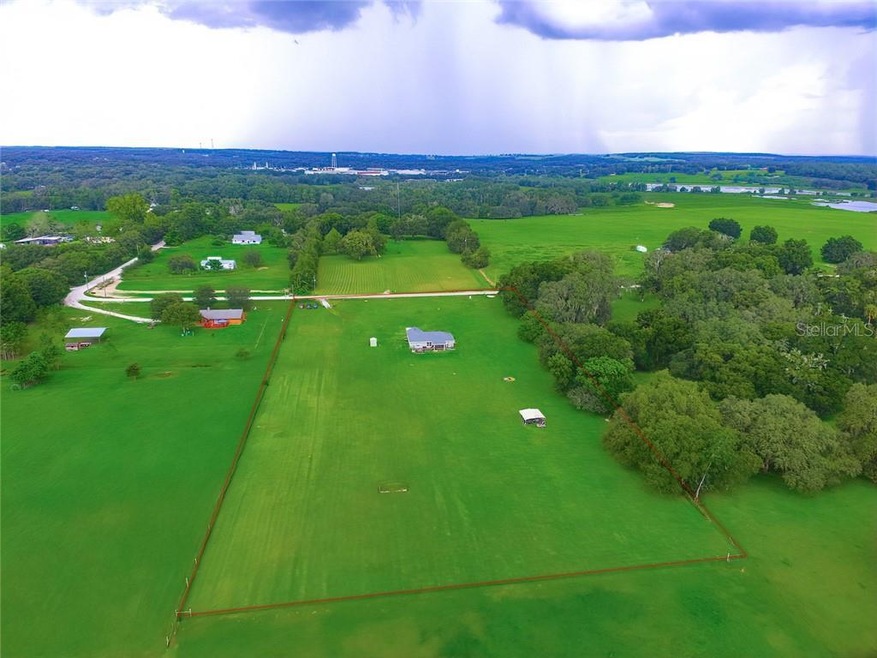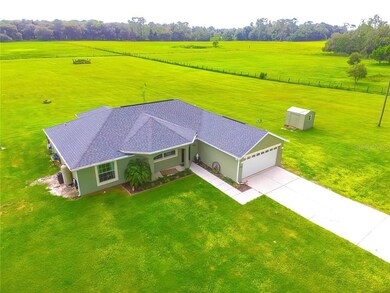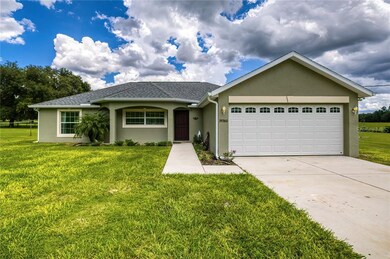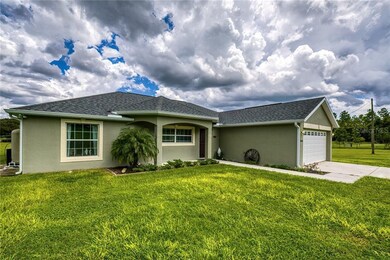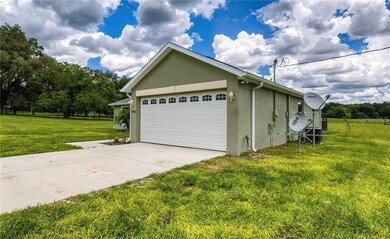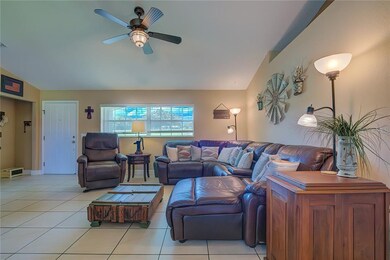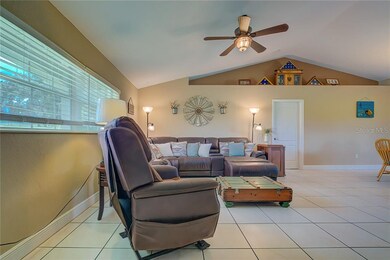
39360 Sparkman Rd Dade City, FL 33525
Highlights
- Open Floorplan
- Sun or Florida Room
- No HOA
- Deck
- High Ceiling
- Oversized Lot
About This Home
As of October 2020Back On Market. Buyer's financing fell through. VA appraisal came in at $369,000. NEARLY NEW custom home on sprawling 5.14 acres of land to enjoy to your liking! The functional floor plan offers 3 bedrooms, 2 baths, 2-car garage with 1,728 sf of immaculately maintained living space. The generously apportioned kitchen features chic dark wood cabinets, plentiful granite counter space, including a huge breakfast bar, stainless farmhouse sink, dual pantry, and LG appliance package, including double drawer French door refrigerator. The master bedroom provides His and Hers walk-in closets and accessible bathroom with oversize shower stall and dual sink vanity, as well as private access to a quaint wood deck and convenient outdoor shower. The secondary bedroom has en-suite access to the spacious guest bath with tub and double sink vanity. Open concept living area is amplified by vaulted ceiling and abundant natural light. French doors lead out to a screened patio and expansive wood deck, perfect for year-round barbecues. And, whether you’re a sharpshooter or just looking for a new quarantine activity, test your skills on your very own 100ft (bullet berm) shooting range! Additional features include: spacious laundry room with storage shelves; upgraded septic tank; chlorinator well; water softener; security camera system; ceiling fans throughout; plant ledges and built-in shelving; outdoor storage shed; and electric entry gate. Don’t miss out on this fantastic opportunity! ***The neighbor to the North and to the East are NOT interested with selling any acreage.***
Last Agent to Sell the Property
MIHARA & ASSOCIATES INC. License #3225531 Listed on: 07/28/2020

Home Details
Home Type
- Single Family
Est. Annual Taxes
- $2,899
Year Built
- Built in 2017
Lot Details
- 5.14 Acre Lot
- West Facing Home
- Oversized Lot
- Cleared Lot
- Property is zoned AR
Parking
- 2 Car Attached Garage
- Garage Door Opener
- Driveway
- Open Parking
Home Design
- Slab Foundation
- Shingle Roof
- Block Exterior
- Stucco
Interior Spaces
- 1,728 Sq Ft Home
- 1-Story Property
- Open Floorplan
- High Ceiling
- Ceiling Fan
- French Doors
- Combination Dining and Living Room
- Sun or Florida Room
Kitchen
- Range
- Microwave
- Dishwasher
Flooring
- Carpet
- Ceramic Tile
Bedrooms and Bathrooms
- 3 Bedrooms
- Split Bedroom Floorplan
- Walk-In Closet
- 2 Full Bathrooms
Laundry
- Laundry in unit
- Dryer
- Washer
Outdoor Features
- Outdoor Shower
- Deck
- Enclosed patio or porch
- Exterior Lighting
- Shed
- Rain Gutters
Schools
- Centennial Elementary School
- Centennial Middle School
- Pasco High School
Utilities
- Central Heating and Cooling System
- Thermostat
- Well
- Water Softener
- Septic Tank
- Cable TV Available
Community Details
- No Home Owners Association
- Acreage Subdivision
Listing and Financial Details
- Down Payment Assistance Available
- Homestead Exemption
- Visit Down Payment Resource Website
- Tax Lot 0010
- Assessor Parcel Number 21-24-24-0000-01600-0010
Ownership History
Purchase Details
Home Financials for this Owner
Home Financials are based on the most recent Mortgage that was taken out on this home.Purchase Details
Home Financials for this Owner
Home Financials are based on the most recent Mortgage that was taken out on this home.Similar Homes in the area
Home Values in the Area
Average Home Value in this Area
Purchase History
| Date | Type | Sale Price | Title Company |
|---|---|---|---|
| Warranty Deed | $369,000 | Masterpiece Title | |
| Warranty Deed | $80,000 | Meridian Title Company Inc |
Mortgage History
| Date | Status | Loan Amount | Loan Type |
|---|---|---|---|
| Open | $382,500 | VA | |
| Closed | $369,000 | VA | |
| Previous Owner | $243,788 | VA | |
| Previous Owner | $196,270 | VA | |
| Previous Owner | $140,200 | Construction | |
| Previous Owner | $64,000 | Purchase Money Mortgage |
Property History
| Date | Event | Price | Change | Sq Ft Price |
|---|---|---|---|---|
| 07/19/2025 07/19/25 | For Sale | $599,900 | +62.6% | $347 / Sq Ft |
| 10/09/2020 10/09/20 | Sold | $369,000 | 0.0% | $214 / Sq Ft |
| 10/08/2020 10/08/20 | Pending | -- | -- | -- |
| 10/07/2020 10/07/20 | Price Changed | $369,000 | 0.0% | $214 / Sq Ft |
| 10/07/2020 10/07/20 | For Sale | $369,000 | +1.1% | $214 / Sq Ft |
| 08/13/2020 08/13/20 | Pending | -- | -- | -- |
| 08/10/2020 08/10/20 | Price Changed | $364,900 | -1.4% | $211 / Sq Ft |
| 08/02/2020 08/02/20 | Price Changed | $369,900 | -1.3% | $214 / Sq Ft |
| 07/27/2020 07/27/20 | For Sale | $374,900 | -- | $217 / Sq Ft |
Tax History Compared to Growth
Tax History
| Year | Tax Paid | Tax Assessment Tax Assessment Total Assessment is a certain percentage of the fair market value that is determined by local assessors to be the total taxable value of land and additions on the property. | Land | Improvement |
|---|---|---|---|---|
| 2024 | $202 | $245,930 | -- | -- |
| 2023 | $195 | $238,770 | $0 | $0 |
| 2022 | $188 | $231,820 | $0 | $0 |
| 2021 | $181 | $225,072 | $53,360 | $171,712 |
| 2020 | $2,951 | $214,750 | $48,586 | $166,164 |
| 2019 | $2,899 | $209,926 | $0 | $0 |
| 2018 | $2,843 | $206,012 | $48,586 | $157,426 |
| 2017 | $802 | $194,974 | $48,586 | $146,388 |
| 2016 | $814 | $48,586 | $48,586 | $0 |
| 2015 | $59 | $3,461 | $3,461 | $0 |
| 2014 | $56 | $3,315 | $3,315 | $0 |
Agents Affiliated with this Home
-
Jill Lindsay
J
Seller's Agent in 2025
Jill Lindsay
S & D REAL ESTATE SERVICE LLC
(863) 904-7263
20 Total Sales
-
Jennifer Dobbs

Seller's Agent in 2020
Jennifer Dobbs
MIHARA & ASSOCIATES INC.
(813) 389-2074
382 Total Sales
-
Brittany Redman

Buyer's Agent in 2020
Brittany Redman
FLORIDA HERITAGE RE GROUP LLC
(352) 424-2120
19 Total Sales
Map
Source: Stellar MLS
MLS Number: T3255049
APN: 24-24-21-0000-01600-0010
- 39410 Sparkman Rd
- 14915 Douglas St
- 39797 River Rd
- 14312 1st St
- 14306 1st St
- 14610 5th St
- 0 Barry Rd
- 14530 6th St
- 38234 Roosevelt Ave
- 14002 Morgan St
- 14734 11th St
- 0 Us Hwy 301 Unit 17075416
- 0 Us Hwy 301 Unit MFRTB8345757
- 0 Us Highway 301 Hwy Unit U8144135
- 0 Us Highway 301 Hwy Unit U8144118
- 14430 10th St
- 14935 Julian St
- 14006 5th St
- 14350 11th St
- 15288 14th St
