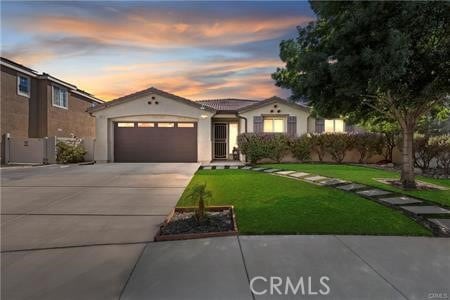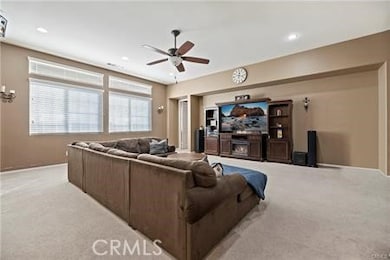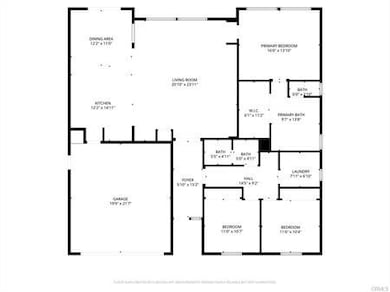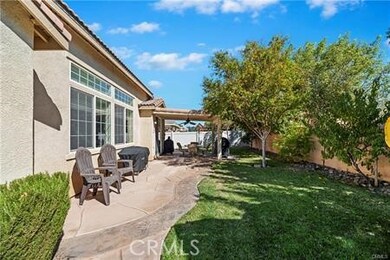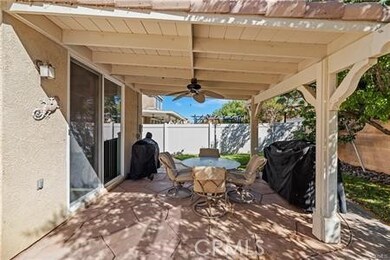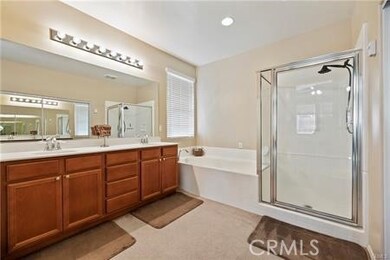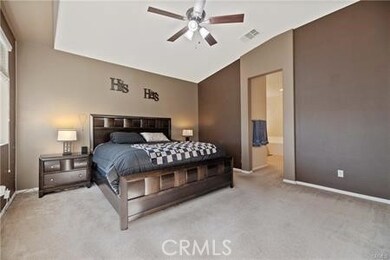39366 11th St W Palmdale, CA 93551
West Palmdale NeighborhoodHighlights
- Solar Power System
- Vaulted Ceiling
- Private Yard
- Open Floorplan
- Granite Countertops
- No HOA
About This Home
Availabe Mid Dec. Welcome to this charming single-story home tucked away on a peaceful street in the heart of West Palmdale. Offering 3 bedrooms and 2 bathrooms across 1,882 sq. ft. of living space, this residence blends comfort and style in every detail. The updated kitchen features sleek stainless steel appliances, while the spacious family and living rooms provide the perfect settings for cozy nights . Curb appeal greets you with a welcoming front porch, and the 2-car garage ensures ample parking and storage. The primary suite is a true retreat, complete with double doors, vaulted ceilings, and private backyard access. Its en-suite bathroom includes d and a walk-in closet. Additional highlights include ceiling fans in every bedroom, a dedicated laundry room, and a covered back patio. Conveniently located near shopping, schools, golf, the Antelope Valley Mall, the 14 freeway—this home places everything you need within easy reach. Don’t miss the opportunity to make this delightful West Palmdale property your next home!
Relax in the tranquil backyard with a covered patio and beautiful landscaping.
Listing Agent
Re/Max Luxe Brokerage Phone: 310-804-3450 License #01866292 Listed on: 11/15/2025

Home Details
Home Type
- Single Family
Est. Annual Taxes
- $6,734
Year Built
- Built in 2010
Lot Details
- 7,118 Sq Ft Lot
- Private Yard
Parking
- 2 Car Attached Garage
Home Design
- Entry on the 1st floor
Interior Spaces
- 1,855 Sq Ft Home
- 1-Story Property
- Open Floorplan
- Vaulted Ceiling
- Entryway
- Family Room Off Kitchen
- Laundry Room
Kitchen
- Open to Family Room
- Kitchen Island
- Granite Countertops
Bedrooms and Bathrooms
- 3 Main Level Bedrooms
- Walk-In Closet
- 2 Full Bathrooms
Eco-Friendly Details
- Energy-Efficient Windows
- Solar Power System
Outdoor Features
- Covered Patio or Porch
- Exterior Lighting
Schools
- Highland School
Utilities
- Central Heating and Cooling System
- No Utilities
- High-Efficiency Water Heater
Listing and Financial Details
- Security Deposit $3,500
- 12-Month Minimum Lease Term
- Available 12/16/25
- Tax Lot 29
- Tax Tract Number 43689
- Assessor Parcel Number 3003045045
Community Details
Overview
- No Home Owners Association
- $3,500 HOA Transfer Fee
Pet Policy
- Limit on the number of pets
- Pet Size Limit
- Pet Deposit $500
Map
Source: California Regional Multiple Listing Service (CRMLS)
MLS Number: SR25250957
APN: 3003-045-045
- 1234 Wellington Dr
- 39221 Foxholm Dr
- 1555 Berkshire Dr
- 0000 27 Ave
- 0 10th St W Unit SR24203861
- 0 10th St W Unit 24002615
- 38910 Sage Tree St
- 1515 W Avenue o12
- 38994 Foxholm Dr
- 1792 W Avenue p4
- 38833 Sage Tree St
- 38953 Foxholm Dr
- 39752 Makin Ave
- 39834 16th St W
- 450 Fairway Dr
- 38895 Silica Dr
- 39524 Hawthorne St
- 431 Fantasy St
- 38734 Sage Tree St
- 38708 Desert View Dr
- 39330 Gainsborough Dr
- 540 Fairway Dr
- 2007 Willowbrook Ave
- 39118 Forsythia Ln
- 39962 Dyott Way
- 38441 5th St W
- 38661 Annette Ave
- 38646 Annette Ave
- 570 Knollview Ct
- 40529 12th St W
- 2657 Sandstone Ct
- 316 E Ave Q-7 Unit 6
- 40345 Pantano Rd
- 533 E Avenue q12 Unit B
- 38559 4th St E
- 325 Rainbow Terrace
- 38466 Sumac Ave
- 324 E Avenue q7 Unit C
- 324 E Avenue q7
- 454 E Avenue q3 Unit 5
