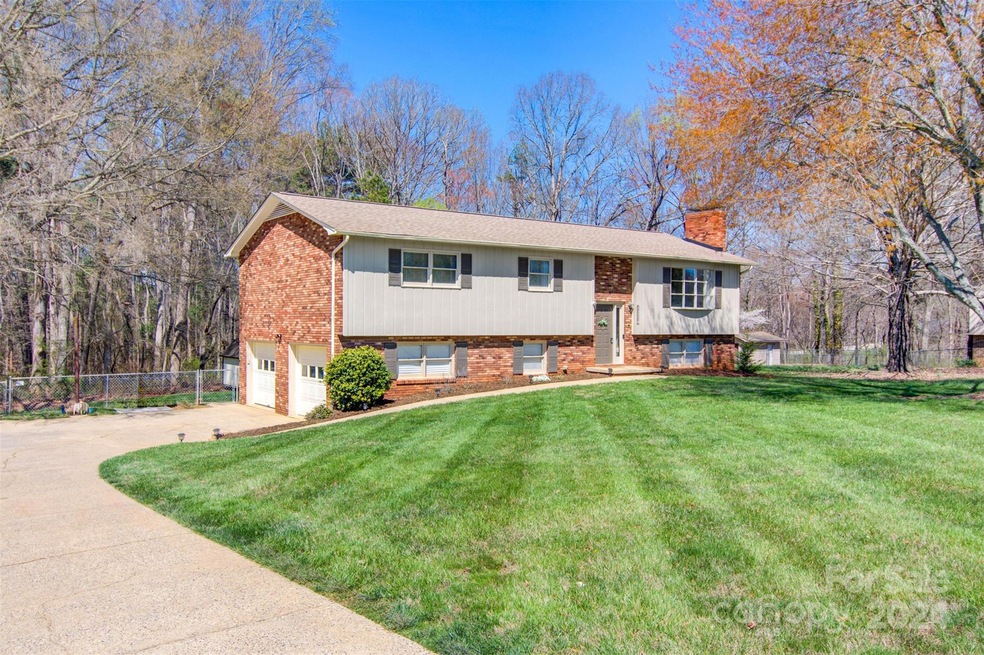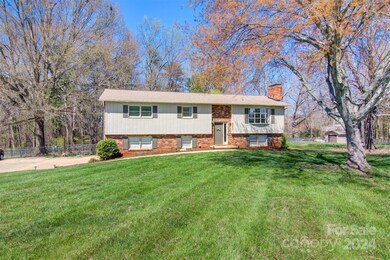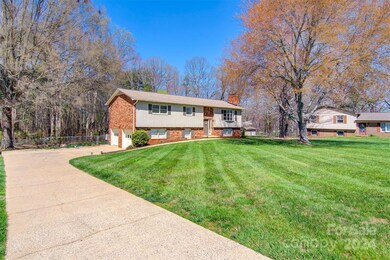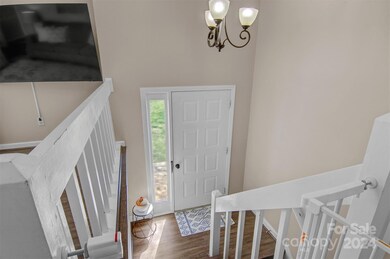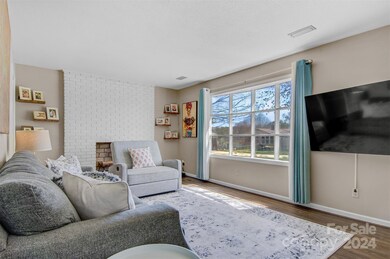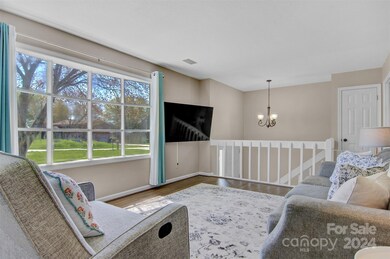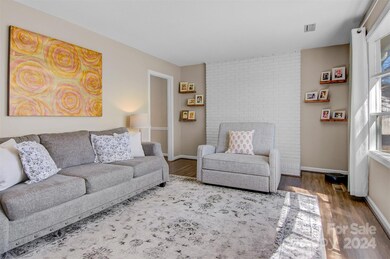
3937 13th Street Cir NE Hickory, NC 28601
Highlights
- Deck
- 2 Car Attached Garage
- Laundry Room
- Clyde Campbell Elementary School Rated A-
- Patio
- Wood Siding
About This Home
As of May 2024Welcome to this charming split foyer home, nestled on a spacious 0.49-acre lot with a fenced backyard, offering privacy and tranquility. Built in 1978, this recently renovated residence boasts timeless brick exterior, exuding classic appeal.Step inside to discover 3 bedrooms and 2 full bathrooms spread across 2,160 square feet of thoughtfully designed living space. The main level welcomes you with a seamless flow of luxury vinyl plank and carpet flooring, enhancing the warmth and comfort of the home. The tiled bathrooms provide durability and style.Entertain effortlessly in the finished basement, offering additional living space ideal for recreation or relaxation. Whether hosting gatherings or enjoying quiet moments, this versatile layout caters to your every need.Step outside onto the back deck, overlooking the serene backyard oasis. A back patio, sheltered beneath the deck, provides shade and multiple outdoor spaces to enjoy the beautiful surroundings!
Last Agent to Sell the Property
Osborne Real Estate Group LLC Brokerage Email: garrett@osbornereg.com License #275031 Listed on: 03/21/2024
Co-Listed By
Osborne Real Estate Group LLC Brokerage Email: garrett@osbornereg.com License #187260
Home Details
Home Type
- Single Family
Est. Annual Taxes
- $1,306
Year Built
- Built in 1978
Lot Details
- Back Yard Fenced
- Chain Link Fence
Parking
- 2 Car Attached Garage
- Basement Garage
Home Design
- Bi-Level Home
- Brick Exterior Construction
- Wood Siding
Interior Spaces
- Living Room with Fireplace
- Vinyl Flooring
- Partially Finished Basement
- Interior and Exterior Basement Entry
- Dishwasher
- Laundry Room
Bedrooms and Bathrooms
- 3 Main Level Bedrooms
- 2 Full Bathrooms
Outdoor Features
- Deck
- Patio
Schools
- Clyde Campbell Elementary School
- Arndt Middle School
- St. Stephens High School
Utilities
- Heat Pump System
- Septic Tank
Community Details
- Cloninger Heights Subdivision
Listing and Financial Details
- Assessor Parcel Number 371408980548
Ownership History
Purchase Details
Home Financials for this Owner
Home Financials are based on the most recent Mortgage that was taken out on this home.Purchase Details
Home Financials for this Owner
Home Financials are based on the most recent Mortgage that was taken out on this home.Purchase Details
Purchase Details
Home Financials for this Owner
Home Financials are based on the most recent Mortgage that was taken out on this home.Purchase Details
Home Financials for this Owner
Home Financials are based on the most recent Mortgage that was taken out on this home.Purchase Details
Similar Homes in the area
Home Values in the Area
Average Home Value in this Area
Purchase History
| Date | Type | Sale Price | Title Company |
|---|---|---|---|
| Warranty Deed | $340,000 | None Listed On Document | |
| Warranty Deed | $294,000 | -- | |
| Warranty Deed | -- | None Available | |
| Warranty Deed | $196,000 | None Available | |
| Warranty Deed | $125,000 | None Available | |
| Deed | $57,000 | -- |
Mortgage History
| Date | Status | Loan Amount | Loan Type |
|---|---|---|---|
| Open | $323,000 | New Conventional | |
| Previous Owner | $296,000 | Construction | |
| Previous Owner | $2,020,468 | VA | |
| Previous Owner | $60,000 | Commercial |
Property History
| Date | Event | Price | Change | Sq Ft Price |
|---|---|---|---|---|
| 05/01/2024 05/01/24 | Sold | $340,000 | -1.4% | $157 / Sq Ft |
| 03/21/2024 03/21/24 | For Sale | $344,900 | +17.3% | $160 / Sq Ft |
| 01/05/2023 01/05/23 | Sold | $294,000 | +1.4% | $134 / Sq Ft |
| 10/17/2022 10/17/22 | Pending | -- | -- | -- |
| 10/14/2022 10/14/22 | For Sale | $289,900 | +47.9% | $133 / Sq Ft |
| 12/16/2019 12/16/19 | Sold | $196,000 | -2.0% | $89 / Sq Ft |
| 10/22/2019 10/22/19 | Pending | -- | -- | -- |
| 10/18/2019 10/18/19 | For Sale | $199,900 | -- | $91 / Sq Ft |
Tax History Compared to Growth
Tax History
| Year | Tax Paid | Tax Assessment Tax Assessment Total Assessment is a certain percentage of the fair market value that is determined by local assessors to be the total taxable value of land and additions on the property. | Land | Improvement |
|---|---|---|---|---|
| 2024 | $1,306 | $249,900 | $22,200 | $227,700 |
| 2023 | $1,256 | $249,900 | $22,200 | $227,700 |
| 2022 | $1,108 | $159,400 | $22,200 | $137,200 |
| 2021 | $1,108 | $159,400 | $22,200 | $137,200 |
| 2020 | $1,043 | $150,000 | $0 | $0 |
| 2019 | $1,043 | $150,000 | $0 | $0 |
| 2018 | $947 | $136,200 | $22,200 | $114,000 |
| 2017 | $947 | $0 | $0 | $0 |
| 2016 | $947 | $0 | $0 | $0 |
| 2015 | $790 | $136,200 | $22,200 | $114,000 |
| 2014 | $790 | $131,600 | $23,800 | $107,800 |
Agents Affiliated with this Home
-
Garrett Osborne

Seller's Agent in 2024
Garrett Osborne
Osborne Real Estate Group LLC
(828) 455-5405
7 in this area
211 Total Sales
-
Robbin Osborne

Seller Co-Listing Agent in 2024
Robbin Osborne
Osborne Real Estate Group LLC
(828) 312-3158
5 in this area
223 Total Sales
-
Taylor Coleman
T
Buyer's Agent in 2024
Taylor Coleman
EXP Realty LLC Mooresville
(828) 208-1845
2 in this area
31 Total Sales
-
Debby Bullock-Benfield

Seller's Agent in 2023
Debby Bullock-Benfield
Weichert, Realtors - Team Metro
(828) 217-1983
16 in this area
235 Total Sales
-
Cheryl Obijiski
C
Buyer's Agent in 2023
Cheryl Obijiski
Realty Executives
(240) 222-2249
5 in this area
63 Total Sales
-
Joan Everett

Seller's Agent in 2019
Joan Everett
The Joan Killian Everett Company, LLC
(828) 638-1666
38 in this area
444 Total Sales
Map
Source: Canopy MLS (Canopy Realtor® Association)
MLS Number: 4120271
APN: 3714089805480000
- 00 Kool Park Rd NE
- 1305 39th Avenue Place NE
- 1357 37th Avenue Ln NE
- 1521 39th Avenue Loop NE Unit 3
- 1339 37th Avenue Ln NE
- 3903 15th Street Dr NE
- 1523 39th Avenue Loop NE Unit 2
- 3651 16th St NE
- 1334 37th Avenue Ln NE
- 1330 37th Avenue Ln NE
- 1525 39th Avenue Loop NE Unit 4
- 1326 37th Avenue Ln NE
- 1322 37th Avenue Ln NE
- 3617 12th Street Dr NE
- 3917 22nd St NE
- 1903 46th Avenue Dr NE
- 1627 33rd Ave NE
- 00 16th Street Divide NE
- 3670 9th Street Dr NE Unit 96
- 1919 46th Avenue Dr NE Unit 46
