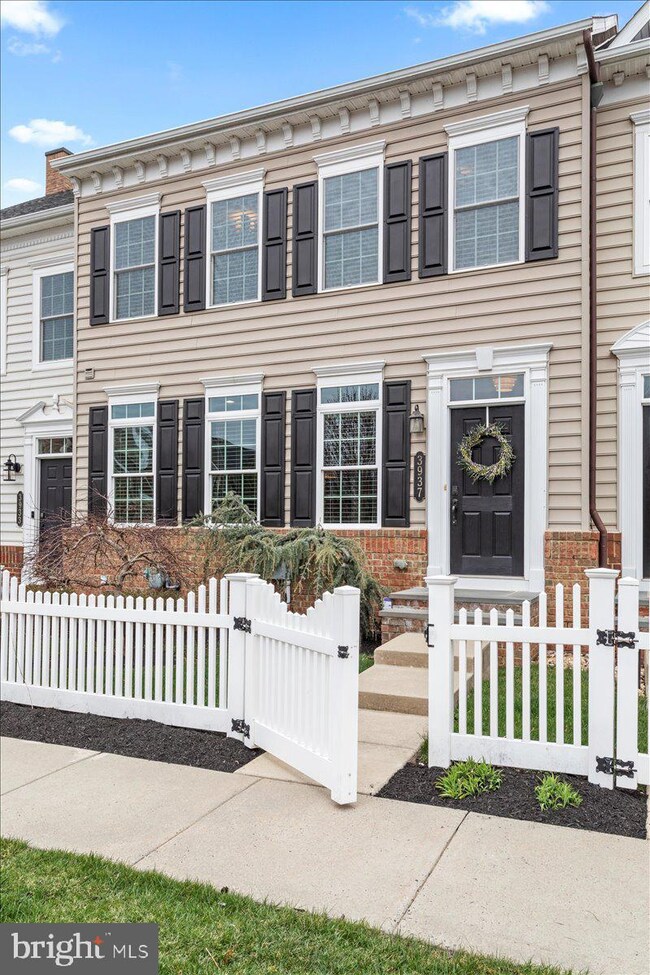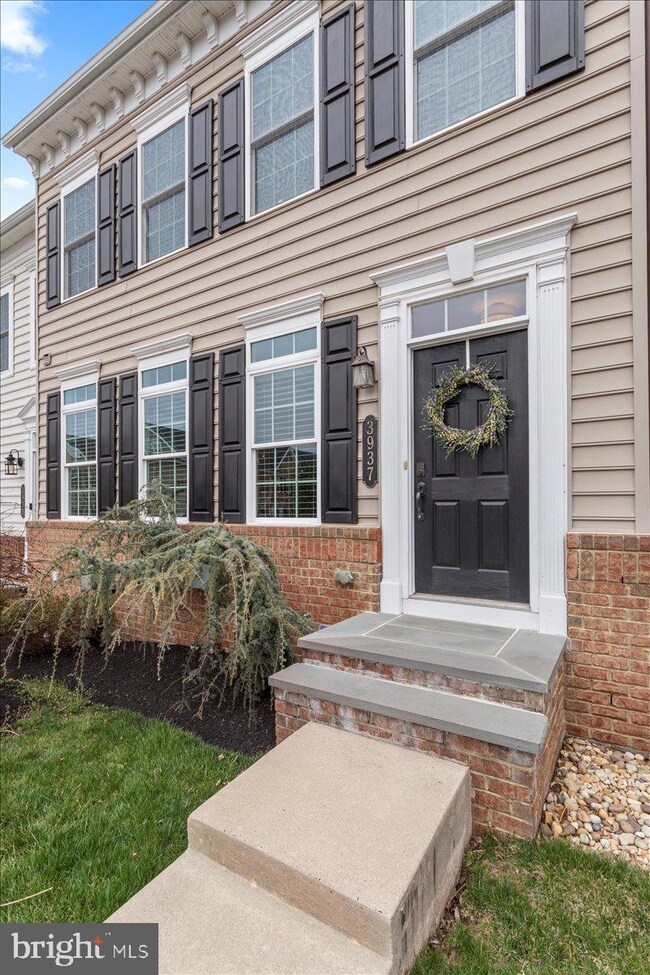
3937 Cephas Child Rd Doylestown, PA 18902
Plumsteadville NeighborhoodHighlights
- Deck
- Traditional Architecture
- Attic
- Tohickon Middle School Rated A-
- Wood Flooring
- Upgraded Countertops
About This Home
As of May 2024Striking curb appeal welcomes you as you arrive at this stunning residence in the extremely sought-after picturesque community of Overlook at Carriage Hill, an exclusive enclave which are a haven of suburban tranquility offering an ideal blend of privacy, comfort and convenience! Perfectly situated, this 3.5 bath townhome epitomizes refined living across four levels, offering gorgeous open space views of the pond and trees! Walk into an expansive living area with spacious Family room adorned with its multiple windows & transoms flooding the space with natural light. Flowing seamlessly, the Family room open to the dining area highlighted by (2) decorative pillars, providing the perfect setting for holiday celebrations & family gatherings. Luxury vinyl tile (LVT) embellish the entire main level enhanced by 9-foot ceilings. The gourmet kitchen offers gas cooking and is fully equipped with 42” cabinetry, soft close and slide out drawers, new granite countertops that include a spacious island with seating and bright ceramic subway tile backsplash, stainless steel appliances and deep sink, one of two pantries, an abundance of recessed lighting and an adjacent sunny breakfast room. French doors off the kitchen open to a private, enlarged easy maintenance composite deck perfect for your barbecues, dining Al fresco, outdoor entertaining and just relaxing that leads to both your detached garage with side door access and flagstone patio! This is truly the only home in the entire community to have a totally private- surround, recessed rear yard! A hardwood turned staircase highlighted by white risers take you to the second level with owner’s suite boasting a custom walk-in closet and ensuite with a double sink granite topped vanity, elegantly paired with tile flooring and a bronze-trimmed glass door tiled-shower w/dual shower heads. 2 additional bedrooms accompanied by a hall bath, convenient laundry area complete the 2nd level. The rooftop (3rd) level serves perfectly as an additional BR, guest suite or teen room with a double-wide closet, ensuite bath with granite topped vanity, shower stall and a raised sitting area which opens to a rooftop balcony. Enhancing the home’s allure, the lower level adds versatility and value. The basement which includes custom window treatments has been finished into 3 areas which features plenty of space for an additional Family room, Media room or Den pre-wired for 5-way home theatre as well as a spacious open nook perfect for a reading or hobby area. Just across from this are glass French doors to a home office, that too offers multiple uses! Also, spacious storage area plumbed for a lower-level bathroom! Plus, ‘California styled’ custom finished closets in all bedrooms, both pantries & coat closet, new hot water heater (9/22) & hardwood floors under Luxury Vinyl tile on the main level. A convenient storage closet perfect for household supplies & a closet as an additional pantry are both tucked away on turned staircase landings. The Overlook at Carriage Hill is a joyful neighborhood w/walking paths that show off views of an adjacent farm, woods & beautifully landscaped homes. There is a large grassy area with a gazebo for playing or relaxing. Home has its own detached garage & driveway with parking for 2. Hanusey Community Park is located adjacent to the community & features a walking trail, soccer fields, basketball courts, playground & baseball field. Minutes from shopping & restaurants of Doylestown, (3) grocery stores, the new Homegoods & Marshall’s & soon the new Target! Also enjoy the museums & historic movie theatre in the borough! Close proximity to Peace Valley Park. Commuting is made easy with swift access to key traffic routes such as 313, 611 & 202, as well as the convenience of the Doylestown train station & Central Bucks Schools. Elegant, low maintenance living in a quiet community. A Transferrable Whole-House Home Warranty included!
Last Agent to Sell the Property
Iron Valley Real Estate Doylestown License #RS296771 Listed on: 04/01/2024

Townhouse Details
Home Type
- Townhome
Est. Annual Taxes
- $7,356
Year Built
- Built in 2013
Lot Details
- 2,400 Sq Ft Lot
- Lot Dimensions are 24x100
- Stone Retaining Walls
- No Through Street
- Front Yard
HOA Fees
- $142 Monthly HOA Fees
Parking
- 1 Car Detached Garage
- 2 Driveway Spaces
- Front Facing Garage
- On-Street Parking
Home Design
- Traditional Architecture
- Poured Concrete
- Frame Construction
- Shingle Roof
- Concrete Perimeter Foundation
Interior Spaces
- Property has 3 Levels
- Ceiling height of 9 feet or more
- Ceiling Fan
- Recessed Lighting
- Double Pane Windows
- Vinyl Clad Windows
- Insulated Windows
- Double Hung Windows
- Transom Windows
- Window Screens
- French Doors
- Insulated Doors
- Family Room
- Dining Room
- Den
- Flood Lights
- Attic
Kitchen
- Breakfast Area or Nook
- Gas Oven or Range
- Self-Cleaning Oven
- Range Hood
- Microwave
- Dishwasher
- Stainless Steel Appliances
- Kitchen Island
- Upgraded Countertops
- Disposal
Flooring
- Wood
- Carpet
- Laminate
- Raised Floors
- Ceramic Tile
- Luxury Vinyl Tile
Bedrooms and Bathrooms
- 4 Bedrooms
- En-Suite Primary Bedroom
- En-Suite Bathroom
- Walk-In Closet
- Bathtub with Shower
- Walk-in Shower
Laundry
- Laundry on upper level
- Electric Dryer
- Washer
Finished Basement
- Heated Basement
- Sump Pump
- Basement Windows
Eco-Friendly Details
- Energy-Efficient Windows with Low Emissivity
Outdoor Features
- Balcony
- Deck
- Patio
Schools
- Groveland Elementary School
- Tohickon Middle School
- Central Bucks High School West
Utilities
- Forced Air Heating and Cooling System
- Cooling System Utilizes Bottled Gas
- Programmable Thermostat
- 200+ Amp Service
- Metered Propane
- Propane Water Heater
- Cable TV Available
Listing and Financial Details
- Tax Lot 208
- Assessor Parcel Number 34-008-208
Community Details
Overview
- The Overlook At Carriage Hill HOA
- Overlook At Carriage Subdivision
Pet Policy
- Dogs and Cats Allowed
Security
- Fire and Smoke Detector
- Fire Sprinkler System
Ownership History
Purchase Details
Home Financials for this Owner
Home Financials are based on the most recent Mortgage that was taken out on this home.Purchase Details
Purchase Details
Home Financials for this Owner
Home Financials are based on the most recent Mortgage that was taken out on this home.Purchase Details
Similar Homes in Doylestown, PA
Home Values in the Area
Average Home Value in this Area
Purchase History
| Date | Type | Sale Price | Title Company |
|---|---|---|---|
| Deed | $650,000 | None Listed On Document | |
| Interfamily Deed Transfer | -- | None Available | |
| Deed | $410,580 | None Available | |
| Deed | $810,000 | None Available |
Mortgage History
| Date | Status | Loan Amount | Loan Type |
|---|---|---|---|
| Previous Owner | $400,000 | New Conventional | |
| Previous Owner | $276,784 | New Conventional | |
| Previous Owner | $769,243 | Future Advance Clause Open End Mortgage |
Property History
| Date | Event | Price | Change | Sq Ft Price |
|---|---|---|---|---|
| 05/03/2024 05/03/24 | Sold | $650,000 | +1.6% | $193 / Sq Ft |
| 04/05/2024 04/05/24 | Pending | -- | -- | -- |
| 04/01/2024 04/01/24 | For Sale | $640,000 | +55.9% | $190 / Sq Ft |
| 02/12/2013 02/12/13 | Sold | $410,580 | 0.0% | $214 / Sq Ft |
| 01/13/2013 01/13/13 | Pending | -- | -- | -- |
| 10/13/2012 10/13/12 | For Sale | $410,580 | -- | $214 / Sq Ft |
Tax History Compared to Growth
Tax History
| Year | Tax Paid | Tax Assessment Tax Assessment Total Assessment is a certain percentage of the fair market value that is determined by local assessors to be the total taxable value of land and additions on the property. | Land | Improvement |
|---|---|---|---|---|
| 2024 | $7,442 | $42,830 | $2,640 | $40,190 |
| 2023 | $7,205 | $42,830 | $2,640 | $40,190 |
| 2022 | $7,125 | $42,830 | $2,640 | $40,190 |
| 2021 | $7,045 | $42,830 | $2,640 | $40,190 |
| 2020 | $7,045 | $42,830 | $2,640 | $40,190 |
| 2019 | $7,002 | $42,830 | $2,640 | $40,190 |
| 2018 | $7,002 | $42,830 | $2,640 | $40,190 |
| 2017 | $6,906 | $42,830 | $2,640 | $40,190 |
| 2016 | -- | $42,830 | $2,640 | $40,190 |
| 2015 | -- | $42,830 | $2,640 | $40,190 |
| 2014 | -- | $42,830 | $2,640 | $40,190 |
Agents Affiliated with this Home
-

Seller's Agent in 2024
Neal Cohen
Iron Valley Real Estate Doylestown
(215) 410-1001
3 in this area
22 Total Sales
-

Buyer's Agent in 2024
Diane Redmond
RE/MAX
(215) 205-1616
3 in this area
42 Total Sales
-

Seller's Agent in 2013
Vincent Vesci
Keller Williams Real Estate-Doylestown
(215) 520-0150
26 in this area
197 Total Sales
Map
Source: Bright MLS
MLS Number: PABU2067018
APN: 34-008-208
- 3750 Christopher Day Rd
- 5415 Rinker Cir Unit 256
- 5531 Rinker Cir Unit 358
- 3688 Christopher Day Rd
- 3611 Jacob Stout Rd Unit 2
- 4893 W Swamp Rd Unit A
- 448 Old Dublin Pike
- 4223 Ferguson Dr
- 62 John Dyer Way
- 21 Greenway Dr
- 102 Windsong Dr
- 1140 Ferry Rd
- 4641 Old Oak Rd
- 2 Broadale Rd
- 5133 Roseberry Dr
- 5 Broadale Rd
- 65 Meetinghouse Rd
- 3837 Curly Hill Rd
- 925 E Sandy Ridge Rd
- 4170 Tersher Dr






