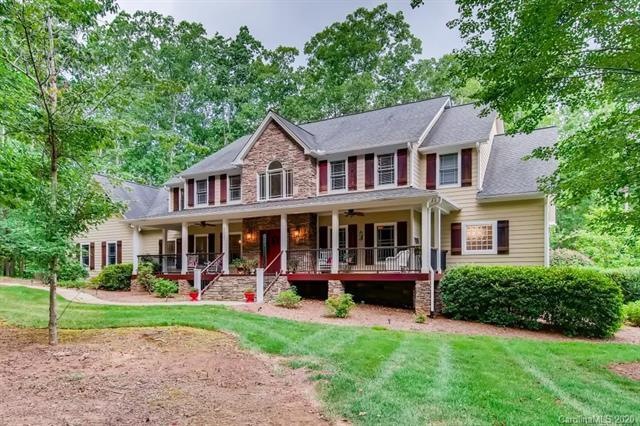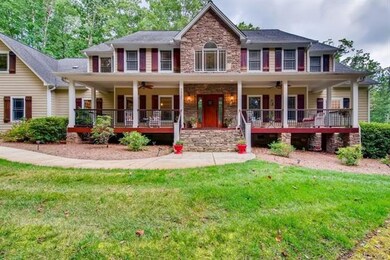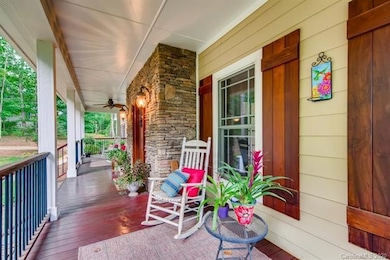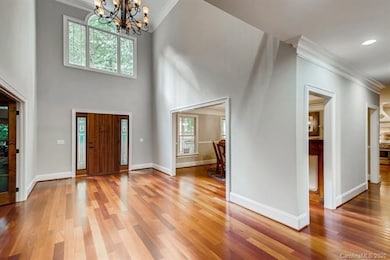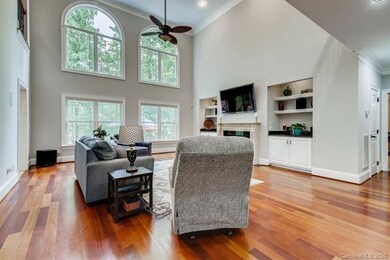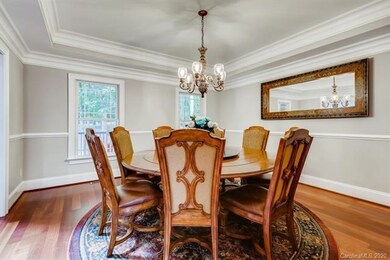
3937 Cindy Ln Denver, NC 28037
Highlights
- Spa
- Waterfront
- Community Lake
- Rock Springs Elementary School Rated A
- Open Floorplan
- Traditional Architecture
About This Home
As of August 2024This stunning WATERFRONT property on Lake Norman is situated on 1.35 acres with a dredged deep water dock, covered boat slip, 8,000 lb. boat lift, 2 jet ski ramps, and an outdoor entertainment area with fireplace and a relaxing hot tub. The dredged, protected cove is great for swimming, kayaking & paddle boarding. Level lot can accommodate a future pool. This elegant estate home boasts a gourmet kitchen with top-of-the line appliances, island, breakfast bar and wet bar, formal dining room, study, 2 master suites (one down), billiard room, and a 850 bottle wine room. Only the finest materials have been used in the construction of this gorgeous home, 4" Brazilian hardwood floors, carved marble mantel in great room and master, ironwood shutters, front porch & back stairs and a solid mahogany entry door. Billiard room can become an in-law suite, backstairs can be converted to an elevator. Newly purchased whole house generator. Freshly painted inside & out. This is truly a remarkable home.
Last Agent to Sell the Property
Keller Williams Lake Norman License #244520 Listed on: 08/06/2020

Home Details
Home Type
- Single Family
Year Built
- Built in 2006
Lot Details
- Waterfront
- Irrigation
HOA Fees
- $100 Monthly HOA Fees
Parking
- Attached Garage
Home Design
- Traditional Architecture
- Stone Siding
Interior Spaces
- Open Floorplan
- Wet Bar
- Tray Ceiling
- Fireplace
Kitchen
- Breakfast Bar
- Kitchen Island
Flooring
- Wood
- Tile
Bedrooms and Bathrooms
- Walk-In Closet
- Garden Bath
Outdoor Features
- Spa
- Outdoor Fireplace
- Shed
Utilities
- Septic Tank
- Cable TV Available
Community Details
- Kuester Association, Phone Number (704) 894-9052
- Community Lake
Listing and Financial Details
- Assessor Parcel Number 81999
Ownership History
Purchase Details
Home Financials for this Owner
Home Financials are based on the most recent Mortgage that was taken out on this home.Purchase Details
Home Financials for this Owner
Home Financials are based on the most recent Mortgage that was taken out on this home.Purchase Details
Home Financials for this Owner
Home Financials are based on the most recent Mortgage that was taken out on this home.Purchase Details
Purchase Details
Similar Homes in Denver, NC
Home Values in the Area
Average Home Value in this Area
Purchase History
| Date | Type | Sale Price | Title Company |
|---|---|---|---|
| Warranty Deed | $1,525,000 | None Listed On Document | |
| Warranty Deed | $990,000 | None Available | |
| Warranty Deed | $275,000 | None Available | |
| Warranty Deed | $235,000 | None Available | |
| Deed | $2,671,500 | -- |
Mortgage History
| Date | Status | Loan Amount | Loan Type |
|---|---|---|---|
| Open | $600,000 | New Conventional | |
| Previous Owner | $400,000 | New Conventional | |
| Previous Owner | $385,375 | New Conventional | |
| Previous Owner | $416,842 | Unknown | |
| Previous Owner | $160,000 | Credit Line Revolving | |
| Previous Owner | $925,000 | Assumption |
Property History
| Date | Event | Price | Change | Sq Ft Price |
|---|---|---|---|---|
| 08/28/2024 08/28/24 | Sold | $1,525,000 | -4.7% | $282 / Sq Ft |
| 07/19/2024 07/19/24 | Pending | -- | -- | -- |
| 07/19/2024 07/19/24 | For Sale | $1,600,000 | +4.9% | $296 / Sq Ft |
| 07/15/2024 07/15/24 | Off Market | $1,525,000 | -- | -- |
| 06/07/2024 06/07/24 | For Sale | $1,600,000 | +61.6% | $296 / Sq Ft |
| 10/01/2020 10/01/20 | Sold | $990,000 | -13.9% | $172 / Sq Ft |
| 08/21/2020 08/21/20 | Pending | -- | -- | -- |
| 08/06/2020 08/06/20 | For Sale | $1,150,000 | -- | $199 / Sq Ft |
Tax History Compared to Growth
Tax History
| Year | Tax Paid | Tax Assessment Tax Assessment Total Assessment is a certain percentage of the fair market value that is determined by local assessors to be the total taxable value of land and additions on the property. | Land | Improvement |
|---|---|---|---|---|
| 2024 | $7,834 | $1,279,266 | $371,866 | $907,400 |
| 2023 | $7,834 | $1,279,266 | $371,866 | $907,400 |
| 2022 | $6,458 | $855,955 | $283,210 | $572,745 |
| 2021 | $6,398 | $842,713 | $283,210 | $559,503 |
| 2020 | $6,017 | $842,713 | $283,210 | $559,503 |
| 2019 | $6,017 | $842,713 | $283,210 | $559,503 |
| 2018 | $5,793 | $755,260 | $270,435 | $484,825 |
| 2017 | $5,483 | $755,260 | $270,435 | $484,825 |
| 2016 | $5,464 | $755,260 | $270,435 | $484,825 |
| 2015 | $5,691 | $755,260 | $270,435 | $484,825 |
| 2014 | $5,899 | $821,579 | $347,850 | $473,729 |
Agents Affiliated with this Home
-
Eric Maynard

Seller's Agent in 2024
Eric Maynard
Keller Williams Unified
(704) 677-9769
189 Total Sales
-
Lou Sorrento

Buyer's Agent in 2024
Lou Sorrento
Sorrento Realty Group LLC
(704) 654-1177
41 Total Sales
-
Katrina Rockel

Seller's Agent in 2020
Katrina Rockel
Keller Williams Lake Norman
(910) 583-3817
43 Total Sales
-
Renee Hornor

Buyer's Agent in 2020
Renee Hornor
Premier South
(704) 997-8208
93 Total Sales
Map
Source: Canopy MLS (Canopy Realtor® Association)
MLS Number: CAR3648484
APN: 81999
- 4018 Harmattan Dr
- 7509 Webbs Chapel Cove Ct
- 4095 Harmattan Dr
- Lot 10 Webbs Chapel Cove Ct
- 7597 Webbs Rd
- 3992 Blue Dory Ln
- 4024 Red Hill Way
- 7326 Elmwood Ln
- 3934 Blue Dory Ln
- 7310 Elmwood Ln
- 00 Rivendell Rd Unit 7
- 00 Tallwood Dr Unit 34A
- 7424 Windy Pine Cir
- 4160 Isle of Pines Dr
- 4159 Isle of Pines Dr
- 7525 Windy Pine Cir
- 7553 Katherine Dr
- 0000 Spindrift Cove Unit 59
- #22 & #23 Windy Pine Cir
- 7683 Sarah Dr
