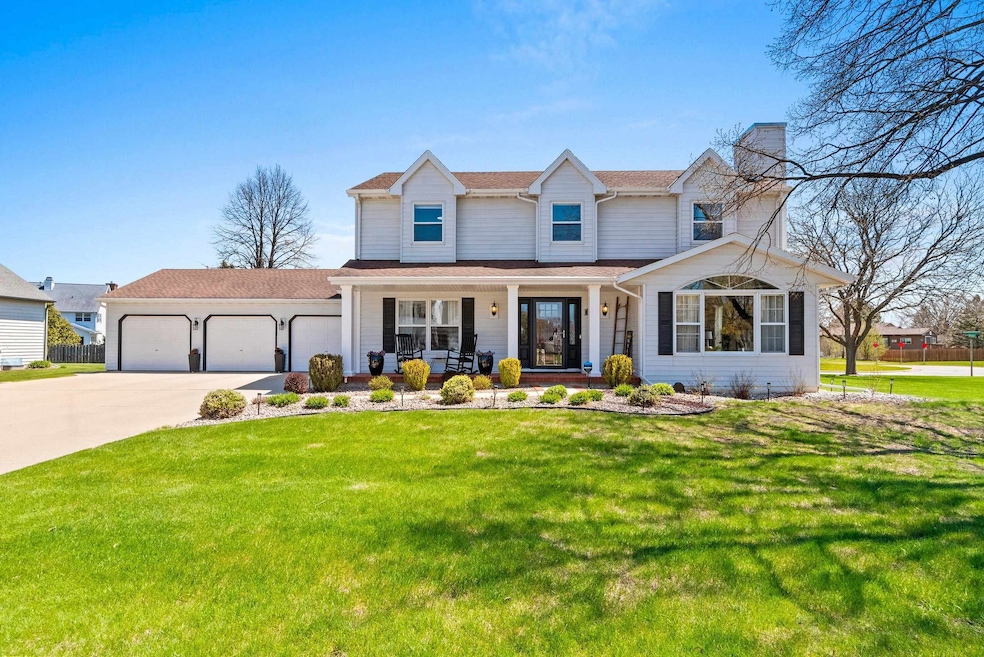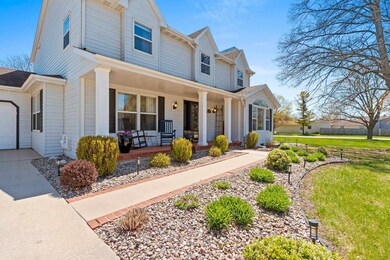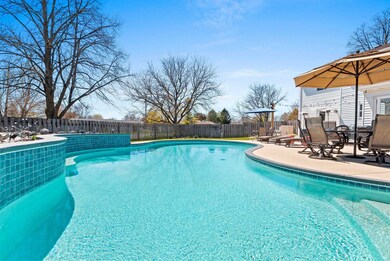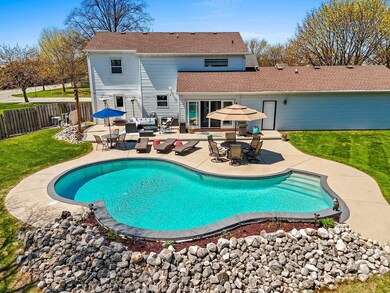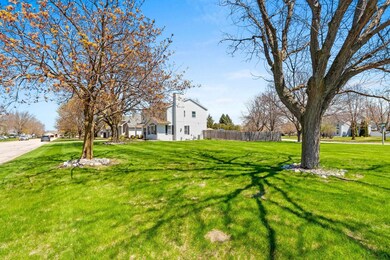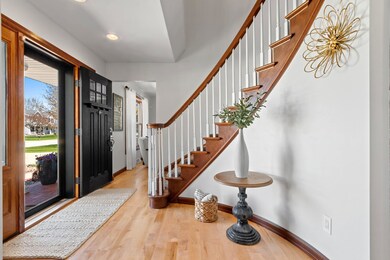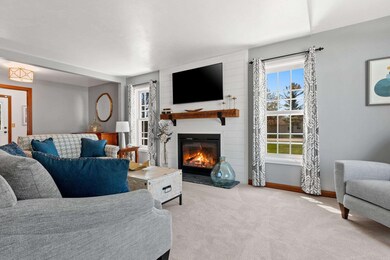
3937 Saint Croix Cir W Green Bay, WI 54301
Estimated payment $3,827/month
Highlights
- 2 Fireplaces
- Separate Shower in Primary Bathroom
- Forced Air Heating and Cooling System
- 3 Car Attached Garage
- Walk-In Closet
- Kitchen Island
About This Home
Gorgeous, updated Allouez 3 bedrooms, 2 fireplaces, and 4 bath home on a park-like .47-acre yard. You can easily add a 4th bedroom in LL with egress if desired. Grand foyer into living room with beautiful gas fireplace. The living room opens to the bright kitchen/dining area updated in 2023 with new quartz countertops, backsplash, paint, sink, pantry, etc. The kitchen with updated appliances leads to an enclosed porch. You then enter the breathtaking oasis backyard with an in-ground pool, tons of patio space, and a fire pit, all perfect for entertaining or tranquility. Huge master ensuite with all the extras! Perfect office space off the foyer/kitchen. Lower-level remodel in 2021 with wet bar, gas fireplace, full bath and rec area. Large covered porch and 3+ stall garage w/bsmt access.
Home Details
Home Type
- Single Family
Est. Annual Taxes
- $6,491
Year Built
- Built in 1993
Lot Details
- 0.44 Acre Lot
- Rural Setting
Home Design
- Poured Concrete
- Aluminum Siding
- Vinyl Siding
Interior Spaces
- 2-Story Property
- 2 Fireplaces
- Partially Finished Basement
- Basement Fills Entire Space Under The House
Kitchen
- Microwave
- Freezer
- Kitchen Island
Bedrooms and Bathrooms
- 3 Bedrooms
- Walk-In Closet
- Primary Bathroom is a Full Bathroom
- Separate Shower in Primary Bathroom
Laundry
- Dryer
- Washer
Parking
- 3 Car Attached Garage
- Garage Door Opener
- Driveway
Utilities
- Forced Air Heating and Cooling System
- Heating System Uses Natural Gas
Map
Home Values in the Area
Average Home Value in this Area
Tax History
| Year | Tax Paid | Tax Assessment Tax Assessment Total Assessment is a certain percentage of the fair market value that is determined by local assessors to be the total taxable value of land and additions on the property. | Land | Improvement |
|---|---|---|---|---|
| 2024 | $6,492 | $359,200 | $56,200 | $303,000 |
| 2023 | $6,465 | $359,200 | $56,200 | $303,000 |
| 2022 | $6,188 | $359,200 | $56,200 | $303,000 |
| 2021 | $6,166 | $359,200 | $56,200 | $303,000 |
| 2020 | $5,772 | $262,900 | $46,900 | $216,000 |
| 2019 | $5,654 | $262,900 | $46,900 | $216,000 |
| 2018 | $5,516 | $262,900 | $46,900 | $216,000 |
| 2017 | $5,617 | $262,900 | $46,900 | $216,000 |
| 2016 | $5,475 | $262,900 | $46,900 | $216,000 |
| 2015 | $5,433 | $262,900 | $46,900 | $216,000 |
| 2014 | $4,424 | $262,900 | $46,900 | $216,000 |
| 2013 | $4,424 | $262,900 | $46,900 | $216,000 |
Property History
| Date | Event | Price | Change | Sq Ft Price |
|---|---|---|---|---|
| 05/08/2025 05/08/25 | Pending | -- | -- | -- |
| 05/07/2025 05/07/25 | For Sale | $589,900 | -- | $164 / Sq Ft |
Purchase History
| Date | Type | Sale Price | Title Company |
|---|---|---|---|
| Warranty Deed | $257,900 | Bay Title & Abstract | |
| Warranty Deed | $235,000 | Land Office Title Corp | |
| Quit Claim Deed | -- | Lincoln | |
| Quit Claim Deed | -- | None Available | |
| Interfamily Deed Transfer | -- | Evans Title | |
| Interfamily Deed Transfer | -- | Liberty Title & Abstract Inc | |
| Warranty Deed | $242,000 | Liberty Title |
Mortgage History
| Date | Status | Loan Amount | Loan Type |
|---|---|---|---|
| Open | $41,175 | No Value Available | |
| Open | $260,000 | New Conventional | |
| Closed | $232,000 | New Conventional | |
| Closed | $232,100 | New Conventional | |
| Previous Owner | $208,400 | New Conventional | |
| Previous Owner | $210,800 | Unknown | |
| Previous Owner | $211,500 | Purchase Money Mortgage | |
| Previous Owner | $250,000 | Purchase Money Mortgage | |
| Previous Owner | $198,000 | Purchase Money Mortgage | |
| Previous Owner | $193,600 | No Value Available |
Similar Homes in Green Bay, WI
Source: REALTORS® Association of Northeast Wisconsin
MLS Number: 50307690
APN: AL-1164-M-99
- 717 Eau Claire Place
- 1820 Ridgeway Dr Unit 12A
- 1820 Ridgeway Dr Unit 42A
- 1820 Ridgeway Dr Unit 21B
- 820 Libal St Unit 13
- 710 Eau Pleine Ct
- 803 W Gile Cir
- 711 Oconto Place
- 3712 Libal St
- 728 Jamestown Ct
- 736 Jamestown Ct
- 2082 Rushway Cir
- 166 Gwynn St Unit 2
- 164 Gwynn St
- 139 Sullivan Ln
- 3813 S Clay St
- 2176 Yahara Cir
- 3274 Calais Ct
- 141 Cavil Way
- 180 E River Dr
