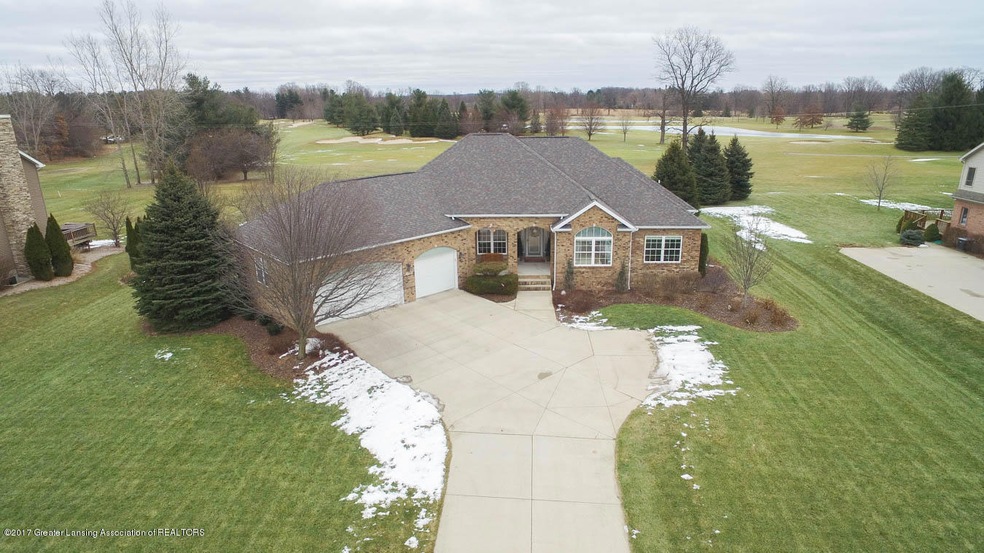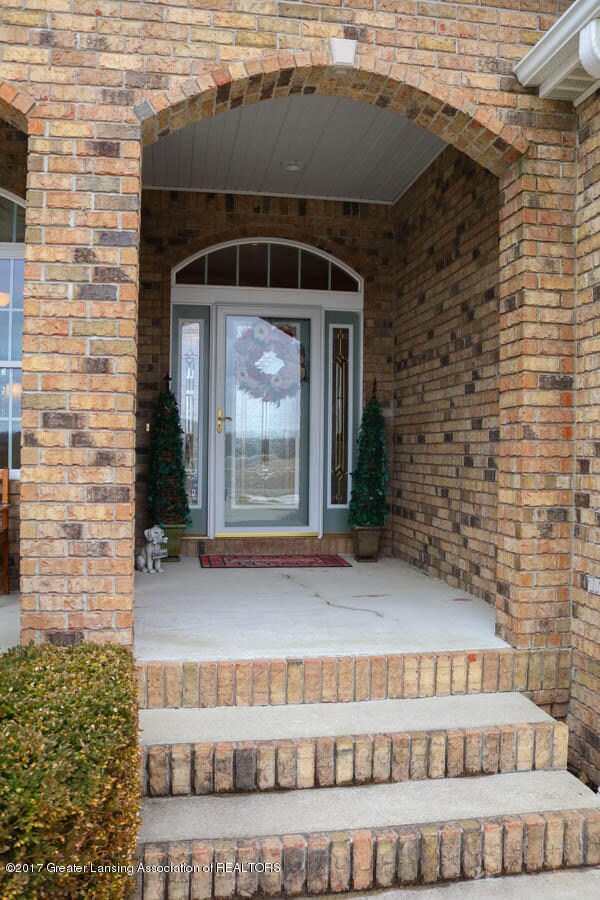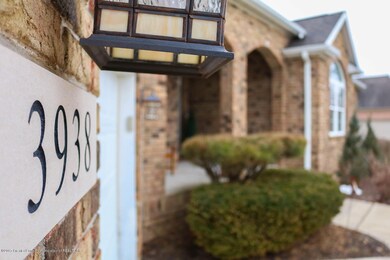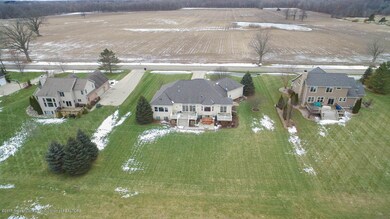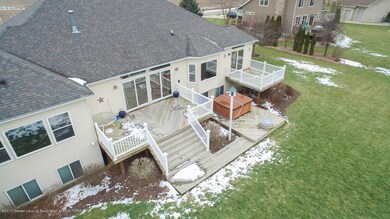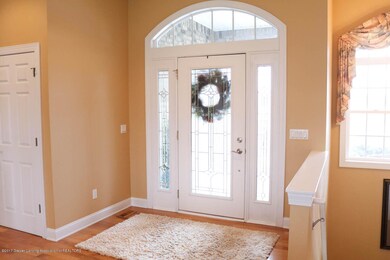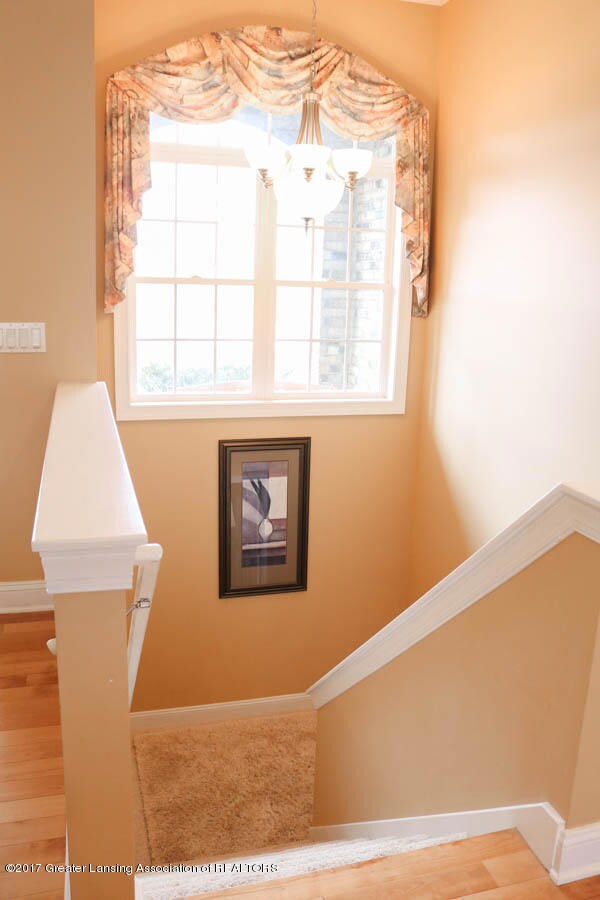
3938 Beeman Rd Williamston, MI 48895
Highlights
- Deck
- Ranch Style House
- Whirlpool Bathtub
- Williamston Explorer Elementary School Rated A-
- Cathedral Ceiling
- Great Room
About This Home
As of June 2019Lovely ranch home nestled on a ½ acre lot on the Brookshire Golf Course with panoramic views! Custom built one owner home is immaculate and well designed. This dramatic open floor plan offers 10 foot ceilings, floor to ceiling windows, stunning great room complete with built-ins and fireplace. Large eating area and a bay window to enjoy nature at its best! Gleaming hardwood floors through most of the living areas. Beautiful kitchen center island wine refrigerator plus granite counter tops. Gorgeous arch top window and eating bar adjoining hearth room, breakfast room, or 4 season sunroom! Your choice! Access to the oversized deck! 1st floor laundry. Breathtaking master suite, tray ceilings, walk-in closet, double sinks, and whirl pool tub in the yummy private bath! Two additional bedrooms, one with an arch top window. Heated 3+ garage extra deep 22X32, hot and cold water and drain. Enjoy the extra stair case to the ready to be finished lower level with 9' ceilings and extra laundry sink! Wired speakers for the sound system and home is wired with a generator.
Last Agent to Sell the Property
Coldwell Banker Professionals -Okemos License #6501128440

Home Details
Home Type
- Single Family
Est. Annual Taxes
- $6,243
Year Built
- Built in 2003
Lot Details
- 0.54 Acre Lot
- Lot Dimensions are 130x180
Parking
- 3 Car Attached Garage
- Garage Door Opener
Home Design
- Ranch Style House
- Brick Exterior Construction
- Vinyl Siding
Interior Spaces
- 2,300 Sq Ft Home
- Cathedral Ceiling
- Ceiling Fan
- Gas Fireplace
- Entrance Foyer
- Great Room
- Living Room
- Formal Dining Room
- Basement Fills Entire Space Under The House
- Fire and Smoke Detector
Kitchen
- Oven
- Range
- Microwave
- Dishwasher
- Disposal
Bedrooms and Bathrooms
- 3 Bedrooms
- Whirlpool Bathtub
Laundry
- Laundry on main level
- Dryer
- Washer
Outdoor Features
- Deck
- Covered patio or porch
Utilities
- Humidifier
- Forced Air Heating and Cooling System
- Heating System Uses Natural Gas
- Vented Exhaust Fan
- Gas Water Heater
- Cable TV Available
Community Details
- Baugh Subdivision
Ownership History
Purchase Details
Home Financials for this Owner
Home Financials are based on the most recent Mortgage that was taken out on this home.Purchase Details
Purchase Details
Home Financials for this Owner
Home Financials are based on the most recent Mortgage that was taken out on this home.Purchase Details
Home Financials for this Owner
Home Financials are based on the most recent Mortgage that was taken out on this home.Purchase Details
Map
Similar Homes in Williamston, MI
Home Values in the Area
Average Home Value in this Area
Purchase History
| Date | Type | Sale Price | Title Company |
|---|---|---|---|
| Warranty Deed | $387,500 | Title Resource Agency | |
| Interfamily Deed Transfer | -- | None Available | |
| Warranty Deed | $343,900 | Tri County Title Agency Llc | |
| Warranty Deed | $69,000 | Midstate Title Co | |
| Warranty Deed | $44,900 | -- |
Mortgage History
| Date | Status | Loan Amount | Loan Type |
|---|---|---|---|
| Open | $197,500 | New Conventional | |
| Previous Owner | $189,145 | New Conventional | |
| Previous Owner | $256,000 | New Conventional | |
| Previous Owner | $83,000 | New Conventional | |
| Previous Owner | $83,000 | New Conventional | |
| Previous Owner | $50,000 | Unknown | |
| Previous Owner | $182,000 | Construction |
Property History
| Date | Event | Price | Change | Sq Ft Price |
|---|---|---|---|---|
| 06/14/2019 06/14/19 | Sold | $387,500 | -3.1% | $166 / Sq Ft |
| 03/29/2019 03/29/19 | Pending | -- | -- | -- |
| 03/12/2019 03/12/19 | For Sale | $399,900 | +16.3% | $171 / Sq Ft |
| 04/03/2017 04/03/17 | Sold | $343,900 | -0.3% | $150 / Sq Ft |
| 02/15/2017 02/15/17 | Pending | -- | -- | -- |
| 02/10/2017 02/10/17 | For Sale | $344,900 | -- | $150 / Sq Ft |
Tax History
| Year | Tax Paid | Tax Assessment Tax Assessment Total Assessment is a certain percentage of the fair market value that is determined by local assessors to be the total taxable value of land and additions on the property. | Land | Improvement |
|---|---|---|---|---|
| 2024 | $27 | $234,600 | $33,800 | $200,800 |
| 2023 | $8,777 | $213,500 | $33,800 | $179,700 |
| 2022 | $8,373 | $201,800 | $36,400 | $165,400 |
| 2021 | $8,237 | $186,000 | $27,700 | $158,300 |
| 2020 | $7,952 | $183,800 | $27,700 | $156,100 |
| 2019 | $7,333 | $179,600 | $23,500 | $156,100 |
| 2018 | $7,163 | $168,600 | $29,300 | $139,300 |
| 2017 | $6,340 | $168,600 | $29,300 | $139,300 |
| 2016 | $6,286 | $158,500 | $29,300 | $129,200 |
| 2015 | -- | $155,000 | $58,581 | $96,419 |
| 2014 | -- | $150,000 | $58,581 | $91,419 |
Source: Greater Lansing Association of Realtors®
MLS Number: 213024
APN: 03-03-35-202-004
- 515 N Putnam St Unit C
- 515 N Putnam St Unit B
- 4231 Redbud Trail
- 700 Winding River Way Unit 46
- 317 S Circle Dr
- 0 Moyer Rd Unit 287357
- 540 W Grand River Ave
- 4287 N Williamston Rd
- 875 W Grand River Ave Unit 12
- 875 W Grand River Ave Unit 85
- 875 W Grand River Ave Unit 35
- 875 W Grand River Ave Unit 46
- 875 W Grand River Ave Unit 50
- 124 School St
- 1544 Nottingham Forest Trail #63
- 1532 Lytell Johne's Path #77
- 333 S Putnam St
- 1227 Joann Ln
- 0 Hiddenview Ln
- 535 E Middle St
