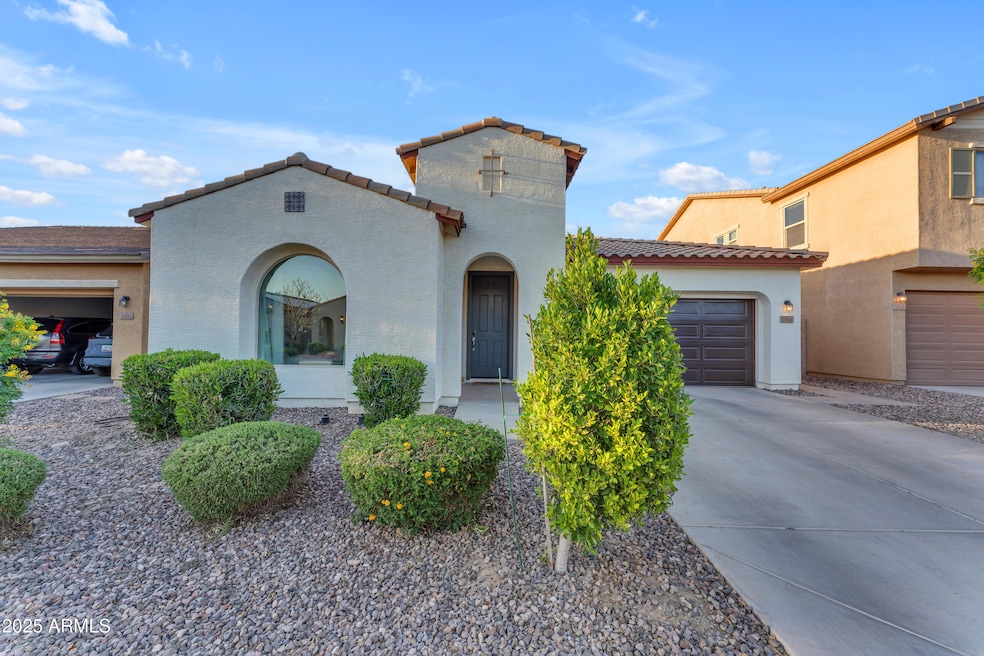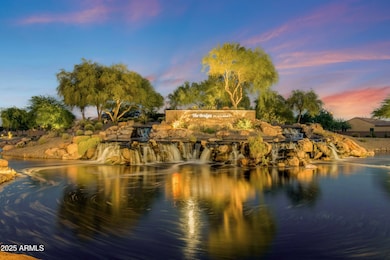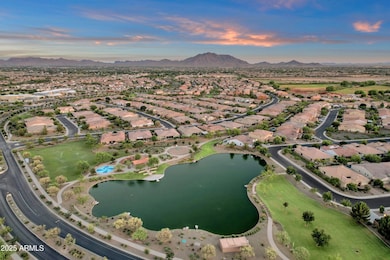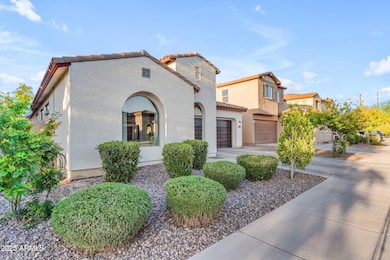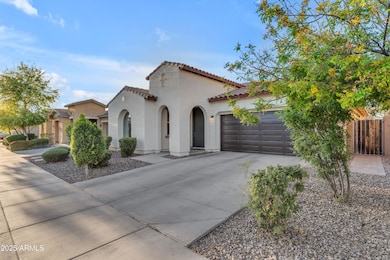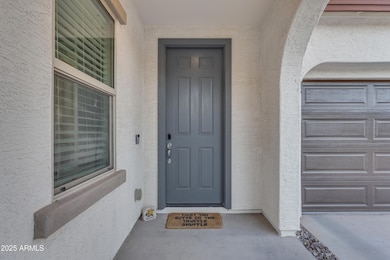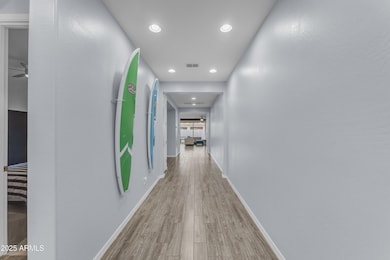3938 E Ficus Way Gilbert, AZ 85298
Bridges at Gilbert NeighborhoodHighlights
- Community Lake
- Granite Countertops
- Double Pane Windows
- Power Ranch Elementary School Rated A-
- Eat-In Kitchen
- Double Vanity
About This Home
LIVE SOUTH GILBERT IN THE EXCLUSIVE WATER TREE LINED DESTINATION MASTER PLAN... THE BRIDGES. This distinctive WOODSIDE DESERT CRAFTSMAN portrays EVERYDAY FUNCTIONALITY & DESIGNER LIVING in all ways. Checking all boxes... CENTRALIZED GILBERT CORRIDOR Proximity, Newer Prized 2015 Construction & Must-Have Energy Efficiencies by one of AZ's most Reputable/Awarded Home Builders (WOODSIDE HOMES), Desirable OPEN Great Room floor plan influencing Indoor/Outdoor Living with Stacking GLASS WALL DOOR, Designer Interior showcasing Upgrades | Features | Finishes Everywhere, Gourmet Chefs Kitchen w/built-in appliances, Complete Carpet Delete with Porcelain Tile throughout, Secluded Owner's Retreat featuring a Light/Bright Spa Bath w/Soaking Tub, Walk-in Shower & Oversized Closet Space, 4th Flex Room, 3-CAR TANDEM GARAGE, Ideal North/South Interior Home Site w/no loud/busy blvds or power lines overhead.
LIVE, LOVE & PLAY in one of Gilbert's Most Desirable Destination Master Plans... THE BRIDGES. Offering scenic San Tan Mtn Views, Grand Waterfall Monuments, Streams, Lakes, Tree Line Streets & Multiple Parks including kids splash pads. Take advantage of CENTRALIZED GILBERT CORRIDOR LIVING, where world-class amenities meet you at your doorstep! Festive Dining, Shopping & Endless Attractions include San Tan Village, Downtown Gilbert, Gilbert's New Regional Park, QC Wash Trail & Excelling School Options. Newer Bridges Elementary a walk around the corner within the master plan & Gilbert's NEWER National Acclaimed 272 Acre Regional Park just across the street... with future plans to expand! Huge convenience underway with NEW OCOTILLO BRIDGE connecting Higley to Greenfield Rd. Furthermore... gain quick access to additional amenities/attractions in the thriving neighboring communities of Queen Creek & Chandler. CONSIDER LOCATION. LOCATION. LOCATION.
Home Details
Home Type
- Single Family
Est. Annual Taxes
- $2,176
Year Built
- Built in 2015
Lot Details
- 5,750 Sq Ft Lot
- Desert faces the front and back of the property
- Block Wall Fence
- Front and Back Yard Sprinklers
- Sprinklers on Timer
- Grass Covered Lot
Parking
- 2 Open Parking Spaces
- 3 Car Garage
Home Design
- Wood Frame Construction
- Tile Roof
- Stucco
Interior Spaces
- 2,108 Sq Ft Home
- 1-Story Property
- Ceiling height of 9 feet or more
- Ceiling Fan
- Double Pane Windows
- Vinyl Clad Windows
- Tile Flooring
- Washer and Gas Dryer Hookup
Kitchen
- Eat-In Kitchen
- Breakfast Bar
- Built-In Gas Oven
- Gas Cooktop
- Built-In Microwave
- Kitchen Island
- Granite Countertops
Bedrooms and Bathrooms
- 3 Bedrooms
- 2 Bathrooms
- Double Vanity
- Bathtub With Separate Shower Stall
Schools
- Bridges Elementary School
- Sossaman Middle School
- Higley High School
Utilities
- Central Air
- Heating System Uses Natural Gas
Additional Features
- No Interior Steps
- Property is near a bus stop
Listing and Financial Details
- Property Available on 8/1/25
- $65 Move-In Fee
- 12-Month Minimum Lease Term
- $65 Application Fee
- Tax Lot 70
- Assessor Parcel Number 304-73-438
Community Details
Overview
- Property has a Home Owners Association
- Bridges Association, Phone Number (480) 921-7500
- Built by Woodside
- The Bridges Subdivision
- Community Lake
Recreation
- Bike Trail
Pet Policy
- Call for details about the types of pets allowed
Map
Source: Arizona Regional Multiple Listing Service (ARMLS)
MLS Number: 6875465
APN: 304-73-438
- 3943 E Ficus Way
- 3936 E Narrowleaf Dr
- 3907 E Carob Dr
- 3796 E Rakestraw Ln
- 4092 E Donato Dr
- 3728 E Narrowleaf Dr
- 3720 E Narrowleaf Dr
- 3964 E Penedes Dr
- 3691 E Ficus Way
- 3690 E Blue Spruce Ln
- 3664 E Narrowleaf Dr
- 4214 E Donato Dr
- 4234 E Narrowleaf Dr
- 3628 E Ficus Way
- 4245 E Ficus Way
- 5420 S Mariposa Dr
- 4293 E Sourwood Dr
- 17756 E Colt Dr
- 5085 S Ponderosa Dr
- 17850 E Bronco Ct
- 5434 S Forest Ave
- 5141 S Eucalyptus Dr
- 4945 S Soboba St
- 4502 E Narrowleaf Dr
- 4503 E Narrowleaf Dr
- 3570 E Coconino Way
- 4913 S Moccasin Trail
- 4707 E Carob Dr Unit 4
- 3517 E Crescent Way
- 6234 S Twilight Ct
- 3690 E Alfalfa Dr
- 3722 E Kimball Rd
- 3660 E Kimball Rd
- 3974 E Latham Way
- 6357 S Blake St
- 4220 E Marshall Ave
- 5972 S Mack Ct
- 4286 E Buckboard Rd
- 3787 E Flower Ct
- 3284 E Powell Ct
