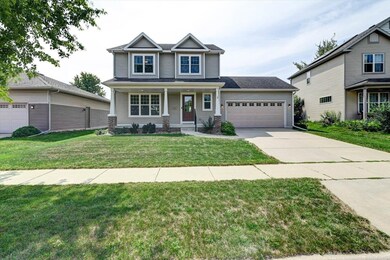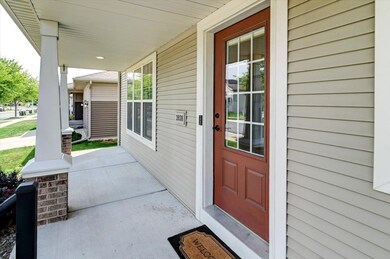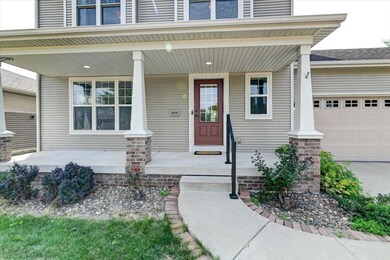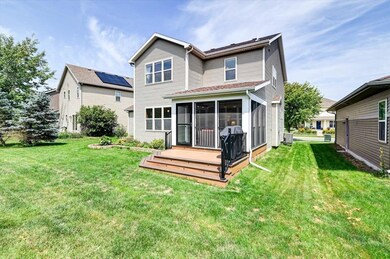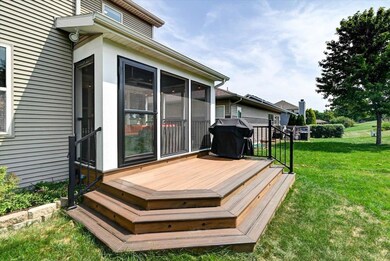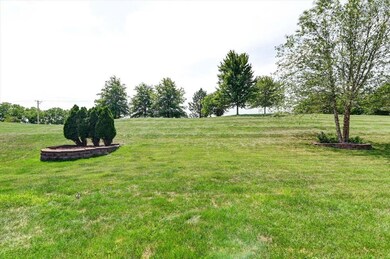
3938 Mammoth Trail Madison, WI 53719
Glacier Ridge NeighborhoodEstimated Value: $455,000 - $567,000
Highlights
- Home Theater
- Colonial Architecture
- 2 Car Attached Garage
- Vel Phillips Memorial High School Rated A
- Wood Flooring
- Bathtub
About This Home
As of September 2023Welcome home! Move-in ready two story home featuring gleaming hickory hardwood floors in main level living room & family room, gas fireplace, stainless appliances (new gas stove in 2021) and granite counter tops, pantry and eat-in kitchen area overlooking spacious rear yard plus new three season room for a great entertaining space. Upper level has private primary suite with updated bath and walk-in closet, two add, bedrooms, nice bath AND convenient upper level laundry room. Lower level offers theater/rec room complete with included theater screen and in ceiling projector, plus large white sofa for cozy seating, half bath, and studio area with island workspace and addition counter space. Don't worry, there is plenty of storage too! New 2 stage furnace in 2022.
Home Details
Home Type
- Single Family
Est. Annual Taxes
- $7,732
Year Built
- Built in 2006
Lot Details
- 0.32 Acre Lot
- Level Lot
- Property is zoned TR-C1
HOA Fees
- $21 Monthly HOA Fees
Home Design
- Colonial Architecture
- Contemporary Architecture
- Poured Concrete
- Vinyl Siding
- Radon Mitigation System
Interior Spaces
- 2-Story Property
- Gas Fireplace
- Home Theater
- Wood Flooring
- Partially Finished Basement
- Basement Fills Entire Space Under The House
Kitchen
- Breakfast Bar
- Oven or Range
- Microwave
- Dishwasher
- Disposal
Bedrooms and Bathrooms
- 3 Bedrooms
- Walk-In Closet
- Primary Bathroom is a Full Bathroom
- Bathtub and Shower Combination in Primary Bathroom
- Bathtub
Laundry
- Dryer
- Washer
Parking
- 2 Car Attached Garage
- Garage Door Opener
- Driveway Level
Schools
- Chavez Elementary School
- Toki Middle School
- Memorial High School
Utilities
- Forced Air Cooling System
- Water Softener
- High Speed Internet
- Cable TV Available
Community Details
- Built by Veridian
- Heather Glen Subdivision
Ownership History
Purchase Details
Home Financials for this Owner
Home Financials are based on the most recent Mortgage that was taken out on this home.Purchase Details
Purchase Details
Home Financials for this Owner
Home Financials are based on the most recent Mortgage that was taken out on this home.Purchase Details
Home Financials for this Owner
Home Financials are based on the most recent Mortgage that was taken out on this home.Purchase Details
Home Financials for this Owner
Home Financials are based on the most recent Mortgage that was taken out on this home.Purchase Details
Home Financials for this Owner
Home Financials are based on the most recent Mortgage that was taken out on this home.Similar Homes in the area
Home Values in the Area
Average Home Value in this Area
Purchase History
| Date | Buyer | Sale Price | Title Company |
|---|---|---|---|
| Piazza Susan | $503,000 | None Listed On Document | |
| Olsen Christopher A | -- | None Listed On Document | |
| Olsen Christopher A | $316,500 | Knight Barry Title Svcs Llc | |
| Berger Jacob J | $280,000 | None Available | |
| Ross Michael P | -- | None Available | |
| Ross Michael P | $284,900 | None Available |
Mortgage History
| Date | Status | Borrower | Loan Amount |
|---|---|---|---|
| Open | Piazza Susan | $452,570 | |
| Closed | Piazza Susan | $452,700 | |
| Previous Owner | Olsen Christopher A | $253,200 | |
| Previous Owner | Berger Jacob J | $289,386 | |
| Previous Owner | Berger Jacob J | $286,020 | |
| Previous Owner | Ross Michael P | $213,600 | |
| Previous Owner | Ross Michael P | $252,000 | |
| Previous Owner | Ross Michael P | $261,000 | |
| Previous Owner | Ross Michael P | $270,000 | |
| Previous Owner | Ross Michael P | $227,850 |
Property History
| Date | Event | Price | Change | Sq Ft Price |
|---|---|---|---|---|
| 09/25/2023 09/25/23 | Sold | $503,000 | +5.9% | $228 / Sq Ft |
| 08/14/2023 08/14/23 | Pending | -- | -- | -- |
| 08/10/2023 08/10/23 | For Sale | $474,900 | +50.0% | $215 / Sq Ft |
| 06/10/2016 06/10/16 | Sold | $316,500 | -0.2% | $143 / Sq Ft |
| 04/11/2016 04/11/16 | Pending | -- | -- | -- |
| 04/07/2016 04/07/16 | For Sale | $317,000 | +13.2% | $144 / Sq Ft |
| 04/30/2014 04/30/14 | Sold | $280,000 | -9.7% | $127 / Sq Ft |
| 03/26/2014 03/26/14 | Pending | -- | -- | -- |
| 02/05/2014 02/05/14 | For Sale | $310,000 | -- | $141 / Sq Ft |
Tax History Compared to Growth
Tax History
| Year | Tax Paid | Tax Assessment Tax Assessment Total Assessment is a certain percentage of the fair market value that is determined by local assessors to be the total taxable value of land and additions on the property. | Land | Improvement |
|---|---|---|---|---|
| 2024 | $17,104 | $503,000 | $143,900 | $359,100 |
| 2023 | $7,871 | $453,400 | $133,200 | $320,200 |
| 2021 | $7,420 | $366,400 | $109,100 | $257,300 |
| 2020 | $7,420 | $342,400 | $102,000 | $240,400 |
| 2019 | $7,128 | $329,200 | $98,100 | $231,100 |
| 2018 | $6,862 | $316,500 | $98,100 | $218,400 |
| 2017 | $7,167 | $316,500 | $92,500 | $224,000 |
| 2016 | $6,683 | $288,400 | $88,900 | $199,500 |
| 2015 | $6,575 | $267,000 | $88,900 | $178,100 |
| 2014 | $6,259 | $267,000 | $88,900 | $178,100 |
| 2013 | $5,871 | $267,000 | $88,900 | $178,100 |
Agents Affiliated with this Home
-
Brenda Cuta

Seller's Agent in 2023
Brenda Cuta
First Weber Inc
(608) 576-7365
1 in this area
99 Total Sales
-
Shelly Sprinkman

Buyer's Agent in 2023
Shelly Sprinkman
Sprinkman Real Estate
(608) 220-1453
1 in this area
396 Total Sales
-
Sue Eastwood

Seller's Agent in 2016
Sue Eastwood
RE/MAX
(608) 335-6062
58 Total Sales
-
Robin Anderson-Guernsey

Seller's Agent in 2014
Robin Anderson-Guernsey
Stark Company, REALTORS
(608) 213-8778
1 in this area
108 Total Sales
Map
Source: South Central Wisconsin Multiple Listing Service
MLS Number: 1961693
APN: 0608-114-1230-7
- 7036 Dewdrop Dr
- 6939 Country Ln
- 7483 East Pass Unit 7483
- 7475 East Pass
- 7217 Iris Bloom Dr
- 7506 East Pass
- 3848 Maple Grove Dr Unit 208
- 6453 Tonkinese Trail
- 6446 Urich Terrace
- 6402 Pizarro Cir
- 6410 Pizarro Cir
- 3918 Cosgrove Dr
- 3718 Manchester Rd
- 3602 Manchester Rd
- 6690 Grandview Rd
- 6941 Chester Dr Unit C
- 6933 Chester Dr Unit G
- 3126 Silverton Trail
- 1101 Enterprise Dr Unit 1101
- 6902 Chester Dr
- 3938 Mammoth Trail
- 3934 Mammoth Trail
- 3942 Mammoth Trail
- 3946 Mammoth Trail
- 3929 Mammoth Trail
- 3933 Mammoth Trail
- 3950 Mammoth Trail
- 3925 Mammoth Trail
- 2 Mammoth Cir
- 3937 Mammoth Trail
- 3941 Mammoth Trail
- 3954 Mammoth Trail
- 6 Mammoth Cir
- 3921 Mammoth Trail
- 7035 Dewdrop Dr
- 3945 Mammoth Trail
- 7029 Dewdrop Dr
- 3818 Frosted Leaf Dr
- 7023 Dewdrop Dr
- 3958 Mammoth Trail

