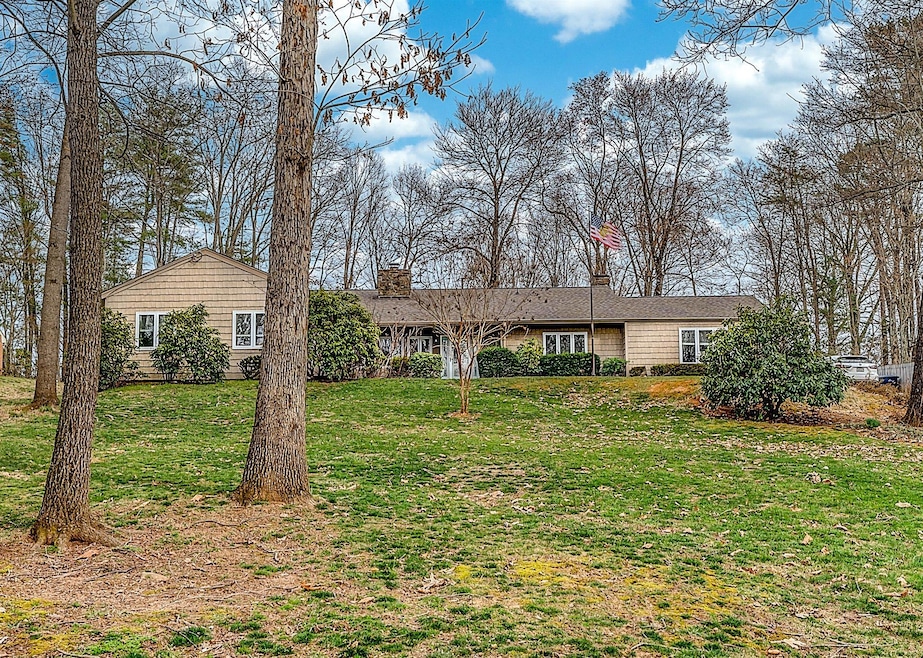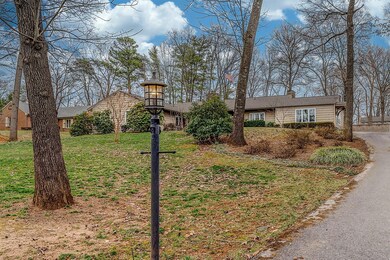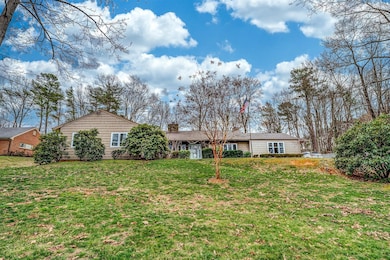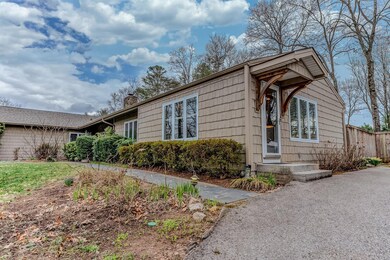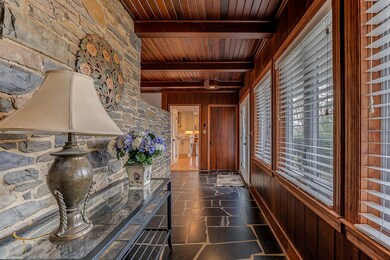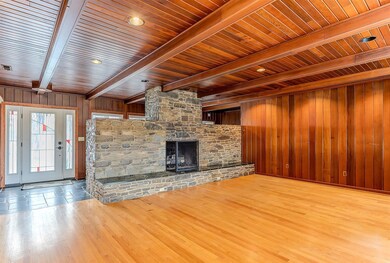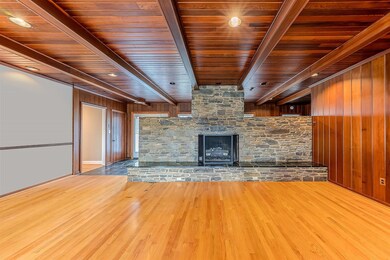
3938 Winding Way Rd SW Roanoke, VA 24015
Franklin-Colonial NeighborhoodEstimated Value: $705,000 - $786,000
Highlights
- In Ground Pool
- City View
- Family Room with Fireplace
- Sauna
- 0.86 Acre Lot
- Ranch Style House
About This Home
As of May 2021The home you've been waiting for. Expansive 4-bedroom, 3.5 bath mid-century modern home with state-of-the-art conveniences. Enjoy totally renovated, one-floor living in the city of Roanoke in beautiful tree-lined neighborhood near college, convenient to hospital. Gourmet kitchen with new all-wood cabinetry, premium granite, two huge islands and tons of countertop workspace. Stainless appliances. Grand stone fireplace with gas logs in living room and another in sunny family room with connection for third in 890 sq ft finished lower level. Huge master en-suite with double glass-enclosed walk-in shower an amazing wood-paneled sauna to enjoy. Deep soaking tub and bidet in second bath. Convenient half bath for guests on main level. Third full bath on lower level. Laundry on main level.
Last Agent to Sell the Property
MKB, REALTORS(r) License #0225192398 Listed on: 03/17/2021

Home Details
Home Type
- Single Family
Est. Annual Taxes
- $4,418
Year Built
- Built in 1965
Lot Details
- 0.86 Acre Lot
- Lot Dimensions are 125 x 300
- Fenced Yard
- Level Lot
- Garden
Property Views
- City
- Mountain
Home Design
- Ranch Style House
Interior Spaces
- Bookcases
- Cathedral Ceiling
- Ceiling Fan
- Fireplace Features Masonry
- French Doors
- Family Room with Fireplace
- 2 Fireplaces
- Living Room with Fireplace
- Storage
- Sauna
- Partial Basement
- Storm Doors
Kitchen
- Breakfast Area or Nook
- Electric Range
- Range Hood
- Dishwasher
- Disposal
Bedrooms and Bathrooms
- 4 Bedrooms | 3 Main Level Bedrooms
Laundry
- Laundry on main level
- Dryer
- Washer
Parking
- 8 Open Parking Spaces
- Off-Street Parking
Outdoor Features
- In Ground Pool
- Covered patio or porch
- Shed
Schools
- Fishburn Park Elementary School
- James Madison Middle School
- Patrick Henry High School
Utilities
- Heat Pump System
- Power Generator
- Natural Gas Water Heater
- Cable TV Available
Listing and Financial Details
- Tax Lot 18 & PT 17
Community Details
Overview
- No Home Owners Association
Amenities
- Restaurant
- Public Transportation
Ownership History
Purchase Details
Home Financials for this Owner
Home Financials are based on the most recent Mortgage that was taken out on this home.Purchase Details
Home Financials for this Owner
Home Financials are based on the most recent Mortgage that was taken out on this home.Similar Homes in Roanoke, VA
Home Values in the Area
Average Home Value in this Area
Purchase History
| Date | Buyer | Sale Price | Title Company |
|---|---|---|---|
| Dixon Patrick K | $545,000 | Sage Title Group Llc | |
| Karcz Jonas G | $270,000 | Expert Title Services Llc |
Mortgage History
| Date | Status | Borrower | Loan Amount |
|---|---|---|---|
| Open | Dixon Patrick K | $323,000 | |
| Previous Owner | Karcz Jonas G | $250,000 | |
| Previous Owner | Hicks George G | $100,000 |
Property History
| Date | Event | Price | Change | Sq Ft Price |
|---|---|---|---|---|
| 05/10/2021 05/10/21 | Sold | $545,000 | -2.7% | $141 / Sq Ft |
| 03/21/2021 03/21/21 | Pending | -- | -- | -- |
| 03/17/2021 03/17/21 | For Sale | $559,900 | +107.4% | $145 / Sq Ft |
| 07/30/2013 07/30/13 | Sold | $270,000 | -10.0% | $79 / Sq Ft |
| 06/29/2013 06/29/13 | Pending | -- | -- | -- |
| 06/28/2013 06/28/13 | For Sale | $299,950 | -- | $88 / Sq Ft |
Tax History Compared to Growth
Tax History
| Year | Tax Paid | Tax Assessment Tax Assessment Total Assessment is a certain percentage of the fair market value that is determined by local assessors to be the total taxable value of land and additions on the property. | Land | Improvement |
|---|---|---|---|---|
| 2024 | $7,577 | $584,200 | $121,700 | $462,500 |
| 2023 | $7,577 | $529,900 | $105,800 | $424,100 |
| 2022 | $6,172 | $475,300 | $92,200 | $383,100 |
| 2021 | $4,754 | $362,100 | $87,900 | $274,200 |
| 2020 | $4,625 | $352,600 | $81,100 | $271,500 |
| 2019 | $4,501 | $342,500 | $73,700 | $268,800 |
| 2018 | $4,309 | $327,600 | $73,700 | $253,900 |
| 2017 | $4,077 | $316,500 | $70,300 | $246,200 |
| 2016 | $3,889 | $301,100 | $70,300 | $230,800 |
| 2015 | $3,547 | $301,100 | $70,300 | $230,800 |
| 2014 | $3,547 | $288,800 | $70,300 | $218,500 |
Agents Affiliated with this Home
-
Scott Avis

Seller's Agent in 2021
Scott Avis
MKB, REALTORS(r)
(540) 529-1983
20 in this area
337 Total Sales
-
Steve Eller

Buyer's Agent in 2021
Steve Eller
LICHTENSTEIN ROWAN, REALTORS(r)
(540) 793-2012
5 in this area
118 Total Sales
-
Joe Kraft

Buyer Co-Listing Agent in 2021
Joe Kraft
LICHTENSTEIN ROWAN, REALTORS(r)
(727) 296-7492
7 in this area
361 Total Sales
Map
Source: Roanoke Valley Association of REALTORS®
MLS Number: 877845
APN: 140-0118
- 3964 Winding Way Rd SW
- 3901 Park Ln SW
- 3857 Park Ln SW
- 218 Windward Dr SW
- 117 Windward Dr SW
- 3729 Forest Rd SW
- 3615 Dogwood Ln SW
- 2561 Inglewood Rd SW
- 2517 Sprucewood Rd SW
- 3727 Greenway Dr SW
- 3507 Dogwood Ln SW
- 3719 Greenway Dr SW
- 3723 Greenway Dr SW
- 3731 Greenway Dr SW
- 3552 Timberline Trail
- 3621 Timberline Trail
- 3220 Pasley Ave SW
- 3723 Crescent Ridge Dr SW
- 3728 Crescent Ridge Dr SW
- 3740 Crescent Ridge Dr SW
- 3938 Winding Way Rd SW
- 3924 Winding Way Rd SW
- 3944 Winding Way Rd SW
- 3933 Park Ln SW
- 3943 Park Ln SW
- 3956 Winding Way Rd SW
- 3923 Park Ln SW
- 3912 Winding Way Rd SW
- 3953 Park Ln SW
- 3935 Winding Way Rd SW
- 3913 Park Ln SW
- 3945 Winding Way Rd SW
- 3925 Winding Way Rd SW
- 3950 Park Ln SW
- 3904 Winding Way Rd SW
- 3955 Winding Way Rd SW
- 3915 Winding Way Rd SW
- 3936 Park Ln SW
- 825 Park Ln SW
- 3968 Park Ln SW
