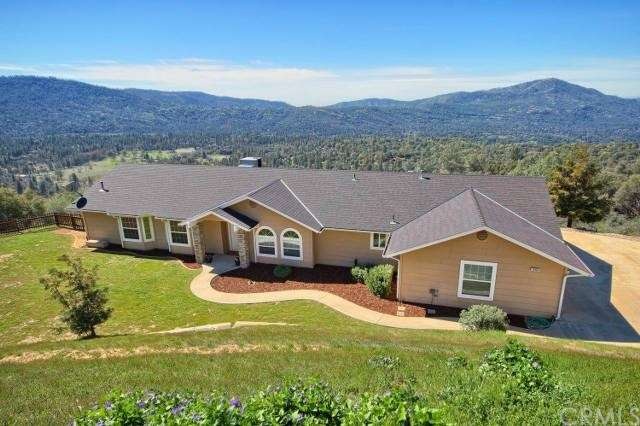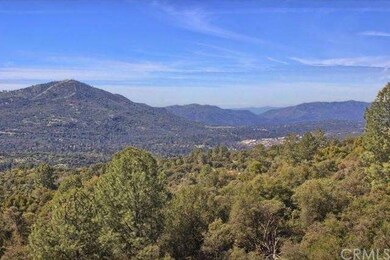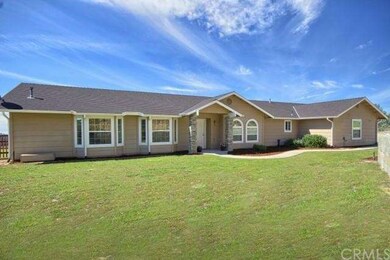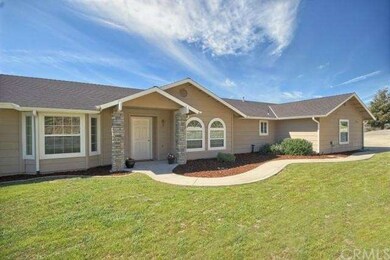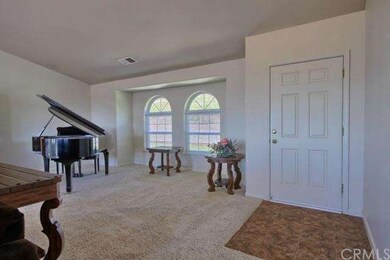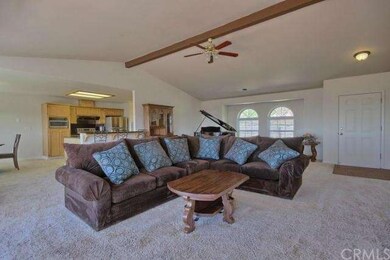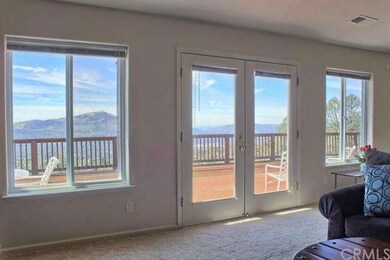
39380 Suncrest Ct Oakhurst, CA 93644
Highlights
- Primary Bedroom Suite
- 2.37 Acre Lot
- Deck
- City Lights View
- Open Floorplan
- Great Room
About This Home
As of November 2019Views! Views! Views! This immaculate 4 bedroom, 3 bath home with a 2 car finished garage sits on 2.37+/- acres overlooking Oakhurst and Deadwood Mountain. It's in a great location, just 5 minutes to Bass Lake, 10 minutes to either Oakhurst or North Fork. The home features all new appliances in the kitchen, Granite counter tops, vaulted ceilings, an open floor plan, master suite, walk-in closet and walk-in pantry. The front yard has a sprinkler system. The back features french doors to the huge patio-deck that is great for entertaining and soaking in the amazing view! The home is a must see!
Last Agent to Sell the Property
Amanda Szekula
Century 21 Ditton Realty Nort License #01913334 Listed on: 09/15/2015
Co-Listed By
Janet Wheeler
Century 21 Ditton Realty License #00587982
Home Details
Home Type
- Single Family
Est. Annual Taxes
- $5,218
Year Built
- Built in 2004
Lot Details
- 2.37 Acre Lot
- Rural Setting
- West Facing Home
- Paved or Partially Paved Lot
- Lot Sloped Down
- Drip System Landscaping
- Front Yard Sprinklers
Parking
- 2 Car Direct Access Garage
- Parking Available
- Side Facing Garage
- Driveway
- Unassigned Parking
Property Views
- City Lights
- Woods
- Mountain
- Hills
- Meadow
- Valley
- Neighborhood
Home Design
- Turnkey
- Slab Foundation
- Composition Roof
- Stucco
Interior Spaces
- 2,178 Sq Ft Home
- 1-Story Property
- Open Floorplan
- Wired For Sound
- Beamed Ceilings
- Ceiling Fan
- Double Pane Windows
- Blinds
- Bay Window
- Window Screens
- French Doors
- Entryway
- Great Room
- Living Room
- Utility Room
- Laundry Room
Kitchen
- Eat-In Kitchen
- Walk-In Pantry
- Electric Range
- Free-Standing Range
- Microwave
- Dishwasher
- Granite Countertops
Flooring
- Carpet
- Tile
Bedrooms and Bathrooms
- 4 Bedrooms
- Primary Bedroom Suite
- Walk-In Closet
- 3 Full Bathrooms
Accessible Home Design
- Accessible Parking
Outdoor Features
- Deck
- Slab Porch or Patio
- Outbuilding
Schools
- Oakhurst Elementary School
- Oak Creek Middle School
- Yosemite High School
Utilities
- Two cooling system units
- Central Heating and Cooling System
- Heating System Uses Propane
- Shared Well
- Conventional Septic
Listing and Financial Details
- Assessor Parcel Number 066232049
Community Details
Overview
- No Home Owners Association
- Foothills
Amenities
- Laundry Facilities
Ownership History
Purchase Details
Home Financials for this Owner
Home Financials are based on the most recent Mortgage that was taken out on this home.Purchase Details
Home Financials for this Owner
Home Financials are based on the most recent Mortgage that was taken out on this home.Purchase Details
Home Financials for this Owner
Home Financials are based on the most recent Mortgage that was taken out on this home.Purchase Details
Purchase Details
Purchase Details
Home Financials for this Owner
Home Financials are based on the most recent Mortgage that was taken out on this home.Similar Homes in Oakhurst, CA
Home Values in the Area
Average Home Value in this Area
Purchase History
| Date | Type | Sale Price | Title Company |
|---|---|---|---|
| Warranty Deed | $455,000 | Chicago Title | |
| Grant Deed | $455,000 | Chicago Title Company | |
| Grant Deed | $305,000 | Chicago Title Company | |
| Grant Deed | $240,000 | Chicago Title Company | |
| Trustee Deed | $294,068 | Accommodation | |
| Grant Deed | $90,000 | Financial |
Mortgage History
| Date | Status | Loan Amount | Loan Type |
|---|---|---|---|
| Open | $162,500 | New Conventional | |
| Closed | $162,500 | New Conventional | |
| Previous Owner | $316,822 | VA | |
| Previous Owner | $316,675 | VA | |
| Previous Owner | $315,065 | VA | |
| Previous Owner | $82,000 | Credit Line Revolving | |
| Previous Owner | $60,000 | Credit Line Revolving | |
| Previous Owner | $50,000 | Credit Line Revolving | |
| Previous Owner | $37,450 | Unknown | |
| Previous Owner | $300,000 | Unknown | |
| Previous Owner | $265,000 | Construction |
Property History
| Date | Event | Price | Change | Sq Ft Price |
|---|---|---|---|---|
| 11/12/2019 11/12/19 | Sold | $455,000 | -1.1% | $209 / Sq Ft |
| 08/05/2019 08/05/19 | Price Changed | $459,900 | +0.2% | $211 / Sq Ft |
| 07/12/2019 07/12/19 | For Sale | $459,000 | +50.5% | $211 / Sq Ft |
| 11/16/2015 11/16/15 | Sold | $305,000 | 0.0% | $140 / Sq Ft |
| 11/16/2015 11/16/15 | Sold | $305,000 | -10.0% | $140 / Sq Ft |
| 09/30/2015 09/30/15 | Pending | -- | -- | -- |
| 09/21/2015 09/21/15 | Pending | -- | -- | -- |
| 09/15/2015 09/15/15 | For Sale | $339,000 | 0.0% | $156 / Sq Ft |
| 08/26/2015 08/26/15 | Pending | -- | -- | -- |
| 07/28/2015 07/28/15 | Price Changed | $339,000 | -2.9% | $156 / Sq Ft |
| 05/26/2015 05/26/15 | Price Changed | $349,000 | +14.4% | $160 / Sq Ft |
| 03/17/2015 03/17/15 | For Sale | $305,000 | -15.0% | $140 / Sq Ft |
| 03/17/2015 03/17/15 | For Sale | $359,000 | -- | $165 / Sq Ft |
Tax History Compared to Growth
Tax History
| Year | Tax Paid | Tax Assessment Tax Assessment Total Assessment is a certain percentage of the fair market value that is determined by local assessors to be the total taxable value of land and additions on the property. | Land | Improvement |
|---|---|---|---|---|
| 2025 | $5,218 | $497,604 | $99,519 | $398,085 |
| 2023 | $5,218 | $478,283 | $95,655 | $382,628 |
| 2022 | $5,069 | $468,906 | $93,780 | $375,126 |
| 2021 | $5,003 | $459,713 | $91,942 | $367,771 |
| 2020 | $4,978 | $455,000 | $91,000 | $364,000 |
| 2019 | $3,499 | $323,668 | $132,651 | $191,017 |
| 2018 | $3,418 | $317,322 | $130,050 | $187,272 |
| 2017 | $3,358 | $311,100 | $127,500 | $183,600 |
| 2016 | $3,266 | $305,000 | $125,000 | $180,000 |
| 2015 | $2,810 | $255,840 | $106,600 | $149,240 |
| 2014 | $2,768 | $250,829 | $104,512 | $146,317 |
Agents Affiliated with this Home
-
M
Seller's Agent in 2019
Melissa Buller
Kenneth Buller, Broker
-

Buyer's Agent in 2019
Rene Christenson
Century 21 Ditton Realty
(559) 760-4221
87 in this area
346 Total Sales
-
A
Seller's Agent in 2015
Amanda Szekula
Century 21 Ditton Realty
-

Seller Co-Listing Agent in 2015
Janet Wheeler
Oakhurst Realty/Ditton
(559) 259-7303
9 in this area
110 Total Sales
-
M
Buyer's Agent in 2015
Michelle Pettes-Eichhorn
M Cavalli and Associates
(559) 432-5533
12 Total Sales
-
N
Buyer's Agent in 2015
NoEmail NoEmail
NONMEMBER MRML
(646) 541-2551
6 in this area
5,764 Total Sales
Map
Source: California Regional Multiple Listing Service (CRMLS)
MLS Number: YG15056051
APN: 066-232-049
- 11 Suncrest Dr
- 52854 Balsam Dr
- 52861 Cedar Dr
- 52926 Balsam Dr
- 52830 Pine Dr
- 51793 Quail Ridge Rd
- 52038 Road 426
- 39240 Oak Dr
- 39427 Manzanita Dr
- 51892 Quail Ridge Rd
- 51668 Courtney Ln
- 8 Lot Timberwood Ln
- 40333 Road 222
- 40333 Road 222 Unit 102
- 50824 Smoke Tree Trail
- 39256 John Rd W
- 40505 Saddleback Rd
- 40547 Saddleback Rd
- 40586 Saddleback Rd
- 40531 Saddleback Rd
