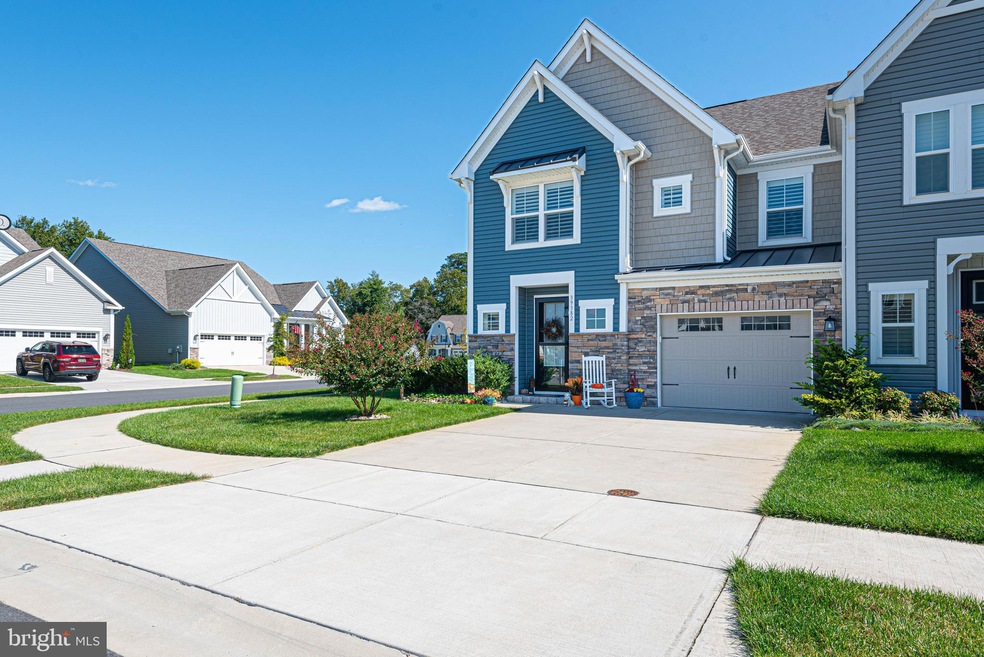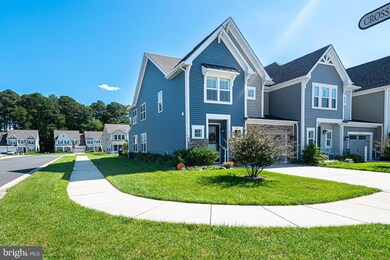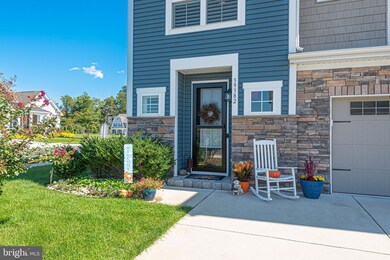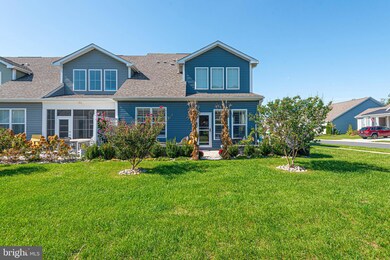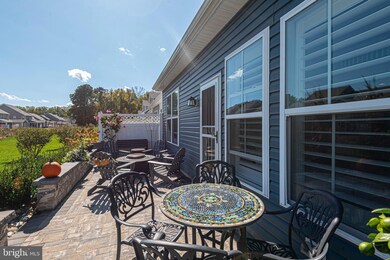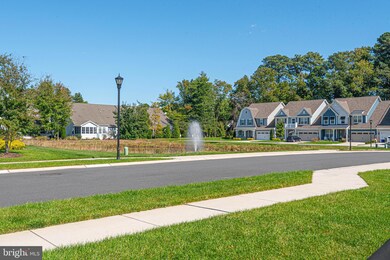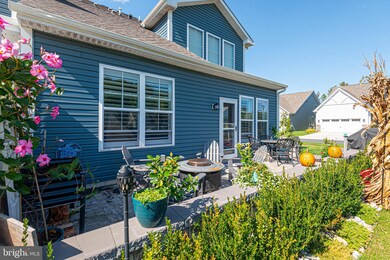
39382 Owls Nest Ln Ocean View, DE 19967
Estimated Value: $431,000 - $506,000
Highlights
- Coastal Architecture
- Main Floor Bedroom
- Community Pool
- Lord Baltimore Elementary School Rated A-
- Upgraded Countertops
- Stainless Steel Appliances
About This Home
As of December 2023This is the home you have been looking for! This STUNNING end unit villa is only 4 miles to Bethany Beach in the amenity rich community of Bishop's Landing! This home is like brand new. With the primary bedroom on the main level and 2 bedrooms plus a loft on the 2nd floor this home offers great space for everyone! The sellers have done fantastic after-market upgrades! They bumped out the living room to make a larger entertaining area, added a built-in bar with a wine cooler, shiplap on the island and in the bathrooms, a paver patio, custom built in cabinets and electric fireplace in the living room, plantation shutters on the windows, hardwood stairs, and extra shelving for storage in the laundry room and closets. This villa has a large backyard with a view of the pond and fountain across the street. This home is perfect for a full-time residence, beach home or vacation rental (7 day minimum). Bishop's Landing has 3 swimming pools, 2 clubhouses, 2 fitness centers, a shuttle to Bethany Beach, tennis/pickleball, a basketball court, and other outdoor play areas. Book your showing today! This home will not last long!
Last Listed By
Long & Foster Real Estate, Inc. License #RS0038886 Listed on: 10/09/2023

Townhouse Details
Home Type
- Townhome
Est. Annual Taxes
- $1,358
Year Built
- Built in 2019
Lot Details
- Lot Dimensions are 114.00 x 54.00
- Extensive Hardscape
- Sprinkler System
- Property is in excellent condition
HOA Fees
- $272 Monthly HOA Fees
Parking
- 1 Car Attached Garage
- 2 Driveway Spaces
- Front Facing Garage
- Garage Door Opener
Home Design
- Coastal Architecture
- Slab Foundation
- Architectural Shingle Roof
- Vinyl Siding
Interior Spaces
- 2,180 Sq Ft Home
- Property has 2 Levels
- Wainscoting
- Ceiling Fan
- Recessed Lighting
- Electric Fireplace
- Window Treatments
- Family Room Off Kitchen
Kitchen
- Built-In Range
- Built-In Microwave
- Dishwasher
- Stainless Steel Appliances
- Kitchen Island
- Upgraded Countertops
- Disposal
Flooring
- Carpet
- Luxury Vinyl Plank Tile
Bedrooms and Bathrooms
- Walk-In Closet
Laundry
- Laundry on main level
- Washer and Dryer Hookup
Accessible Home Design
- Doors with lever handles
Utilities
- 90% Forced Air Heating and Cooling System
- Metered Propane
- Electric Water Heater
Listing and Financial Details
- Tax Lot 798
- Assessor Parcel Number 134-12.00-4050.00
Community Details
Overview
- $1,500 Capital Contribution Fee
- Association fees include common area maintenance, lawn care front, lawn care rear, lawn care side, pool(s), recreation facility, reserve funds, road maintenance, snow removal, trash
- Legum & Norman HOA
- Bishops Landing Subdivision
Recreation
- Community Pool
Ownership History
Purchase Details
Home Financials for this Owner
Home Financials are based on the most recent Mortgage that was taken out on this home.Similar Homes in Ocean View, DE
Home Values in the Area
Average Home Value in this Area
Purchase History
| Date | Buyer | Sale Price | Title Company |
|---|---|---|---|
| Wickham John F | $490,000 | None Listed On Document |
Mortgage History
| Date | Status | Borrower | Loan Amount |
|---|---|---|---|
| Open | Wickham John F | $392,000 | |
| Previous Owner | Hendrickson Dominick | $0 | |
| Previous Owner | Hendrickson Dominick | $266,500 |
Property History
| Date | Event | Price | Change | Sq Ft Price |
|---|---|---|---|---|
| 12/08/2023 12/08/23 | Sold | $490,000 | 0.0% | $225 / Sq Ft |
| 10/13/2023 10/13/23 | Pending | -- | -- | -- |
| 10/09/2023 10/09/23 | For Sale | $489,990 | -- | $225 / Sq Ft |
Tax History Compared to Growth
Tax History
| Year | Tax Paid | Tax Assessment Tax Assessment Total Assessment is a certain percentage of the fair market value that is determined by local assessors to be the total taxable value of land and additions on the property. | Land | Improvement |
|---|---|---|---|---|
| 2024 | $1,236 | $0 | $0 | $0 |
| 2023 | $1,235 | $0 | $0 | $0 |
| 2022 | $1,186 | $0 | $0 | $0 |
| 2021 | $1,129 | $0 | $0 | $0 |
| 2020 | $1,083 | $0 | $0 | $0 |
| 2019 | $269 | $0 | $0 | $0 |
Agents Affiliated with this Home
-
Shannon Taylor

Seller's Agent in 2023
Shannon Taylor
Long & Foster
(410) 524-1700
18 in this area
66 Total Sales
-
Sean Kane

Buyer's Agent in 2023
Sean Kane
Coldwell Banker Realty
(302) 373-3687
3 in this area
18 Total Sales
Map
Source: Bright MLS
MLS Number: DESU2049574
APN: 134-12.00-4050.00
- 39348 Owls Nest Ln
- 36342 Ridgeshore Ln
- 0 Burbage Rd Unit DESU2081840
- 38040 Cross Gate Rd
- 32310 Peregrine Way
- 38614 Bitternut Hickory Way Unit 68
- 33006 Deer Trail
- 38612 Bitternut Hickory Way Unit 67
- Lot 22 Pine Grove Ln
- 32335 Peregrine Way
- 19023 Holts Ln
- 31198 Victor Rd
- 30199 Brandywine Dr
- 28 Brighton St
- 37360 Kestrel Way
- 36499 Pine Grove Ln
- 18 Brighton St
- 36774 Red Cedar Loop Unit 50
- 30428 Blue Heron Dr
- 36610 Club House Rd
- 39382 Owls Nest Ln
- 39378 Owls Nest Ln
- 39376 Owls Nest Ln
- 38199 Cross Gate Rd
- 0 Cross Gate Rd Unit 9
- 39372 Owls Nest Ln
- 39381 Owls Nest Ln
- 38203 Cross Gate Rd
- 39370 Owls Nest Ln
- 38191 Cross Gate Rd
- 39377 Owls Nest Ln
- 39366 Owls Nest Ln
- 39375 Owls Nest Ln
- 39371 Owls Nest Ln
- 38187 Cross Gate Rd
- 38509 Carroll Dr
- 39364 Owls Nest Ln
- 38499 Carroll Dr
- 38503 Carroll Dr
- 39362 Owls Nest Ln
