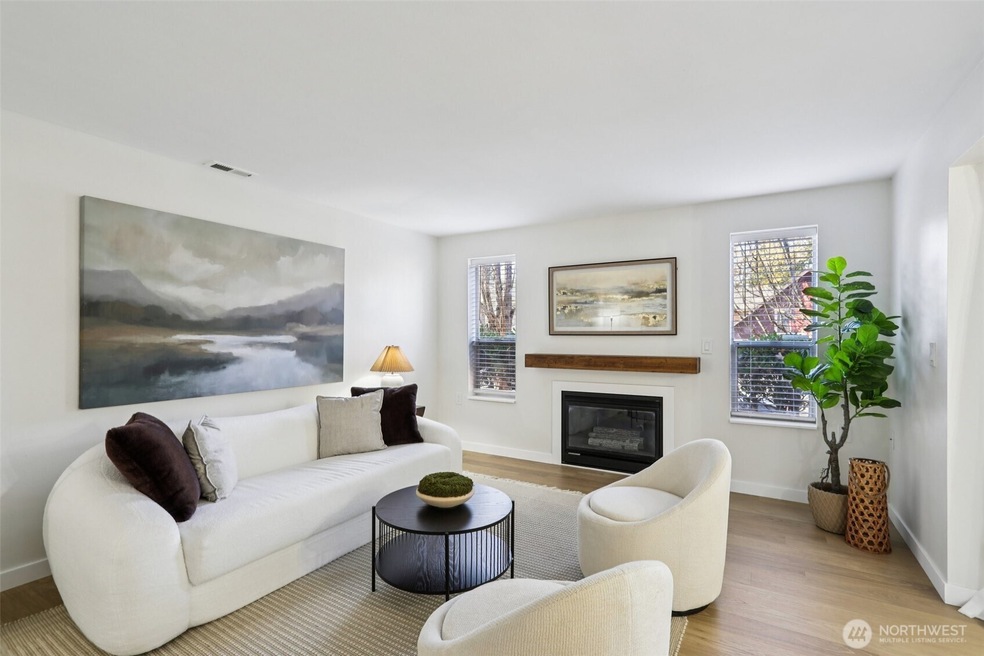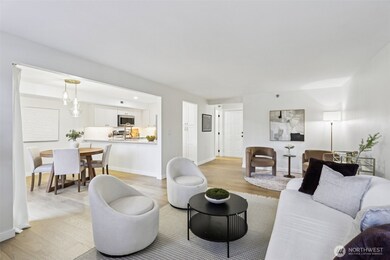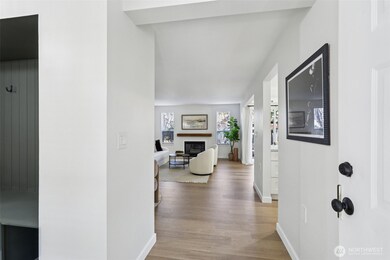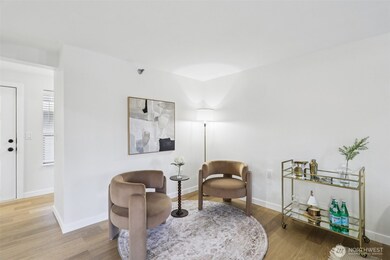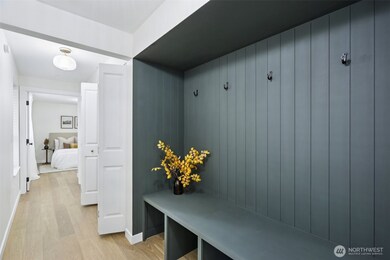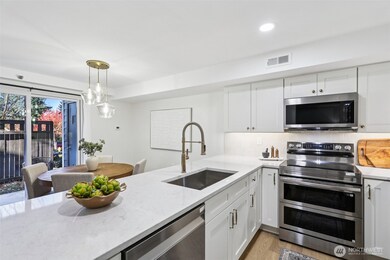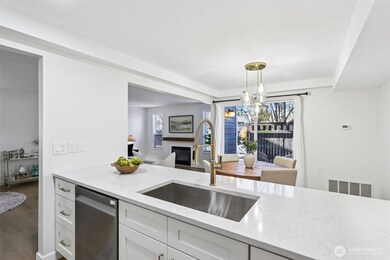3939 10th St SE Unit B1 Puyallup, WA 98374
Estimated payment $2,522/month
Highlights
- Property is near public transit
- End Unit
- Balcony
- Territorial View
- Ground Level Unit
- Bathroom on Main Level
About This Home
Step inside this beautifully reimagined 2-bed, 1.5-bath ground-floor condo, where modern upgrades meet effortless comfort and everyday functionality. The open layout features a fully renovated kitchen with quartz counters, tile backsplash, and all-new stainless appliances. Updated bathrooms, in-unit laundry, and quality finishes throughout offer a truly move-in-ready space. Enjoy a private covered patio, single-car garage, and assigned parking. Located in a well-kept, pet-friendly community with no rental cap, and HOA dues that include water/sewer. Close to Hwy 512, shopping, parks, schools, and medical centers. A perfect fit for first-time buyers, downsizers, or anyone seeking comfort, style, value, and convenience.
Source: Northwest Multiple Listing Service (NWMLS)
MLS#: 2455387
Open House Schedule
-
Sunday, November 16, 20251:00 to 4:00 pm11/16/2025 1:00:00 PM +00:0011/16/2025 4:00:00 PM +00:00Add to Calendar
Property Details
Home Type
- Condominium
Est. Annual Taxes
- $2,784
Year Built
- Built in 1994
Lot Details
- End Unit
- Sprinkler System
- 900496-057-0
HOA Fees
- $509 Monthly HOA Fees
Parking
- 1 Car Garage
Home Design
- Composition Roof
- Wood Siding
- Wood Composite
Interior Spaces
- 1,190 Sq Ft Home
- 3-Story Property
- Gas Fireplace
- Insulated Windows
- Laminate Flooring
- Territorial Views
Kitchen
- Electric Oven or Range
- Stove
- Microwave
- Dishwasher
- Disposal
Bedrooms and Bathrooms
- 2 Main Level Bedrooms
- Bathroom on Main Level
Laundry
- Electric Dryer
- Washer
Home Security
Outdoor Features
- Balcony
Location
- Ground Level Unit
- Property is near public transit
- Property is near a bus stop
Schools
- Sunrise Elementary School
- Ferrucci Jnr High Middle School
- Emerald Ridge High School
Utilities
- Forced Air Heating System
- Water Heater
Listing and Financial Details
- Down Payment Assistance Available
- Visit Down Payment Resource Website
- Assessor Parcel Number 9004960070
Community Details
Overview
- Association fees include common area maintenance, sewer, water
- 48 Units
- Bethany Mcfarland Association
- Secondary HOA Phone (206) 579-7753
- Hartland Place Condos
- South Hill Subdivision
Pet Policy
- Pets Allowed
Security
- Fire Sprinkler System
Map
Home Values in the Area
Average Home Value in this Area
Tax History
| Year | Tax Paid | Tax Assessment Tax Assessment Total Assessment is a certain percentage of the fair market value that is determined by local assessors to be the total taxable value of land and additions on the property. | Land | Improvement |
|---|---|---|---|---|
| 2025 | $2,451 | $240,000 | $104,400 | $135,600 |
| 2024 | $2,451 | $239,900 | $104,400 | $135,500 |
| 2023 | $2,451 | $239,900 | $104,400 | $135,500 |
| 2022 | $1,741 | $181,800 | $44,800 | $137,000 |
| 2021 | $1,722 | $135,500 | $37,300 | $98,200 |
| 2019 | $1,263 | $114,800 | $33,900 | $80,900 |
| 2018 | $1,192 | $95,700 | $28,300 | $67,400 |
| 2017 | $1,067 | $79,800 | $23,600 | $56,200 |
| 2016 | $1,004 | $64,600 | $21,200 | $43,400 |
| 2014 | $1,139 | $61,600 | $21,200 | $40,400 |
| 2013 | $1,139 | $57,700 | $21,200 | $36,500 |
Property History
| Date | Event | Price | List to Sale | Price per Sq Ft |
|---|---|---|---|---|
| 11/14/2025 11/14/25 | For Sale | $338,000 | -- | $284 / Sq Ft |
Purchase History
| Date | Type | Sale Price | Title Company |
|---|---|---|---|
| Trustee Deed | $231,100 | None Listed On Document | |
| Quit Claim Deed | -- | None Listed On Document | |
| Interfamily Deed Transfer | -- | Fidelity National Title Insu | |
| Warranty Deed | $160,000 | Fidelity National Title Insu |
Mortgage History
| Date | Status | Loan Amount | Loan Type |
|---|---|---|---|
| Open | $216,749 | New Conventional | |
| Previous Owner | $32,000 | Stand Alone Second | |
| Previous Owner | $128,000 | Fannie Mae Freddie Mac |
Source: Northwest Multiple Listing Service (NWMLS)
MLS Number: 2455387
APN: 900496-0070
- 3939 10th St SE Unit D2
- 3939 10th St SE Unit A2
- 3939 10th St SE Unit C1
- 4324 7th Street Place SE Unit 35
- 4505 7th St SE Unit 13
- 11028 120th Street Ct E
- 12014 113th Avenue Ct E Unit 18
- 12117 112th Ave E
- 12104 116th Ave E
- 12311 To 12315 112th Avenue Ct E
- 12010 119th Ave E
- 4118 21st Street Place SE
- 12416 114th Ave E Unit 105
- 10309 123rd Street Ct E
- 4106 4th Street Place SW
- 3610 21st St SE
- 4014 23rd St SE
- 11325 126th St E Unit 229
- 12516 115th Avenue Ct E Unit 194
- 12617 113th Avenue Ct E Unit 170
- 3939 10th St SE Unit C1
- 701 43rd Ave SE
- 3909 5th St SE
- 502 43rd Ave SE
- 12724 104th Avenue Ct E
- 2923 S Meridian
- 13011 Meridian E
- 12739 99th Avenue Ct E
- 2700 S Meridian
- 2519 S Meridian
- 2580 S Meridian St
- 13118 Meridian E
- 102 23rd Ave SW
- 2204 S Meridian St
- 13507 99th Ave E
- 13404 97th Ave E
- 12611 135th St E
- 209 21st Ave SW
- 14108 Meridian Ave E
- 14209 E 103rd Avenue Ct
