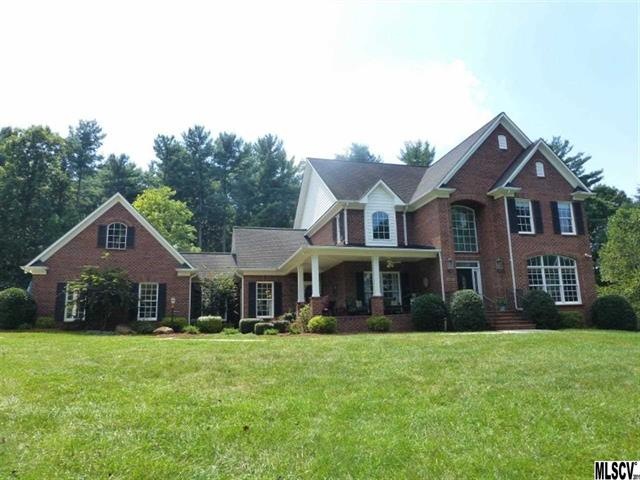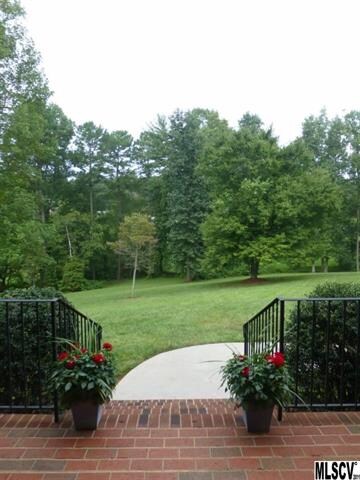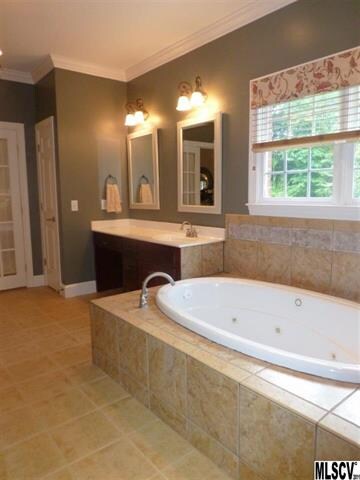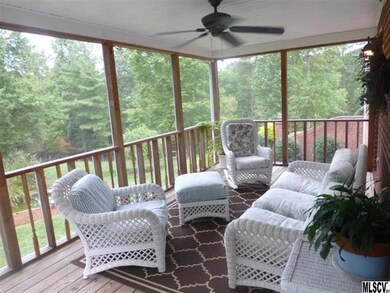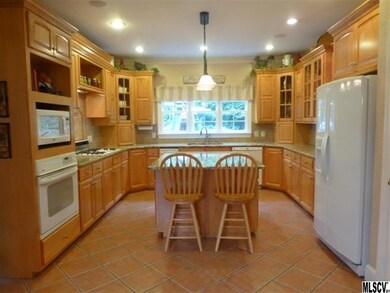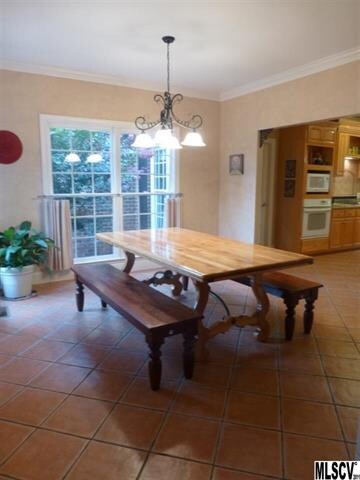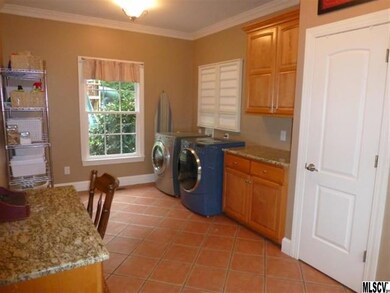
3939 16th St NE Hickory, NC 28601
Saint Stephens NeighborhoodEstimated Value: $1,092,529 - $1,183,000
Highlights
- Whirlpool in Pool
- Cathedral Ceiling
- Attached Garage
- Snow Creek Elementary School Rated A-
- Wood Flooring
- Walk-In Closet
About This Home
As of November 2013Private estate quietly situated on 6.50 acres in convenient NE Hickory. A builder's custom built home in '00 & current sellers have updated & finished the partial lower level + more! In-ground pool, lrg concrete pad for basketball,etc. & recently finished "guest cottage"(used to be a barn). The warm, inviting brick home offers approx. 4465 heated sqft, 4 BRs, & 3.5 baths + a main lvl dbl garage. The main level includes a 2-story foyer, a family/great room which has soaring ceilings & gas log FP, a formal dining rm, a formal living rm(or office), the large kitchen w/center island & breakfast area, a huge laundry rm(washer & dryer included), & half bath. Also, there is a main lvl master suite....lovely private bath has sep. "his" & "her" vanities, tiled shower, jetted tub, & WIC....also a screened porch. The upper level incls 3 BRs, 2 full baths, & catwalk overlooking the great rm. The lower level offers a den/game rm & office/classroom w/built-ins...tile flooring. Too much to mention!
Last Agent to Sell the Property
Coldwell Banker Boyd & Hassell License #196891 Listed on: 09/11/2013

Last Buyer's Agent
Non Member
Canopy Administration
Home Details
Home Type
- Single Family
Year Built
- Built in 2000
Lot Details
- Level Lot
- Open Lot
- Irrigation
Parking
- Attached Garage
Home Design
- Vinyl Siding
Interior Spaces
- Cathedral Ceiling
- Crawl Space
Flooring
- Wood
- Tile
Bedrooms and Bathrooms
- Walk-In Closet
Pool
- Whirlpool in Pool
- In Ground Pool
Outdoor Features
- Shed
Listing and Financial Details
- Assessor Parcel Number 371408980996
Ownership History
Purchase Details
Home Financials for this Owner
Home Financials are based on the most recent Mortgage that was taken out on this home.Purchase Details
Home Financials for this Owner
Home Financials are based on the most recent Mortgage that was taken out on this home.Purchase Details
Purchase Details
Similar Homes in Hickory, NC
Home Values in the Area
Average Home Value in this Area
Purchase History
| Date | Buyer | Sale Price | Title Company |
|---|---|---|---|
| Moua Jacques | $610,000 | None Available | |
| Kelty Patrick J | $600,000 | None Available | |
| -- | -- | -- | |
| -- | -- | -- |
Mortgage History
| Date | Status | Borrower | Loan Amount |
|---|---|---|---|
| Open | Moua Jacques | $338,000 | |
| Open | Moua Jacques | $610,000 | |
| Previous Owner | Kelty Patrick J | $557,000 | |
| Previous Owner | Kelty Patrick J | $600,000 |
Property History
| Date | Event | Price | Change | Sq Ft Price |
|---|---|---|---|---|
| 11/27/2013 11/27/13 | Sold | $610,000 | -6.1% | $137 / Sq Ft |
| 10/30/2013 10/30/13 | Pending | -- | -- | -- |
| 09/11/2013 09/11/13 | For Sale | $649,900 | -- | $146 / Sq Ft |
Tax History Compared to Growth
Tax History
| Year | Tax Paid | Tax Assessment Tax Assessment Total Assessment is a certain percentage of the fair market value that is determined by local assessors to be the total taxable value of land and additions on the property. | Land | Improvement |
|---|---|---|---|---|
| 2024 | $4,874 | $932,900 | $84,300 | $848,600 |
| 2023 | $4,688 | $932,900 | $84,300 | $848,600 |
| 2022 | $4,222 | $607,500 | $77,500 | $530,000 |
| 2021 | $4,222 | $607,500 | $77,500 | $530,000 |
| 2020 | $4,222 | $607,500 | $0 | $0 |
| 2019 | $4,222 | $607,500 | $0 | $0 |
| 2018 | $4,230 | $608,700 | $77,000 | $531,700 |
| 2017 | $4,230 | $0 | $0 | $0 |
| 2016 | $4,230 | $0 | $0 | $0 |
| 2015 | $3,178 | $608,700 | $77,000 | $531,700 |
| 2014 | $3,178 | $541,000 | $86,800 | $454,200 |
Agents Affiliated with this Home
-
Kathryn Herman

Seller's Agent in 2013
Kathryn Herman
Coldwell Banker Boyd & Hassell
(828) 217-2565
13 in this area
259 Total Sales
-
Carly Pruitt

Seller Co-Listing Agent in 2013
Carly Pruitt
Coldwell Banker Boyd & Hassell
(828) 217-2565
14 in this area
239 Total Sales
-
N
Buyer's Agent in 2013
Non Member
NC_CanopyMLS
Map
Source: Canopy MLS (Canopy Realtor® Association)
MLS Number: CAR9572214
APN: 3714089809960000
- 0 17th St NE Unit CAR4232759
- 1215 39th Ave NE
- 1305 39th Avenue Place NE
- 3735 13th St NE
- 3740 13th St NE
- 3727 13th St NE
- 1358 37th Avenue Ln NE
- 1354 37th Avenue Ln NE
- 1346 37th Avenue Ln NE
- 3755 11th St NE
- 1334 37th Avenue Ln NE
- 1330 37th Avenue Ln NE
- 1903 46th Avenue Dr NE
- 00 16th Street Divide NE
- 3617 12th Street Dr NE
- 1919 46th Avenue Dr NE Unit 46
- 1511 35th Ave NE
- 4647 16th Street Place NE
- 3670 9th Street Dr NE Unit 96
- 3660 9th Street Dr NE
- 3939 16th St NE
- 4005 16th St NE
- 3937 13th Street Cir NE
- 3943 13th Street Cir NE
- 3931 13th Street Cir NE
- 4035 16th St NE
- 3925 13th Street Cir NE
- 3949 13th Street Cir NE
- 1111 Cloninger Mill Rd NE
- 1221 Cloninger Mill Rd NE
- 3940 13th Street Cir NE
- 1105 Cloninger Mill Rd NE
- 4121 16th St NE
- 3955 13th Street Cir NE
- 3922 13th Street Cir NE
- 1010 43rd Ave NE
- 4141 16th St NE
- 1021 Cloninger Mill Rd NE
- 0 Snow Creek Rd NE
- 0001 Snow Creek Rd NE Unit 1 & 8-11/
