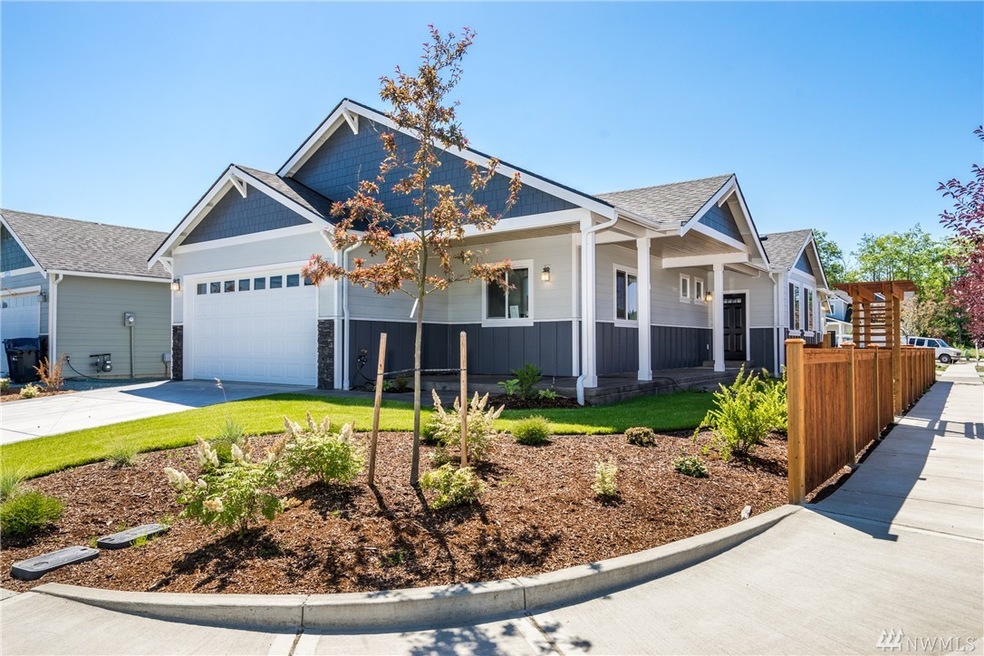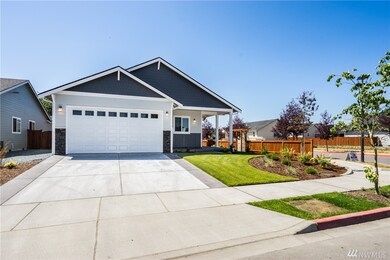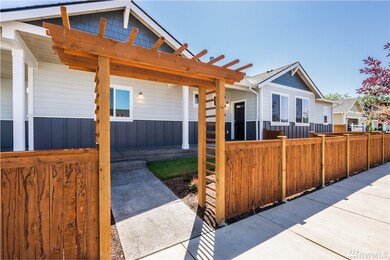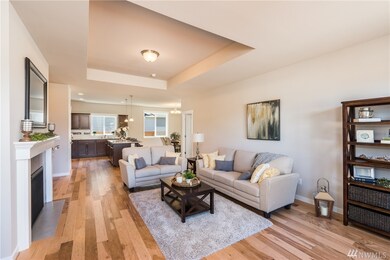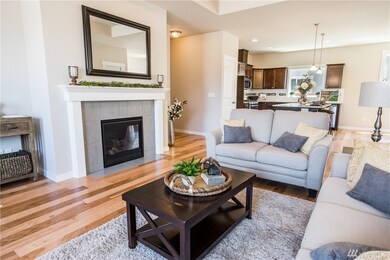
$424,900
- 3 Beds
- 2 Baths
- 1,381 Sq Ft
- 510 N Laventure Rd
- Unit 50
- Mount Vernon, WA
Carefree living awaits at Stonebridge, a vibrant 55+ community with walking trails, a clubhouse, and a peaceful, secure setting. This bright home offers vaulted ceilings, a cozy gas fireplace, and an open layout with a spacious kitchen, walk-in pantry, dining area, and living room. The large primary suite features an ensuite bath, plus there’s space for one or two more bedrooms and a full bath.
Allen Workman John L. Scott Anacortes
