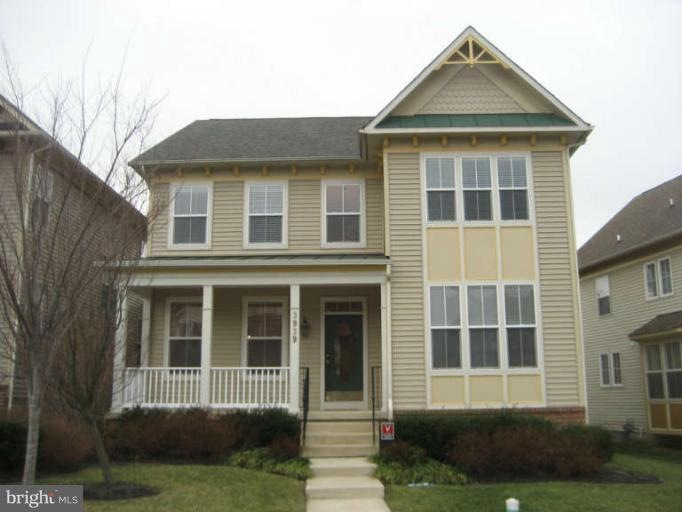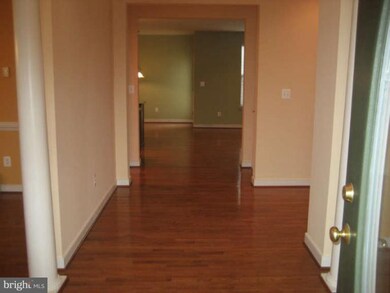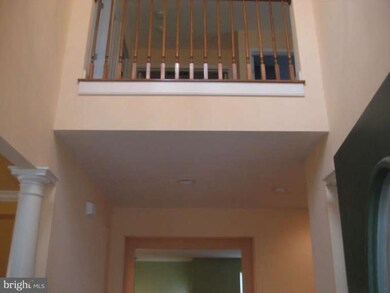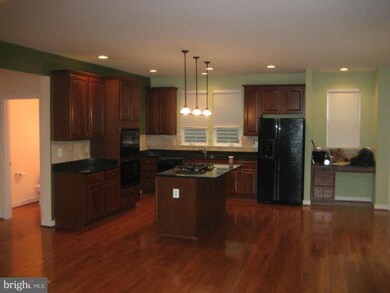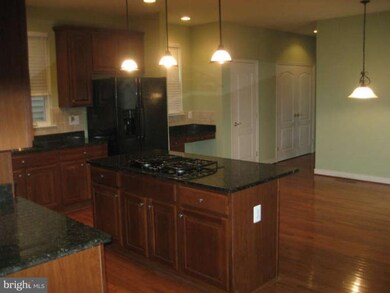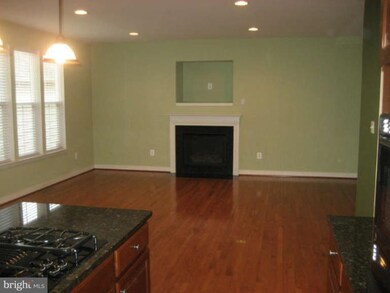
3939 Braveheart Cir Frederick, MD 21704
Villages of Urbana NeighborhoodEstimated Value: $734,000 - $791,251
Highlights
- Gourmet Country Kitchen
- Open Floorplan
- Wood Flooring
- Centerville Elementary Rated A
- Colonial Architecture
- Upgraded Countertops
About This Home
As of February 2013BEAUTIFULLY MAINTAINED COLONIAL HOME W/18'x6' FRONT PORCH. 2 STORY ENTRY FOYER, ALL HDWD FLS + 9' CEILINGS ON THE 1ST FL. GOURMET KIT W/GRANITE COUNTERS, CHERRY CABS, CTR ISLAND, DOWNDRAFT COOK TOP, DESK AND BUTLERS PANTRY. HUGE FAM RM W/GAS FP - OPEN TO KITCHEN. TRAY CEILINGS IN DINING RM AND MSTR BEDRM. MSTR BA W/SOAKING TUB + SEP SHOWER. 16'x12' PATIO. ADDITIONAL URBANA CDA TAX - $1318.19/YR.
Home Details
Home Type
- Single Family
Est. Annual Taxes
- $4,818
Year Built
- Built in 2005
Lot Details
- 5,022 Sq Ft Lot
- Landscaped
- Property is in very good condition
- Property is zoned PUD
HOA Fees
- $126 Monthly HOA Fees
Parking
- 2 Car Attached Garage
- Garage Door Opener
Home Design
- Colonial Architecture
- Asphalt Roof
- Vinyl Siding
Interior Spaces
- Property has 3 Levels
- Open Floorplan
- Tray Ceiling
- Ceiling height of 9 feet or more
- Fireplace Mantel
- Insulated Windows
- Window Treatments
- Insulated Doors
- Entrance Foyer
- Family Room Off Kitchen
- Sitting Room
- Living Room
- Dining Room
- Game Room
- Wood Flooring
- Home Security System
Kitchen
- Gourmet Country Kitchen
- Breakfast Area or Nook
- Butlers Pantry
- Built-In Oven
- Gas Oven or Range
- Down Draft Cooktop
- Microwave
- Ice Maker
- Dishwasher
- Kitchen Island
- Upgraded Countertops
- Disposal
Bedrooms and Bathrooms
- 4 Bedrooms
- En-Suite Primary Bedroom
- En-Suite Bathroom
- 3.5 Bathrooms
Laundry
- Laundry Room
- Dryer
- Washer
Partially Finished Basement
- Basement Fills Entire Space Under The House
- Sump Pump
Outdoor Features
- Patio
- Porch
Utilities
- Forced Air Heating and Cooling System
- Humidifier
- Vented Exhaust Fan
- Natural Gas Water Heater
- Cable TV Available
Community Details
- Claremont
Listing and Financial Details
- Tax Lot 25290
- Assessor Parcel Number 1107237456
Ownership History
Purchase Details
Home Financials for this Owner
Home Financials are based on the most recent Mortgage that was taken out on this home.Purchase Details
Home Financials for this Owner
Home Financials are based on the most recent Mortgage that was taken out on this home.Similar Homes in Frederick, MD
Home Values in the Area
Average Home Value in this Area
Purchase History
| Date | Buyer | Sale Price | Title Company |
|---|---|---|---|
| Shoffner Rodney T | $435,000 | Old Republic Natl Title Ins | |
| Menzi Michele M | $611,327 | -- |
Mortgage History
| Date | Status | Borrower | Loan Amount |
|---|---|---|---|
| Open | Shoffner Rodney T | $344,250 | |
| Previous Owner | Menzi Michele M | $11,571 | |
| Previous Owner | Menzi Michele M | $255,000 | |
| Previous Owner | Menzi Michele M | $270,000 |
Property History
| Date | Event | Price | Change | Sq Ft Price |
|---|---|---|---|---|
| 02/28/2013 02/28/13 | Sold | $435,000 | -0.9% | $146 / Sq Ft |
| 01/15/2013 01/15/13 | Pending | -- | -- | -- |
| 01/13/2013 01/13/13 | For Sale | $439,000 | -- | $148 / Sq Ft |
Tax History Compared to Growth
Tax History
| Year | Tax Paid | Tax Assessment Tax Assessment Total Assessment is a certain percentage of the fair market value that is determined by local assessors to be the total taxable value of land and additions on the property. | Land | Improvement |
|---|---|---|---|---|
| 2024 | $8,664 | $594,200 | $175,000 | $419,200 |
| 2023 | $7,901 | $556,167 | $0 | $0 |
| 2022 | $7,433 | $518,133 | $0 | $0 |
| 2021 | $7,045 | $480,100 | $150,000 | $330,100 |
| 2020 | $7,045 | $464,700 | $0 | $0 |
| 2019 | $6,835 | $449,300 | $0 | $0 |
| 2018 | $6,688 | $433,900 | $109,000 | $324,900 |
| 2017 | $6,578 | $433,900 | $0 | $0 |
| 2016 | $6,168 | $430,633 | $0 | $0 |
| 2015 | $6,168 | $429,000 | $0 | $0 |
| 2014 | $6,168 | $422,567 | $0 | $0 |
Agents Affiliated with this Home
-
Steve Jackson

Seller's Agent in 2013
Steve Jackson
Real Estate Teams, LLC
(301) 606-3847
31 Total Sales
-
Judy Martin

Buyer's Agent in 2013
Judy Martin
Century 21 Redwood Realty
(301) 379-1700
147 Total Sales
Map
Source: Bright MLS
MLS Number: 1003306370
APN: 07-237456
- 9727 Braidwood Terrace
- 9731 Wyndham Dr
- 9743 Wyndham Dr
- 9703 Royal Crest Cir
- Lot 2, Thompson Driv Thompson Dr
- 9654 Atterbury Ln
- 9404 Brigadoon Way
- 3858 Carriage Hill Dr
- 3612 Carriage Hill Dr Unit 3612
- 9545 Hyde Place
- 3659 Holborn Place
- 3870 Sugarloaf Pkwy
- 3648 Holborn Place
- 4108 Brushfield Dr
- 3460 Big Woods Rd
- 9322 Penrose St
- 3444 Big Woods Rd
- 3747 Spicebush Dr
- 3701 Spicebush Way
- 3531 Winthrop Ln
- 3939 Braveheart Cir
- 3937 Braveheart Cir
- 3941 Braveheart Cir
- 3935 Braveheart Cir
- 3945 Braveheart Cir
- 3908 Braveheart Cir
- 3933 Braveheart Cir
- 3947 Braveheart Cir
- 3910 Braveheart Cir
- 3906 Braveheart Cir
- 3912 Braveheart Cir
- 3936 Braveheart Cir
- 3934 Braveheart Cir
- 3904 Braveheart Cir
- 3949 Braveheart Cir
- 3931 Braveheart Cir
- 3938 Braveheart Cir
- 3932 Braveheart Cir
- 3914 Braveheart Cir
- 3902 Braveheart Cir
