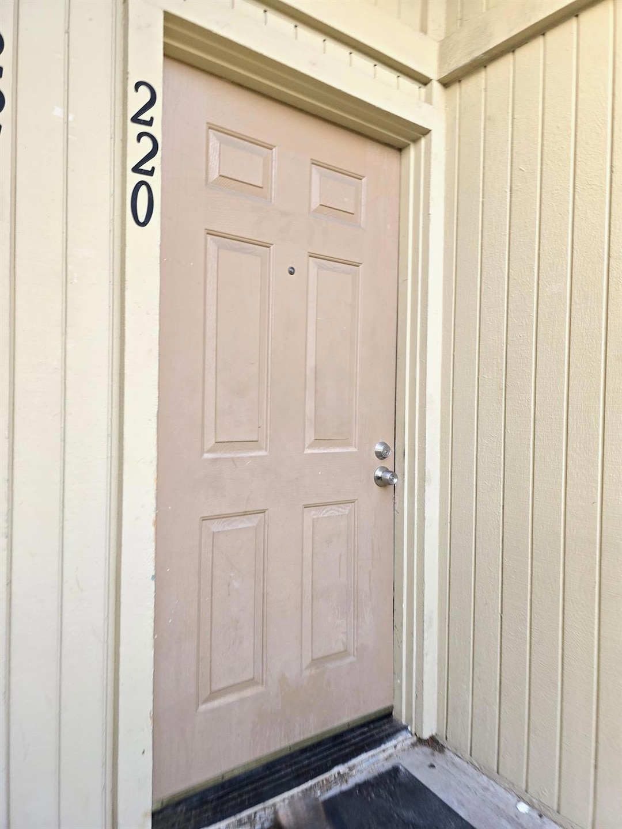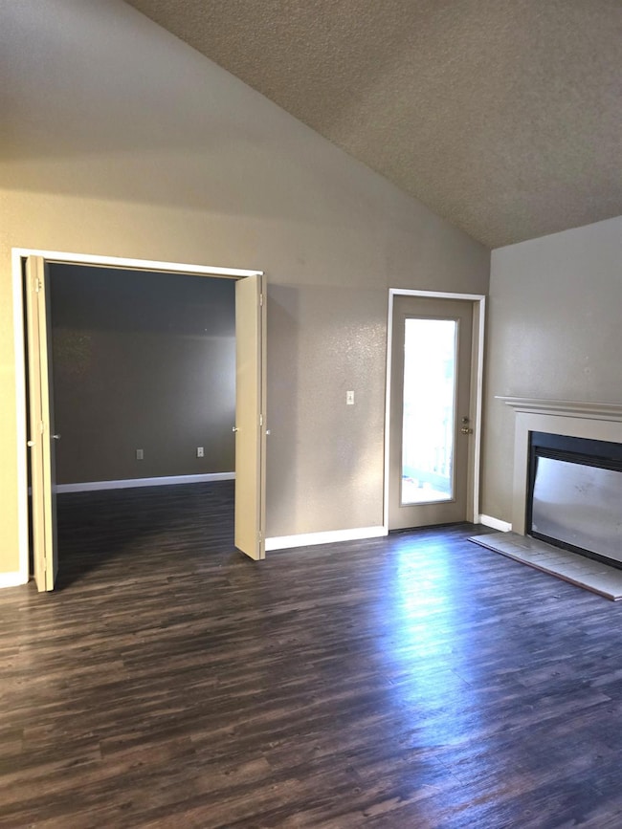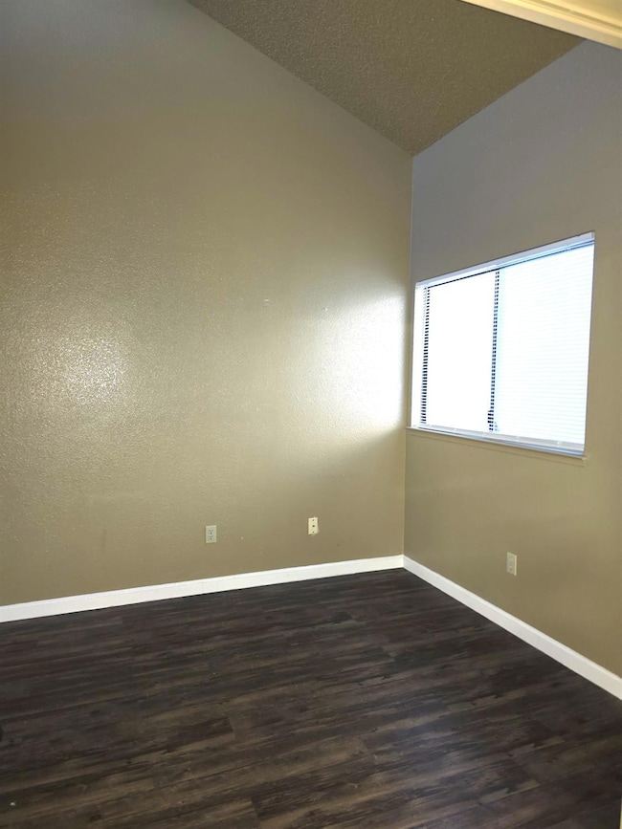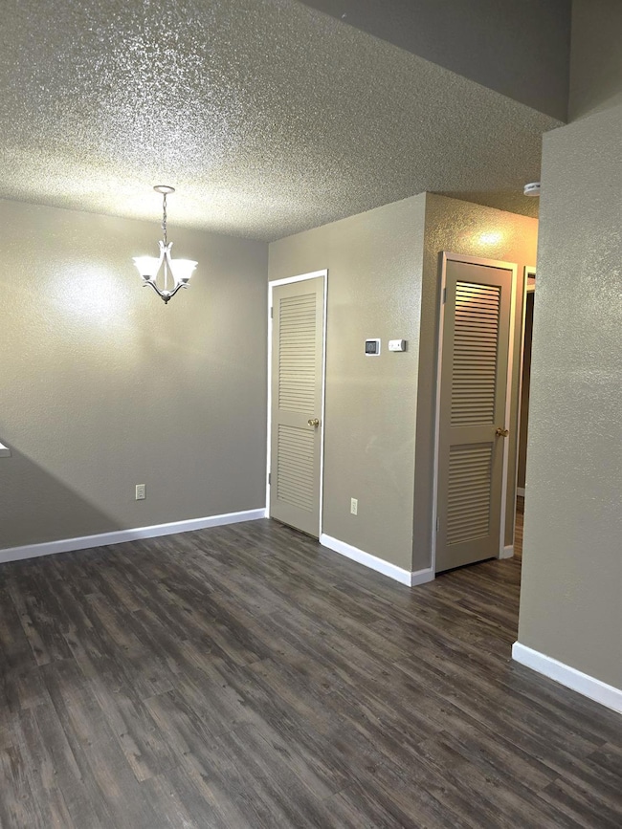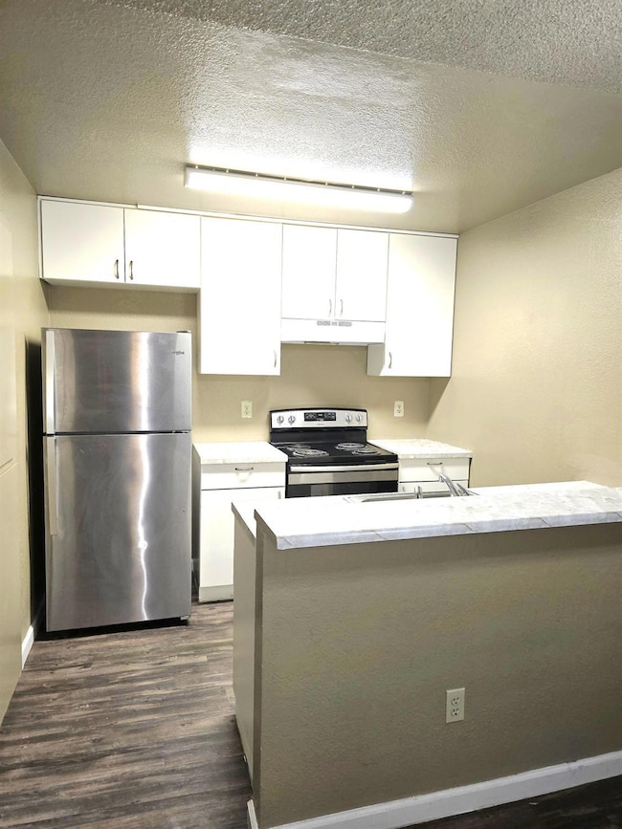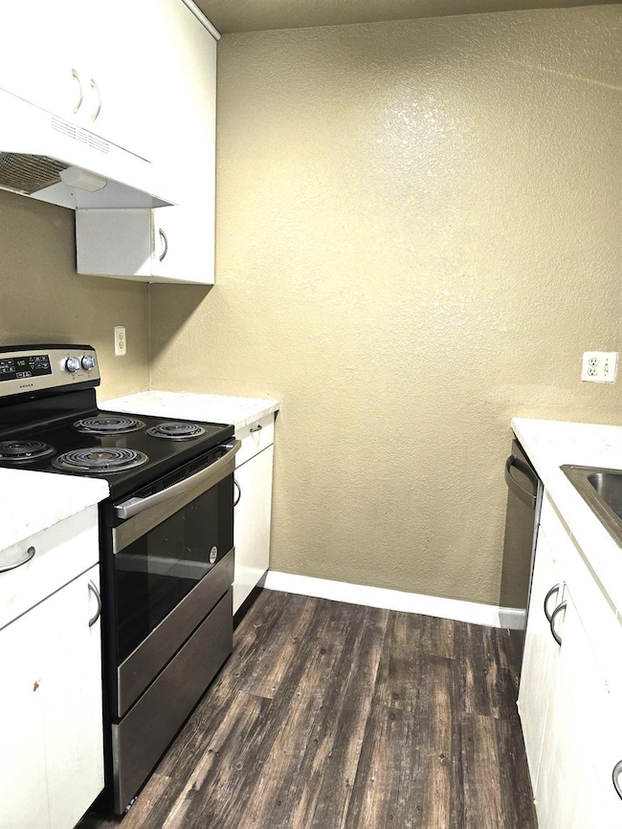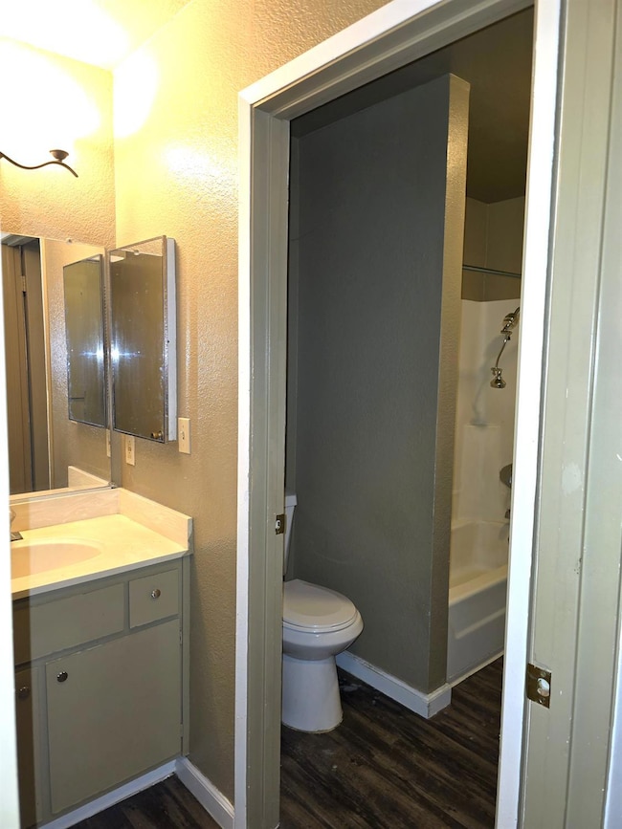3939 Madison Ave Unit 220 North Highlands, CA 95660
Oakdale NeighborhoodEstimated payment $1,574/month
Highlights
- Spa
- 1 Fireplace
- Bathtub
- Gated Community
- Walk-In Pantry
- Jack-and-Jill Bathroom
About This Home
Discover the perfect blend of comfort and convenience in this charming 1-bedroom with den, 1-bathroom condo nestled in the heart of North Highlands. With 880 sq. ft., this cozy retreat features a warm and inviting living room with a fireplace & a great floor plan. The kitchen with laminated counters and a breakfast nook, creating a delightful space to start your day. Bedroom offering the perfect sanctuary for rest and relaxation and den for your office space. Located just moments from the private clubhouse, you'll enjoy exclusive access to the refreshing pool and soothing spa/hot tub, making every day feel like a getaway. Attached balcony ideal for sipping morning coffee or enjoying a sunset breeze. Whether you're a first-time buyer or looking to downsize, this home offers a harmonious blend of functionality and charm. You don't have to go far from the freeway and shopping centers.
Property Details
Home Type
- Condominium
Year Built
- Built in 1986
HOA Fees
- $671 Monthly HOA Fees
Home Design
- Composition Roof
Interior Spaces
- 826 Sq Ft Home
- 2-Story Property
- 1 Fireplace
- Family or Dining Combination
- Laminate Flooring
- Stacked Washer and Dryer
Kitchen
- Walk-In Pantry
- Range Hood
- Dishwasher
Bedrooms and Bathrooms
- 1 Bedroom
- Jack-and-Jill Bathroom
- Bathtub
Parking
- 1 Carport Space
- Guest Parking
- Assigned Parking
Pool
- Spa
Utilities
- Central Heating and Cooling System
- 220 Volts
Listing and Financial Details
- Assessor Parcel Number 228-0131-049-0018
Community Details
Overview
- Association fees include pool, sewer, trash, water, maintenance exterior, ground maintenance
- Madison Woods Condominiums Association, Phone Number (916) 786-6000
Recreation
- Community Pool
- Community Spa
Security
- Gated Community
Map
Home Values in the Area
Average Home Value in this Area
Property History
| Date | Event | Price | List to Sale | Price per Sq Ft |
|---|---|---|---|---|
| 11/10/2025 11/10/25 | For Sale | $143,995 | -- | $174 / Sq Ft |
Source: Bay Area Real Estate Information Services (BAREIS)
MLS Number: 225142667
- 3939 Madison Ave Unit 241
- 3939 Madison Ave Unit 243
- 3939 Madison Ave Unit 146
- 3941 Madison Ave Unit 111
- 3921 Renick Way
- 5252 Jackson St
- 5341 Harrison St
- 5333 Harrison St
- 5040 Jackson St Unit 48
- 5040 Jackson St Unit 18
- 5040 Jackson St Unit 152
- 5040 Jackson St Unit 169
- 5040 Jackson St Unit 114
- 5040 Jackson St Unit 93
- 5040 Jackson St Unit 135
- 5040 Jackson St Unit 106
- 5040 Jackson St Unit 91
- 5040 Jackson St Unit 60
- 4124 Greenlawn Way
- 5324 Stoney End Ct
- 3800 Madison Ave
- 4146 Madison Ave
- 5520 Hope Ranch Ct
- 4930 Polk St
- 4215 Palm Ave
- 3609 Myrtle Ave
- 5800 Hamilton St
- 4573 Bomark Way
- 5415 College Oak Dr
- 4407 Oakhollow Dr
- 5443 College Oak Dr
- 4748 Greenholme Dr Unit 4
- 3430-3448 Freedom Park Dr
- 5924 Walerga Rd Unit 4
- 5341 Walnut Ave
- 4932 Buffwood Way
- 4901 Little Oak Ln
- 5050 Walnut Ave
- 4255 Winding Way
- 4413 Brandt Way
