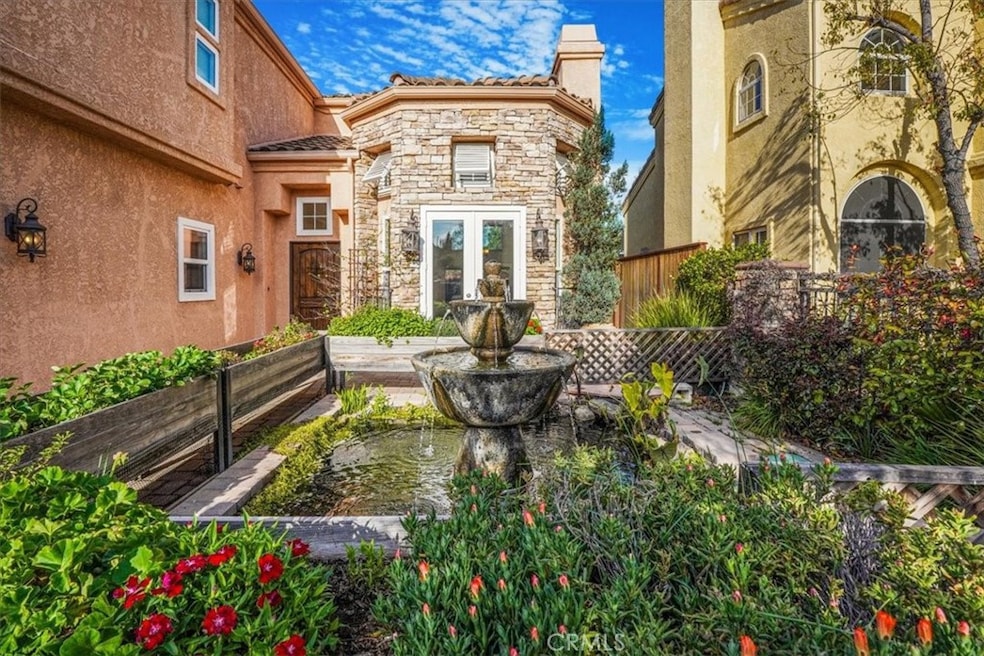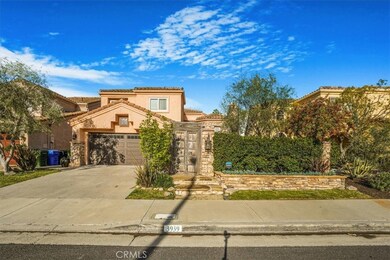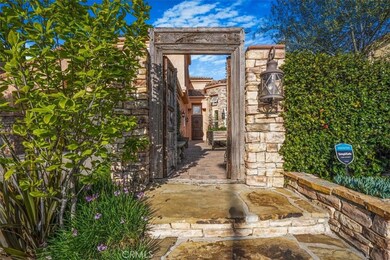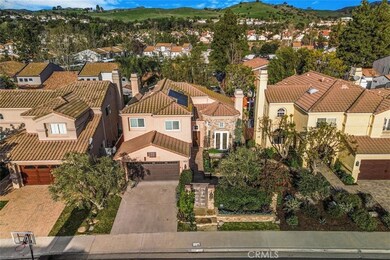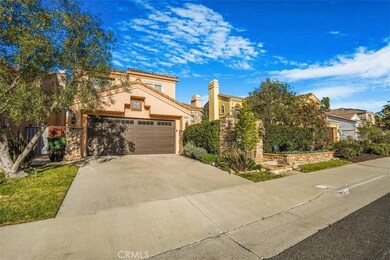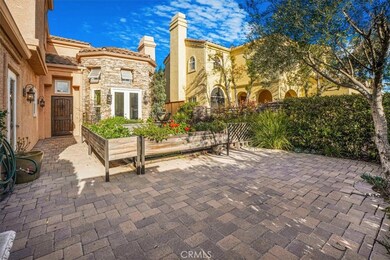
3939 Poppyseed Place Calabasas, CA 91302
Highlights
- Koi Pond
- Home fronts a pond
- Private Yard
- Lupin Hill Elementary Rated A
- View of Hills
- No HOA
About This Home
As of April 2025Prepare to be enchanted by the unparalleled allure of Poppyseed Place—a masterpiece of elegance nestled within an exclusive, intimate community! This extraordinary property redefines luxury from the moment you step through its antique doors into a secluded private courtyard. A mesmerizing fountain and tranquil koi pond beckon you into a world of serenity frequently visited by hummingbirds! This captivating outdoor haven sets the stage for the beauty within, offering dual entries: a grand upgraded front door ushering you into a sophisticated foyer, or a set of exquisite French doors opening into an inviting living room. No detail has been overlooked in this opulent residence, where extravagance meets innovation. Bathed in natural light through newer windows and four sets of French doors, the home seamlessly blends indoor and outdoor living. A stunning travertine floor with a bespoke inlay graces the foyer, while two fireplaces with dazzling glass inserts ignite warmth and ambiance. The remodeled kitchen is a chef’s dream, featuring custom cabinetry and top-tier stainless steel appliances, complemented by equally luxurious bathrooms. Step outside to meticulously laid patio pavers framing both front and back, enclosed by sleek panel fencing, and marvel at the thoughtful details—custom built-ins, crown moldings, and more—elevating every corner of this sanctuary. Experience this gem through an immersive 3D tour, showcasing its open floor plan. Designed for modern living, Poppyseed Place boasts cutting-edge upgrades: enhanced attic insulation, a reverse osmosis system, an app-controlled sprinkler system, a high-efficiency A/C unit with smart keypads, updated ductwork, and solar panels. Host unforgettable gatherings as this home is an entertainer’s paradise and a haven of comfort you’ll never want to leave. Topping off this idyllic retreat are access to the prestigious Las Virgenes Schools and the freedom of no HOA—an exquisite finishing touch to a property that embodies perfection. Only 14 minutes, or 8.3 scenic miles to Malibu! Poppyseed Place isn’t just a home; it’s a lifestyle of unparalleled sophistication and excitement! Make sure to check out the walkthrough tour and property video.
Last Agent to Sell the Property
Beverly Glen Homes Brokerage Phone: 818-631-1160 License #01993430 Listed on: 03/26/2025
Home Details
Home Type
- Single Family
Est. Annual Taxes
- $12,417
Year Built
- Built in 1990
Lot Details
- 4,804 Sq Ft Lot
- Home fronts a pond
- Private Yard
- Property is zoned LCRPD1OOOO9.OV
Parking
- 2 Car Direct Access Garage
- 2 Open Parking Spaces
- Parking Available
- Driveway Up Slope From Street
Interior Spaces
- 2,034 Sq Ft Home
- 2-Story Property
- Fireplace With Gas Starter
- Entrance Foyer
- Family Room with Fireplace
- Living Room with Fireplace
- Views of Hills
- Laundry Room
Bedrooms and Bathrooms
- 3 Bedrooms
- 3 Full Bathrooms
Additional Features
- Koi Pond
- Central Heating and Cooling System
Listing and Financial Details
- Tax Lot 14
- Tax Tract Number 45321
- Assessor Parcel Number 2063038028
- $663 per year additional tax assessments
Community Details
Overview
- No Home Owners Association
Recreation
- Bike Trail
Ownership History
Purchase Details
Home Financials for this Owner
Home Financials are based on the most recent Mortgage that was taken out on this home.Purchase Details
Home Financials for this Owner
Home Financials are based on the most recent Mortgage that was taken out on this home.Purchase Details
Purchase Details
Home Financials for this Owner
Home Financials are based on the most recent Mortgage that was taken out on this home.Purchase Details
Home Financials for this Owner
Home Financials are based on the most recent Mortgage that was taken out on this home.Purchase Details
Similar Homes in the area
Home Values in the Area
Average Home Value in this Area
Purchase History
| Date | Type | Sale Price | Title Company |
|---|---|---|---|
| Grant Deed | $1,350,000 | Stewart Title Of California In | |
| Grant Deed | $1,000,000 | Chicago Title Company | |
| Interfamily Deed Transfer | -- | None Available | |
| Grant Deed | $670,000 | Lawyers Title | |
| Interfamily Deed Transfer | -- | Lawyers Title Company | |
| Interfamily Deed Transfer | -- | First American Title Co |
Mortgage History
| Date | Status | Loan Amount | Loan Type |
|---|---|---|---|
| Open | $500,000 | New Conventional | |
| Previous Owner | $750,000 | New Conventional | |
| Previous Owner | $502,500 | New Conventional | |
| Previous Owner | $221,964 | Unknown | |
| Previous Owner | $222,150 | Stand Alone First | |
| Previous Owner | $225,000 | No Value Available | |
| Previous Owner | $227,150 | Unknown |
Property History
| Date | Event | Price | Change | Sq Ft Price |
|---|---|---|---|---|
| 04/23/2025 04/23/25 | Sold | $1,350,000 | 0.0% | $664 / Sq Ft |
| 03/26/2025 03/26/25 | For Sale | $1,349,998 | +35.0% | $664 / Sq Ft |
| 10/21/2020 10/21/20 | Sold | $1,000,000 | +2.0% | $492 / Sq Ft |
| 09/14/2020 09/14/20 | Pending | -- | -- | -- |
| 09/10/2020 09/10/20 | For Sale | $980,000 | +46.3% | $482 / Sq Ft |
| 12/05/2012 12/05/12 | Sold | $670,000 | 0.0% | $329 / Sq Ft |
| 12/05/2012 12/05/12 | Pending | -- | -- | -- |
| 12/05/2012 12/05/12 | For Sale | $670,000 | -- | $329 / Sq Ft |
Tax History Compared to Growth
Tax History
| Year | Tax Paid | Tax Assessment Tax Assessment Total Assessment is a certain percentage of the fair market value that is determined by local assessors to be the total taxable value of land and additions on the property. | Land | Improvement |
|---|---|---|---|---|
| 2025 | $12,417 | $1,082,429 | $657,467 | $424,962 |
| 2024 | $12,417 | $1,061,206 | $644,576 | $416,630 |
| 2023 | $12,091 | $1,040,399 | $631,938 | $408,461 |
| 2022 | $11,710 | $1,020,000 | $619,548 | $400,452 |
| 2021 | $11,686 | $1,000,000 | $607,400 | $392,600 |
| 2019 | $8,714 | $739,611 | $330,396 | $409,215 |
| 2018 | $8,641 | $725,110 | $323,918 | $401,192 |
| 2016 | $8,193 | $696,955 | $311,341 | $385,614 |
| 2015 | $8,055 | $686,487 | $306,665 | $379,822 |
| 2014 | $7,944 | $673,040 | $300,658 | $372,382 |
Agents Affiliated with this Home
-

Seller's Agent in 2025
Drew Rankel
Beverly Glen Homes
(661) 242-6100
1 in this area
80 Total Sales
-
S
Seller Co-Listing Agent in 2025
Stacy Nevins
Beverly Glen Homes
(661) 242-2246
1 in this area
21 Total Sales
-

Buyer's Agent in 2025
Evan Rosenblum
Jason Mitchell Real Estate Ca
(818) 600-6020
1 in this area
67 Total Sales
-

Seller's Agent in 2020
Cynthia Nexon
Sothebys International Realty
(818) 312-1024
5 in this area
36 Total Sales
-

Buyer's Agent in 2020
Hilary Koch
Real Living Pacific Realty
(818) 642-0942
2 in this area
46 Total Sales
-
D
Seller's Agent in 2012
David Hitt
Redfin
Map
Source: California Regional Multiple Listing Service (CRMLS)
MLS Number: SR25065590
APN: 2063-038-028
- 3956 Lost Springs Dr
- 26820 Cactus Trail
- 26816 Cold Springs St
- 26675 Country Creek Ln
- 3691 El Encanto Dr Unit 3
- 4201 Las Virgenes Rd Unit 115
- 4201 Las Virgenes Rd Unit 220
- 4240 Lost Hills Rd Unit 3004
- 4240 Lost Hills Rd Unit 3301
- 4240 Lost Hills Rd Unit 2205
- 4240 Lost Hills Rd Unit 1902
- 4240 Lost Hills Rd Unit 2102
- 4240 Lost Hills Rd Unit 503
- 4240 Lost Hills Rd Unit 1702
- 4229 Via Mira Monte
- 4273 Las Virgenes Rd Unit 6
- 4267 Las Virgenes Rd Unit 1
- 4659 Cielo Cir
- 26950 Helmond Dr
- 27062 Helmond Dr
