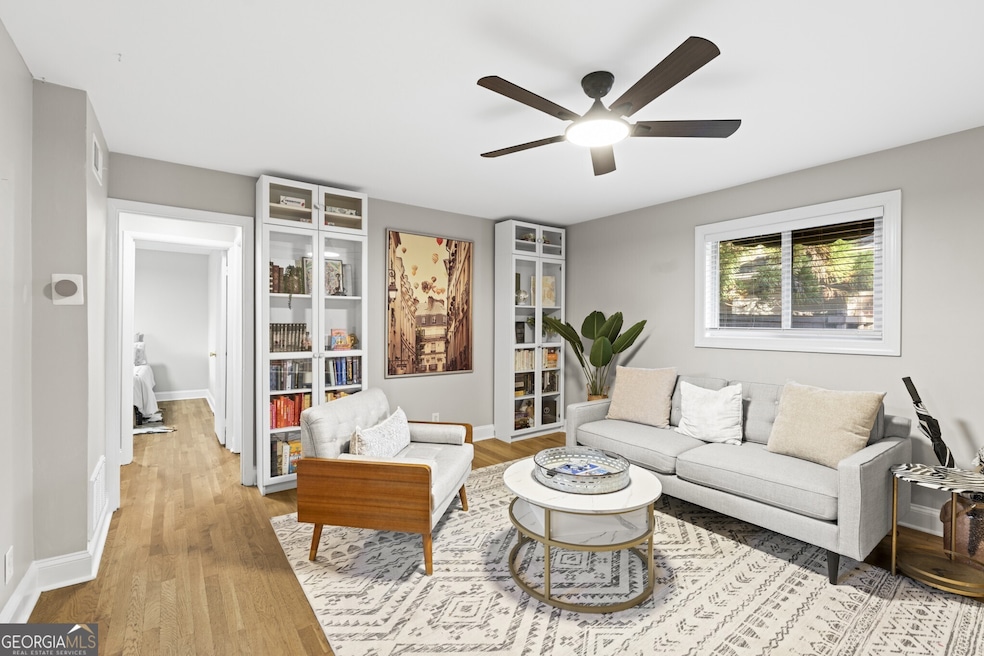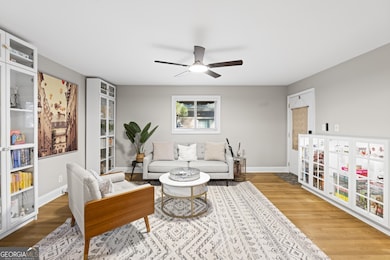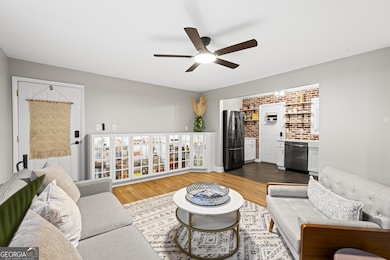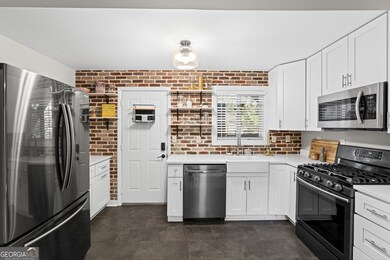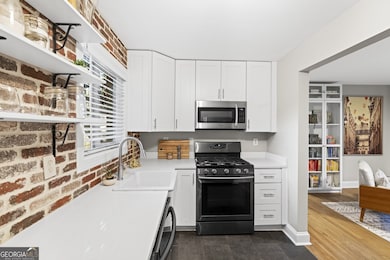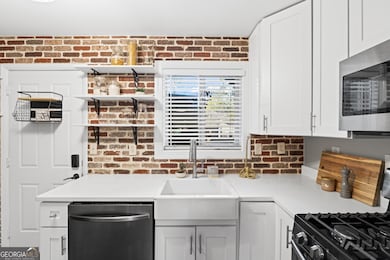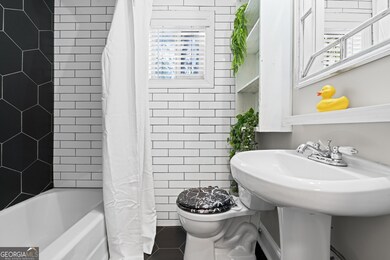394 6th St NE Unit 2 Atlanta, GA 30308
Midtown Atlanta NeighborhoodEstimated payment $2,002/month
Highlights
- City View
- Wood Flooring
- Solid Surface Countertops
- Midtown High School Rated A+
- High Ceiling
- Walk-In Closet
About This Home
Move-In Ready Midtown Gem! Welcome home to this charming 2-bedroom, 1-bath condo located in a boutique 8-unit community on one of Midtown's most desirable streets with HOA UNDER $300 and GATED Parking! This ground-floor residence perfectly combines comfort, style, and convenience in the heart of the city. Step inside to discover a bright, open floor plan that fills with natural light throughout the day. Enjoy hardwood floors in the living areas, an updated kitchen with generous cabinetry and brick feature wall, and a modern tiled bathroom. The unit also features in-unit laundry and spacious bedrooms designed for comfort and functionality. Additional highlights include: Intimate shared outdoor areas ideal for relaxing or entertaining. All of this in an unbeatable Midtown location just minutes from the Atlanta BeltLine, Piedmont Park, Ponce City Market, and Krog Street Market. You'll also be within walking distance of Midtown's top dining, shopping, and entertainment options. For arts and culture lovers, enjoy easy access to the Fox Theatre, Woodruff Arts Center, High Museum of Art, and the Margaret Mitchell House all just moments away.
Listing Agent
Katherine Marley
Bolst, Inc. License #444728 Listed on: 11/13/2025
Property Details
Home Type
- Condominium
Est. Annual Taxes
- $3,037
Year Built
- Built in 1960
Lot Details
- Two or More Common Walls
- Fenced
HOA Fees
- $285 Monthly HOA Fees
Home Design
- Brick Exterior Construction
- Slab Foundation
- Composition Roof
Interior Spaces
- 759 Sq Ft Home
- 1-Story Property
- High Ceiling
- Ceiling Fan
- Family Room
- City Views
- Laundry closet
Kitchen
- Microwave
- Dishwasher
- Solid Surface Countertops
- Disposal
Flooring
- Wood
- Tile
Bedrooms and Bathrooms
- 2 Main Level Bedrooms
- Split Bedroom Floorplan
- Walk-In Closet
- 1 Full Bathroom
Home Security
Parking
- 1 Parking Space
- Assigned Parking
Schools
- Springdale Park Elementary School
- M R Hollis Middle School
- Midtown High School
Utilities
- Central Air
- Heat Pump System
- Phone Available
- Cable TV Available
Additional Features
- Energy-Efficient Thermostat
- Property is near schools and shops
Community Details
Overview
- Mid-Rise Condominium
- Midtown Subdivision
Recreation
- Park
Security
- Fire and Smoke Detector
Map
Home Values in the Area
Average Home Value in this Area
Tax History
| Year | Tax Paid | Tax Assessment Tax Assessment Total Assessment is a certain percentage of the fair market value that is determined by local assessors to be the total taxable value of land and additions on the property. | Land | Improvement |
|---|---|---|---|---|
| 2025 | $2,446 | $74,240 | $12,480 | $61,760 |
| 2023 | $3,175 | $76,680 | $12,480 | $64,200 |
| 2022 | $3,103 | $76,680 | $12,480 | $64,200 |
| 2021 | $2,525 | $62,320 | $9,360 | $52,960 |
| 2020 | $2,522 | $61,560 | $9,240 | $52,320 |
| 2019 | $131 | $60,480 | $9,080 | $51,400 |
| 2018 | $1,230 | $58,920 | $8,680 | $50,240 |
| 2017 | $676 | $44,440 | $6,520 | $37,920 |
| 2016 | $678 | $44,440 | $6,520 | $37,920 |
| 2015 | $719 | $44,440 | $6,520 | $37,920 |
| 2014 | $1,047 | $52,000 | $4,480 | $47,520 |
Property History
| Date | Event | Price | List to Sale | Price per Sq Ft |
|---|---|---|---|---|
| 11/13/2025 11/13/25 | For Sale | $280,000 | -- | $369 / Sq Ft |
Purchase History
| Date | Type | Sale Price | Title Company |
|---|---|---|---|
| Warranty Deed | $168,000 | -- | |
| Warranty Deed | $139,000 | -- |
Mortgage History
| Date | Status | Loan Amount | Loan Type |
|---|---|---|---|
| Open | $162,960 | New Conventional | |
| Previous Owner | $136,000 | New Conventional |
Source: Georgia MLS
MLS Number: 10643221
APN: 14-0048-0002-126-6
- 375 6th St NE Unit 5
- 375 6th St NE Unit 7
- 356 5th St NE
- 777 Charles Allen Dr NE
- 835 Glendale Terrace NE Unit 2
- 363 5th St NE
- 858 Charles Allen Dr NE
- 748 Charles Allen Dr NE
- 892 Durant Place NE
- 880 Glendale Terrace NE Unit 9
- 343 8th St NE Unit T2
- 360 8th St NE
- 890 Glendale Terrace NE Unit 1
- 387 9th St NE
- 513 Saint Charles Ave NE
- 673 Boulevard NE Unit 3
- 887 Myrtle St NE
- 747 Myrtle St NE
- 435 10th St NE Unit 15
- 800 Myrtle St NE
- 799 Charles Allen Dr NE Unit 4
- 799 Charles Allen Dr NE Unit 3
- 449 Greenwood Ave NE Unit 3
- 449 Greenwood Ave NE Unit 1
- 449 Greenwood Ave NE Unit 2
- 806 Vedado Way NE Unit 2
- 806 Vedado Way NE Unit 1
- 420 7th St NE
- 724 Charles Allen Dr NE Unit 1
- 724 Charles Allen Dr NE Unit 2
- 724 Charles Allen Dr NE Unit 3
- 724 Charles Allen Dr NE Unit 4
- 413 8th St NE Unit A
- 704 Durant Place NE Unit C
- 810 Monroe Dr NE
- 810 Monroe Dr NE
- 810 Monroe Dr NE
- 323 8th St NE Unit 6
- 843 Monroe Dr NE
- 505 8th St NE Unit 2
