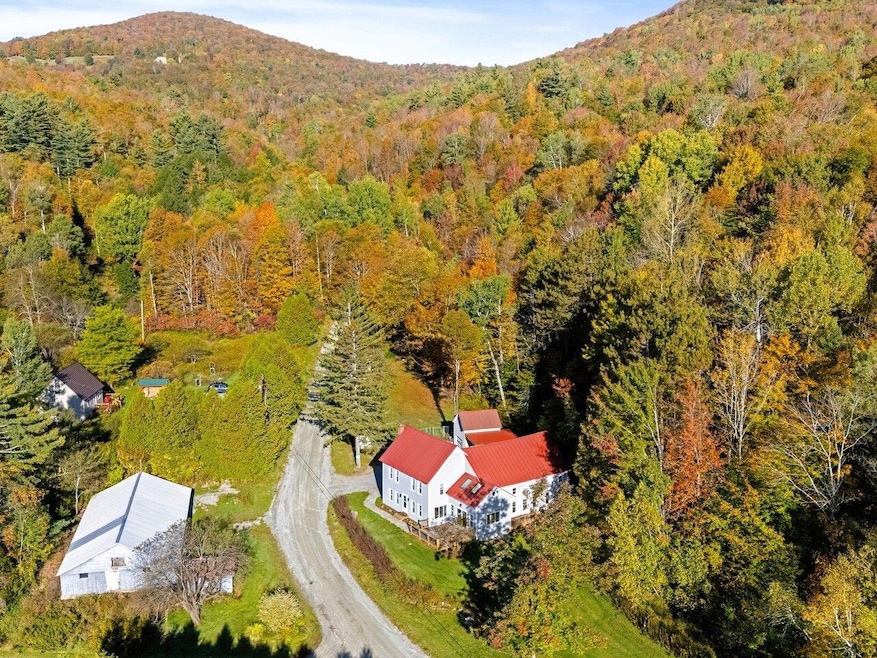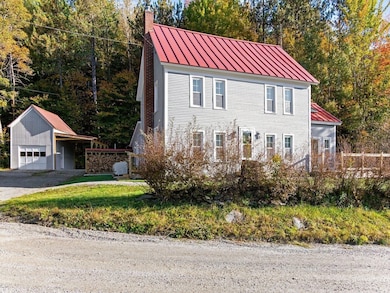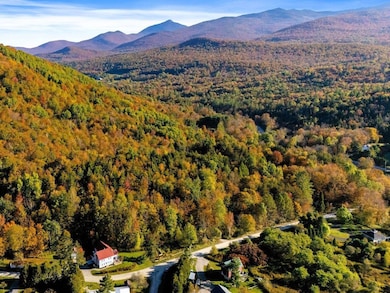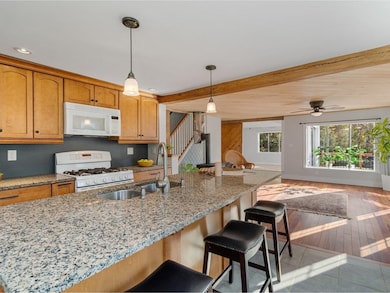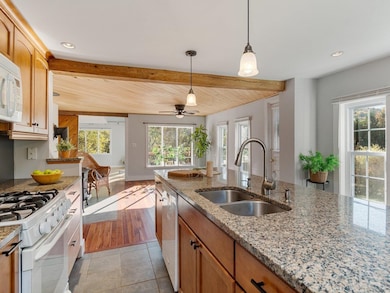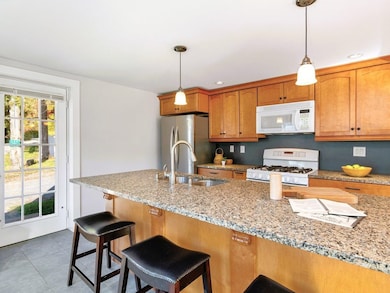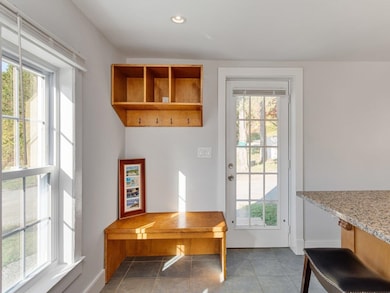394 Beane Rd Huntington, VT 05462
Estimated payment $6,001/month
Highlights
- Barn
- 4.02 Acre Lot
- Wooded Lot
- Brewster Pierce School Rated A-
- Deck
- Vaulted Ceiling
About This Home
This classic Vermont farmhouse situated in a tranquil country setting is sure to captivate you at every turn! This extensive property consists of a 2-bed, 2-bath owner-occupied main house & 2-bed,1.5-bath accessory dwelling in back. Outbuildings include a 1.5-story storage barn with new carport & 2,400 sq. ft. barn & shed! In the main house, the rustic living room features a pine tongue & groove ceiling, cherry wood floors, & cozy wood stove. Central to the eat-in kitchen is a large granite island/breakfast bar. The sunny family room has a vaulted ceiling & slider to a new 16x17 deck. Upstairs, there are 2 large comfy bedrooms, bonus room, & cool loft area overlooking the family room with skylights & built-ins. A charming accessory living space in back features a living room, kitchen/dining area, pantry, & laundry along with a sweet back deck, perfect for a small bistro table. Upstairs is a primary bedroom with wide plank floors & a second carpeted bedroom, along with new energy-efficient windows. The possibilities are endless with this one-of-a-kind property! The house offers all the charm & character of a vintage home with many updates for modern living & plenty of room to entertain. Hiking trails, cross-country skiing, & peaceful strolls along the nearby Huntington River are at your doorstep and Sugarbush & Mad River are just a short drive away. This is a great opportunity to turn this multi-faceted property into your dream oasis!
Listing Agent
Coldwell Banker Hickok and Boardman Brokerage Phone: 802-863-1500 License #082.0134225 Listed on: 10/21/2025

Home Details
Home Type
- Single Family
Est. Annual Taxes
- $9,593
Year Built
- Built in 1900
Lot Details
- 4.02 Acre Lot
- Wooded Lot
- Garden
Parking
- 1 Car Garage
- Carport
- Parking Storage or Cabinetry
- Gravel Driveway
Home Design
- Farmhouse Style Home
- Stone Foundation
- Wood Frame Construction
- Metal Roof
Interior Spaces
- Property has 2 Levels
- Vaulted Ceiling
- Ceiling Fan
- Skylights
- Natural Light
- Blinds
- Dining Area
- Basement
- Interior Basement Entry
Kitchen
- Gas Range
- Microwave
- Kitchen Island
Flooring
- Wood
- Carpet
- Laminate
- Vinyl Plank
Bedrooms and Bathrooms
- 4 Bedrooms
- Bathroom on Main Level
Laundry
- Laundry on main level
- Dryer
- Washer
Home Security
- Carbon Monoxide Detectors
- Fire and Smoke Detector
Accessible Home Design
- Accessible Washer and Dryer
- Hard or Low Nap Flooring
- Low Pile Carpeting
Outdoor Features
- Deck
- Patio
- Shed
- Outbuilding
Schools
- Brewster Pierce Elementary School
- Camels Hump Middle
- Mt. Mansfield
Farming
- Barn
Utilities
- Forced Air Heating System
- Heating System Mounted To A Wall or Window
- Power Generator
- Spring water is a source of water for the property
- Internet Available
Listing and Financial Details
- Assessor Parcel Number 11-033.000
Map
Home Values in the Area
Average Home Value in this Area
Tax History
| Year | Tax Paid | Tax Assessment Tax Assessment Total Assessment is a certain percentage of the fair market value that is determined by local assessors to be the total taxable value of land and additions on the property. | Land | Improvement |
|---|---|---|---|---|
| 2024 | -- | $227,800 | $85,500 | $142,300 |
| 2023 | -- | $227,800 | $85,500 | $142,300 |
| 2022 | $5,545 | $227,800 | $85,500 | $142,300 |
| 2021 | $5,642 | $227,800 | $85,500 | $142,300 |
| 2020 | $5,506 | $227,800 | $85,500 | $142,300 |
| 2019 | $5,296 | $227,800 | $85,500 | $142,300 |
| 2018 | $5,155 | $227,800 | $85,500 | $142,300 |
| 2017 | $4,983 | $227,800 | $85,500 | $142,300 |
| 2016 | $4,840 | $227,800 | $85,500 | $142,300 |
Property History
| Date | Event | Price | List to Sale | Price per Sq Ft | Prior Sale |
|---|---|---|---|---|---|
| 10/21/2025 10/21/25 | For Sale | $985,000 | +105.2% | $292 / Sq Ft | |
| 10/02/2023 10/02/23 | Sold | $480,000 | 0.0% | $141 / Sq Ft | View Prior Sale |
| 09/06/2023 09/06/23 | Pending | -- | -- | -- | |
| 08/31/2023 08/31/23 | For Sale | $480,000 | -- | $141 / Sq Ft |
Purchase History
| Date | Type | Sale Price | Title Company |
|---|---|---|---|
| Satisfaction Of Land Contract Or Release Satisfaction Of Agreement Of Sale Fee Property | -- | -- | |
| Deed | $480,000 | -- | |
| Deed | $480,000 | -- |
Source: PrimeMLS
MLS Number: 5066675
APN: (096) 032060
- 4440 Big Hollow Rd
- 320 Shaker Hill Rd
- 4034 Vt Route 17
- 773 Ruby Brace Rd
- Lot 2 Mason Hill N
- Lot 3 Mason Hill N
- Lot 1 Mason Hill N
- 5032 Big Hollow Rd
- 134 Hillside Dr
- 5056 Big Hollow Rd
- 3520 Hinesburg Hollow Rd
- 10 Dogwood Ln
- 207 Lazy Brook Dr
- 242 Meadow Brook Dr
- 4623 Battleground Rd Unit 23
- 196 Lafayette Rd
- 4296 Center Fayston Rd
- 4 Village Hill Ln
- 3742 N Fayston Rd
- TBD Blackberry Ln
- 112 Horseshoe Rd
- 112 Horseshoe Rd
- 207 Farmall Dr
- 15 Railroad St Unit 3
- 15 Railroad St Unit 3
- 458 Cider Mountain Rd
- 3035 S Lincoln Rd
- 4232 Bolton Valley Access Rd Unit 3L
- 48 Plank Rd
- 15 North St Unit A
- 15 North St Unit A
- 3 Battery Hill Unit 1
- 144 Knight Ln
- 10 Eagle Crest
- 150 Allen Rd E
- 151 S Main St Unit 107
- 151 S Main St Unit 103
- 151 S Main St Unit B5
- 151 S Main St Unit B7
- 151 S Main St Unit 101
