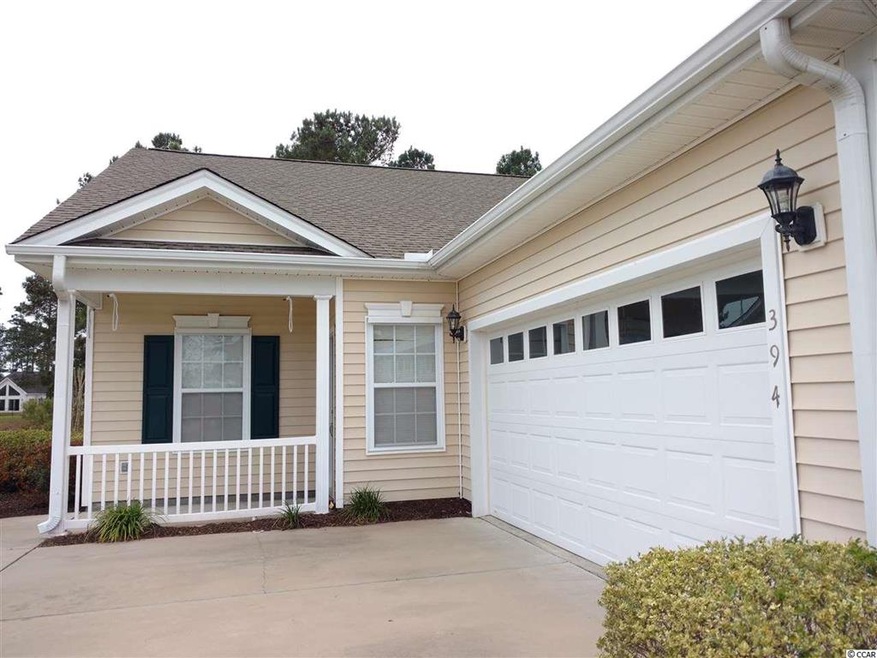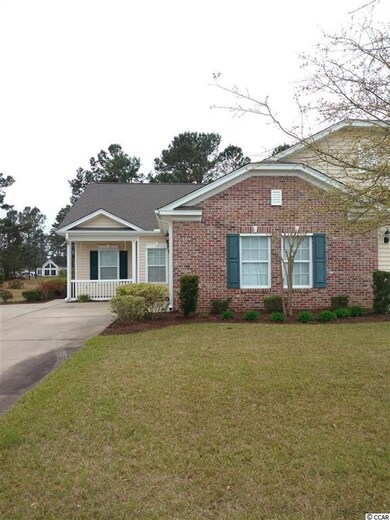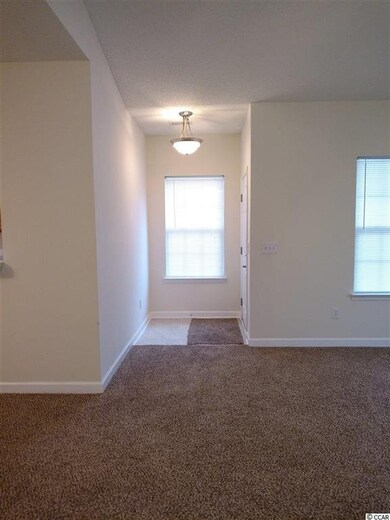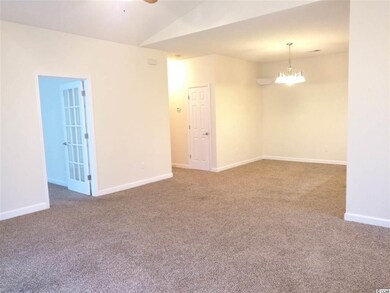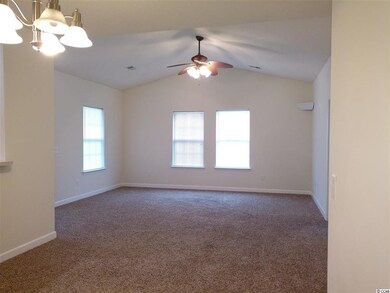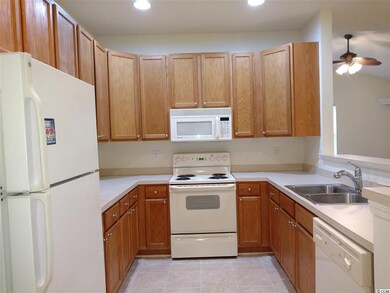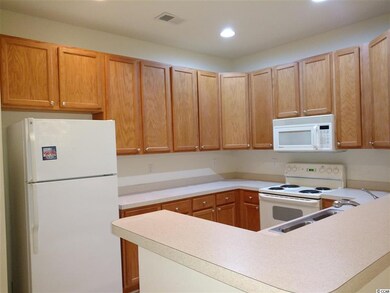
394 Deerfield Links Dr Myrtle Beach, SC 29575
Estimated Value: $305,000 - $361,409
Highlights
- Vaulted Ceiling
- End Unit
- Community Pool
- Lakewood Elementary Rated A
- Lawn
- Front Porch
About This Home
As of April 2017Finding this home is like finding a pearl in an oyster. If you want the convenience of condo living, but the feel of owning your own single family home then this is the perfect place for you! The home has a very open feeling with the living room and dining room opening into the kitchen. There is a wonderful sitting room that is great for relaxing or reading a book. It has two windows and a sliding glass door, so you get the feeling of being outside with the comfort of a climate controlled environment. The two bedrooms are very spacious. The master bedroom has a his and hers closet and a private bathroom. The master bathroom has a double sink and a full size bath tub with a shower. The HOA fees takes care of water, sewer, common electric, internet, cable tv, an outdoor pool, and building insurance. The HVAC unit is a name brand Carrier unit. On Thursdays, the trash is picked up and your yard is mowed. If you have a weary looking plant, it is replaced. The only bills you have to pay is electric, telephone, and HO6 insurance. You definitely get the best bang for your buck here. This home won't last long!
Last Agent to Sell the Property
Beverly Loflin
Brand Name Real Estate License #90025 Listed on: 03/31/2017
Townhouse Details
Home Type
- Townhome
Year Built
- Built in 2006
Lot Details
- End Unit
- Lawn
HOA Fees
- $324 Monthly HOA Fees
Home Design
- Brick Exterior Construction
- Slab Foundation
Interior Spaces
- 1,550 Sq Ft Home
- 1-Story Property
- Vaulted Ceiling
- Ceiling Fan
- Window Treatments
- Insulated Doors
- Entrance Foyer
- Family or Dining Combination
Kitchen
- Oven
- Range with Range Hood
- Microwave
- Dishwasher
- Disposal
Flooring
- Carpet
- Vinyl
Bedrooms and Bathrooms
- 2 Bedrooms
- Walk-In Closet
- Bathroom on Main Level
- 2 Full Bathrooms
- Single Vanity
- Shower Only
- Garden Bath
Laundry
- Laundry Room
- Washer and Dryer Hookup
Home Security
Parking
- Garage
- Garage Door Opener
Outdoor Features
- Patio
- Front Porch
Schools
- Lakewood Elementary School
- Forestbrook Middle School
- Socastee High School
Utilities
- Forced Air Heating and Cooling System
- Underground Utilities
- Water Heater
- High Speed Internet
- Phone Available
- Cable TV Available
Community Details
Overview
- Association fees include electric common, water and sewer, trash pickup, pool service, landscape/lawn, insurance, manager, legal and accounting, master antenna/cable TV, common maint/repair, recycling, internet access, pest control
- The community has rules related to allowable golf cart usage in the community
Amenities
- Door to Door Trash Pickup
- Recycling
Recreation
- Community Pool
Pet Policy
- Only Owners Allowed Pets
Security
- Storm Windows
- Fire and Smoke Detector
Ownership History
Purchase Details
Home Financials for this Owner
Home Financials are based on the most recent Mortgage that was taken out on this home.Purchase Details
Similar Homes in Myrtle Beach, SC
Home Values in the Area
Average Home Value in this Area
Purchase History
| Date | Buyer | Sale Price | Title Company |
|---|---|---|---|
| Simonson Dorothy | $165,000 | -- | |
| Smith Earnest L | $182,205 | None Available |
Property History
| Date | Event | Price | Change | Sq Ft Price |
|---|---|---|---|---|
| 04/27/2017 04/27/17 | Sold | $165,000 | 0.0% | $106 / Sq Ft |
| 04/02/2017 04/02/17 | Pending | -- | -- | -- |
| 03/31/2017 03/31/17 | For Sale | $165,000 | -- | $106 / Sq Ft |
Tax History Compared to Growth
Tax History
| Year | Tax Paid | Tax Assessment Tax Assessment Total Assessment is a certain percentage of the fair market value that is determined by local assessors to be the total taxable value of land and additions on the property. | Land | Improvement |
|---|---|---|---|---|
| 2024 | -- | $7,022 | $1,986 | $5,036 |
| 2023 | $0 | $7,022 | $1,986 | $5,036 |
| 2021 | $564 | $15,206 | $1,986 | $13,220 |
| 2020 | $481 | $15,206 | $1,986 | $13,220 |
| 2019 | $481 | $15,206 | $1,986 | $13,220 |
| 2018 | $636 | $14,093 | $1,986 | $12,107 |
| 2017 | $0 | $11,405 | $1,986 | $9,419 |
| 2016 | -- | $8,362 | $2,980 | $5,382 |
| 2015 | $1,808 | $8,362 | $2,980 | $5,382 |
| 2014 | $1,747 | $8,362 | $2,980 | $5,382 |
Agents Affiliated with this Home
-

Seller's Agent in 2017
Beverly Loflin
Brand Name Real Estate
-
Sitell Patel

Buyer's Agent in 2017
Sitell Patel
CB Sea Coast Advantage MI
(843) 455-0866
2 in this area
31 Total Sales
Map
Source: Coastal Carolinas Association of REALTORS®
MLS Number: 1707437
APN: 45805020050
- 205 Marsh Deer Place
- 2191 Deerfield Ave
- 471 Deerfield Links Dr
- 2090 Cross Gate Blvd Unit 301
- 2090 Cross Gate Blvd Unit 205
- 2090 Cross Gate Blvd Unit 202
- 2050 Cross Gate Blvd Unit 303
- 2080 Cross Gate Blvd Unit 303
- 2060 Cross Gate Blvd Unit 204 Maddington Place
- 2060 Cross Gate Blvd Unit 305 Maddington Plac
- 2070 Cross Gate Blvd Unit 201 Maddington Place
- 2030 Cross Gate Blvd Unit 302
- 2020 Cross Gate Blvd Unit 203
- 2000 Cross Gate Blvd Unit 104
- 187 S Reindeer Rd
- 1990 Cross Gate Blvd Unit A203
- 163 Marsh Deer Place
- 179 S Reindeer Rd
- 101 Maddington Place Dr Unit 103
- 155 Marsh Deer Place
- 394 Deerfield Links Dr
- 390 Deerfield Links Dr
- Lot 390 Deerfield Unit Plantation Estates
- Lot 390 Deerfield
- 402 Deerfield Links Dr
- 423 Deerfield Links Dr
- 423 Deerfield Links Dr Unit 423
- 423 Deerfield Links Dr Unit Deerfield Links
- 382 Deerfield Links Dr
- 382 Deerfield Links Dr Unit 1102
- 406 Deerfield Links Dr
- 397 Deerfield Links Dr
- 378 Deerfield Links Dr
- 378 Deerfield Links Dr Unit 378
- 378 Deerfield Links Dr Unit Deerfield Links
- 385 Deerfield Links Dr
- 401 Deerfield Links Dr
- 374 Deerfield Links Dr
- 381 Deerfield Links Dr
- 414 Deerfield Links Dr Unit Deerfield Links 414
