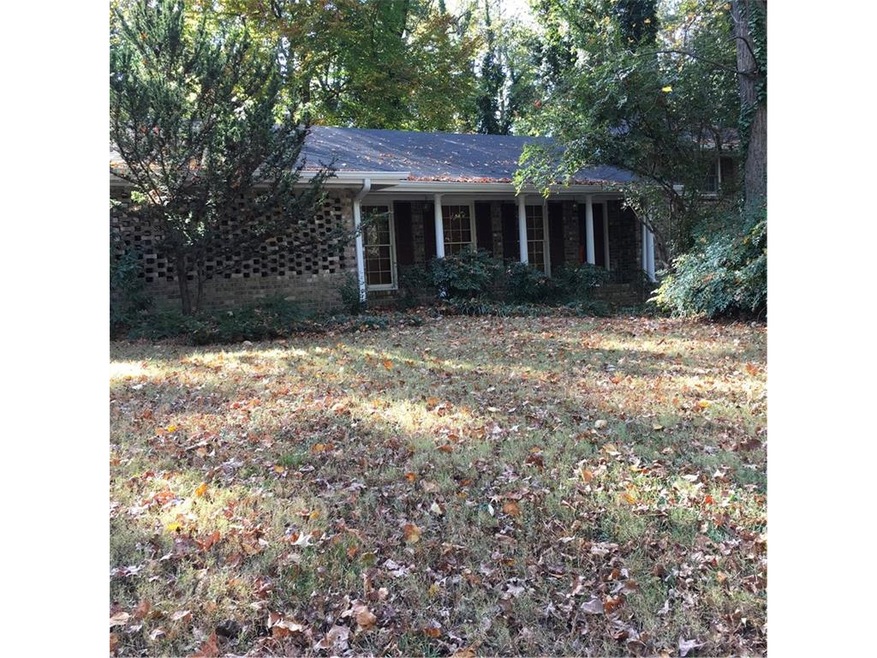394 Dorsey Cir SW Lilburn, GA 30047
Highlights
- Deck
- Traditional Architecture
- Formal Dining Room
- Knight Elementary School Rated A-
- Wood Flooring
- White Kitchen Cabinets
About This Home
As of December 2016Parkview school district! Tri-level floor plan with good bones and new carpet. Hardwood and tile floors in other rooms.new HVAC. Very large back yard with deck off kitchen. With some TLC and good decorating, house could be a showplace.
Last Agent to Sell the Property
VERONICA MACDONALD
NOT A VALID MEMBER License #159129
Home Details
Home Type
- Single Family
Est. Annual Taxes
- $2,004
Year Built
- Built in 1970
Lot Details
- Fenced
- Level Lot
Parking
- 2 Carport Spaces
Home Design
- Traditional Architecture
- Fixer Upper
- Composition Roof
- Four Sided Brick Exterior Elevation
Interior Spaces
- 2,456 Sq Ft Home
- 3-Story Property
- Roommate Plan
- Ceiling Fan
- Factory Built Fireplace
- Fireplace With Gas Starter
- Entrance Foyer
- Family Room with Fireplace
- Living Room
- Formal Dining Room
- Wood Flooring
Kitchen
- Electric Range
- Dishwasher
- White Kitchen Cabinets
Bedrooms and Bathrooms
- Split Bedroom Floorplan
- In-Law or Guest Suite
- Bathtub and Shower Combination in Primary Bathroom
Laundry
- Laundry Room
- Laundry on lower level
Finished Basement
- Basement Fills Entire Space Under The House
- Exterior Basement Entry
- Stubbed For A Bathroom
- Natural lighting in basement
Outdoor Features
- Deck
- Patio
- Outbuilding
- Front Porch
Schools
- Knight Elementary School
- Trickum Middle School
- Parkview High School
Utilities
- Forced Air Heating and Cooling System
- Gas Water Heater
- Septic Tank
- Cable TV Available
Community Details
- Hanarry Estates Subdivision
Listing and Financial Details
- Legal Lot and Block 21 / G
- Assessor Parcel Number R6111 131
Ownership History
Purchase Details
Purchase Details
Home Financials for this Owner
Home Financials are based on the most recent Mortgage that was taken out on this home.Purchase Details
Home Financials for this Owner
Home Financials are based on the most recent Mortgage that was taken out on this home.Purchase Details
Home Financials for this Owner
Home Financials are based on the most recent Mortgage that was taken out on this home.Purchase Details
Map
Home Values in the Area
Average Home Value in this Area
Purchase History
| Date | Type | Sale Price | Title Company |
|---|---|---|---|
| Warranty Deed | -- | -- | |
| Warranty Deed | $170,000 | -- | |
| Deed | $170,000 | -- | |
| Quit Claim Deed | -- | -- | |
| Deed | $126,000 | -- |
Mortgage History
| Date | Status | Loan Amount | Loan Type |
|---|---|---|---|
| Previous Owner | $186,202 | FHA | |
| Previous Owner | $152,830 | New Conventional | |
| Previous Owner | $111,200 | New Conventional | |
| Closed | $0 | No Value Available |
Property History
| Date | Event | Price | Change | Sq Ft Price |
|---|---|---|---|---|
| 07/06/2024 07/06/24 | Rented | $2,500 | +6.4% | -- |
| 06/05/2024 06/05/24 | Under Contract | -- | -- | -- |
| 05/28/2024 05/28/24 | For Rent | $2,350 | +11.9% | -- |
| 08/29/2022 08/29/22 | Rented | $2,100 | 0.0% | -- |
| 08/23/2022 08/23/22 | Under Contract | -- | -- | -- |
| 08/16/2022 08/16/22 | For Rent | $2,100 | 0.0% | -- |
| 12/12/2016 12/12/16 | Sold | $170,000 | -8.1% | $69 / Sq Ft |
| 12/02/2016 12/02/16 | Pending | -- | -- | -- |
| 11/22/2016 11/22/16 | For Sale | $184,900 | -- | $75 / Sq Ft |
Tax History
| Year | Tax Paid | Tax Assessment Tax Assessment Total Assessment is a certain percentage of the fair market value that is determined by local assessors to be the total taxable value of land and additions on the property. | Land | Improvement |
|---|---|---|---|---|
| 2023 | $4,016 | $141,800 | $25,600 | $116,200 |
| 2022 | $3,624 | $113,600 | $25,600 | $88,000 |
| 2021 | $3,289 | $95,320 | $17,600 | $77,720 |
| 2020 | $3,200 | $90,240 | $17,600 | $72,640 |
| 2019 | $2,971 | $84,120 | $17,600 | $66,520 |
| 2018 | $2,982 | $74,960 | $14,400 | $60,560 |
| 2016 | $2,216 | $59,400 | $14,400 | $45,000 |
| 2015 | $2,004 | $51,920 | $8,000 | $43,920 |
| 2014 | $2,013 | $51,920 | $8,000 | $43,920 |
Source: First Multiple Listing Service (FMLS)
MLS Number: 5776358
APN: 6-111-131
- 410 Killian Hill Rd SW
- 4121 Fulson Dr
- 4029 Red Canoe Bend
- 393 Westminister Ln SW
- 493 James St SW
- 4020 Red Canoe Bend
- 4244 Dorsey Ct SW
- 402 Johannah Place SW
- 740 Trillium Ln Unit 1
- 4506 Town Crier Rd SW Unit 2
- 530 Village Green Ct SW
- 461 Village Green Ct SW
- 4307 Cedar Wood Dr SW
- 4045 White Oak Ln SW
- 4333 Deer Ridge Ct SW
- 4567 Town Crier Rd SW
- 4325 Camellia Ridge Way SW Unit III
