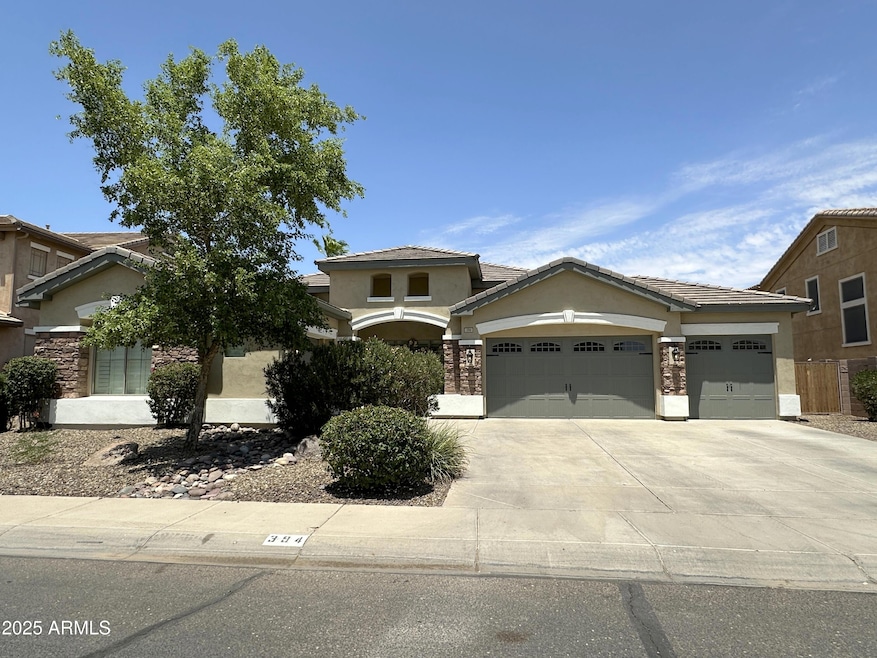
394 E Atlantic Dr Casa Grande, AZ 85122
Estimated payment $3,966/month
Highlights
- Private Pool
- Community Lake
- Tennis Courts
- RV Gated
- Granite Countertops
- Eat-In Kitchen
About This Home
BASEMENT home! 13,100 sq.ft.lot, 4 CAR GARAGE, 10' gate, 10' flat ceiling 1st flr, 9' in basement, split plan, upgrade cabinets, laundry cabnts, raise MBath vanity, 8' int. drs, Granite slab kit. counter tops, built in micro/oven combo, smooth glass cooktop, tall tub DW, lever dr hardware, spread handle faucets, upgraded ceramic tile, carpet & pad, garage service drs. and opener, LOW-E dual pane windows, C.Fan prewires t/o, soft water system. 2 HVAC units were recently upgraded. Brand new garage doors, house was just painted. Mature fruit trees in back include lemon, orange and grapefruit.
Listing Agent
Summit Real Estate Professionals License #BR558555000 Listed on: 07/21/2025
Home Details
Home Type
- Single Family
Est. Annual Taxes
- $3,239
Year Built
- Built in 2006
Lot Details
- 0.3 Acre Lot
- Desert faces the front of the property
- Block Wall Fence
HOA Fees
- $100 Monthly HOA Fees
Parking
- 4 Car Garage
- RV Gated
Home Design
- Wood Frame Construction
- Tile Roof
- Concrete Roof
- Stone Exterior Construction
- Stucco
Interior Spaces
- 4,067 Sq Ft Home
- 1-Story Property
- Ceiling height of 9 feet or more
- Gas Fireplace
- Double Pane Windows
- Family Room with Fireplace
- Washer and Dryer Hookup
- Finished Basement
Kitchen
- Eat-In Kitchen
- Breakfast Bar
- Built-In Microwave
- Kitchen Island
- Granite Countertops
Flooring
- Carpet
- Laminate
Bedrooms and Bathrooms
- 6 Bedrooms
- Primary Bathroom is a Full Bathroom
- 3.5 Bathrooms
- Dual Vanity Sinks in Primary Bathroom
- Bathtub With Separate Shower Stall
Pool
- Private Pool
- Fence Around Pool
Schools
- Mccartney Ranch Elementary School
- Villago Middle School
- Casa Grande Union High School
Utilities
- Cooling System Updated in 2025
- Zoned Heating and Cooling System
- Heating System Uses Natural Gas
- High Speed Internet
- Cable TV Available
Listing and Financial Details
- Home warranty included in the sale of the property
- Tax Lot 17
- Assessor Parcel Number 515-38-017
Community Details
Overview
- Association fees include ground maintenance
- Aamangmt Association, Phone Number (602) 288-2674
- Built by Fulton Homes
- Villago Parcel 21 Subdivision, London Floorplan
- Community Lake
Recreation
- Tennis Courts
- Bike Trail
Map
Home Values in the Area
Average Home Value in this Area
Tax History
| Year | Tax Paid | Tax Assessment Tax Assessment Total Assessment is a certain percentage of the fair market value that is determined by local assessors to be the total taxable value of land and additions on the property. | Land | Improvement |
|---|---|---|---|---|
| 2025 | $3,239 | $46,408 | -- | -- |
| 2024 | $3,309 | $55,458 | -- | -- |
| 2023 | $3,370 | $43,654 | $6,551 | $37,103 |
| 2022 | $3,309 | $32,820 | $6,551 | $26,269 |
| 2021 | $3,478 | $29,060 | $0 | $0 |
| 2020 | $3,465 | $25,823 | $0 | $0 |
| 2019 | $3,290 | $24,505 | $0 | $0 |
| 2018 | $3,232 | $23,874 | $0 | $0 |
| 2017 | $3,157 | $24,282 | $0 | $0 |
| 2016 | $3,011 | $24,181 | $1,360 | $22,821 |
| 2014 | $2,687 | $16,909 | $1,360 | $15,549 |
Property History
| Date | Event | Price | Change | Sq Ft Price |
|---|---|---|---|---|
| 08/11/2025 08/11/25 | Pending | -- | -- | -- |
| 07/21/2025 07/21/25 | For Sale | $665,000 | -- | $164 / Sq Ft |
Purchase History
| Date | Type | Sale Price | Title Company |
|---|---|---|---|
| Warranty Deed | $333,000 | Title Security Agency Llc | |
| Special Warranty Deed | $328,667 | The Talon Group Tempe Supers | |
| Cash Sale Deed | $318,223 | The Talon Group Tempe Supers |
Mortgage History
| Date | Status | Loan Amount | Loan Type |
|---|---|---|---|
| Open | $264,000 | New Conventional | |
| Previous Owner | $264,893 | New Conventional | |
| Previous Owner | $262,933 | New Conventional |
Similar Homes in Casa Grande, AZ
Source: Arizona Regional Multiple Listing Service (ARMLS)
MLS Number: 6890623
APN: 515-38-017
- 349 E Atlantic Dr
- 502 E Kona Dr
- 567 E Tropical Dr
- 259 E Montego Dr
- 3014 Majestic Ct
- 3010 N Majestic Ct
- 3133 N Medallion Ct
- 178 W Pacific Dr
- 241 W Atlantic Dr
- 261 W Kona Dr
- 3745 Pacific Dr Unit 5
- 3737 Pacific Dr Unit 6,7,8
- 201 W Key Dr W
- 0 N Casa Grande Ave Unit 932 6907897
- 346 E Tahiti Dr
- 266 W Blue Lagoon Dr
- 334 W Kona Dr
- 3025 N Desert Horizons Ln
- 144 W Bahamas Dr
- 368 W Key Dr W






