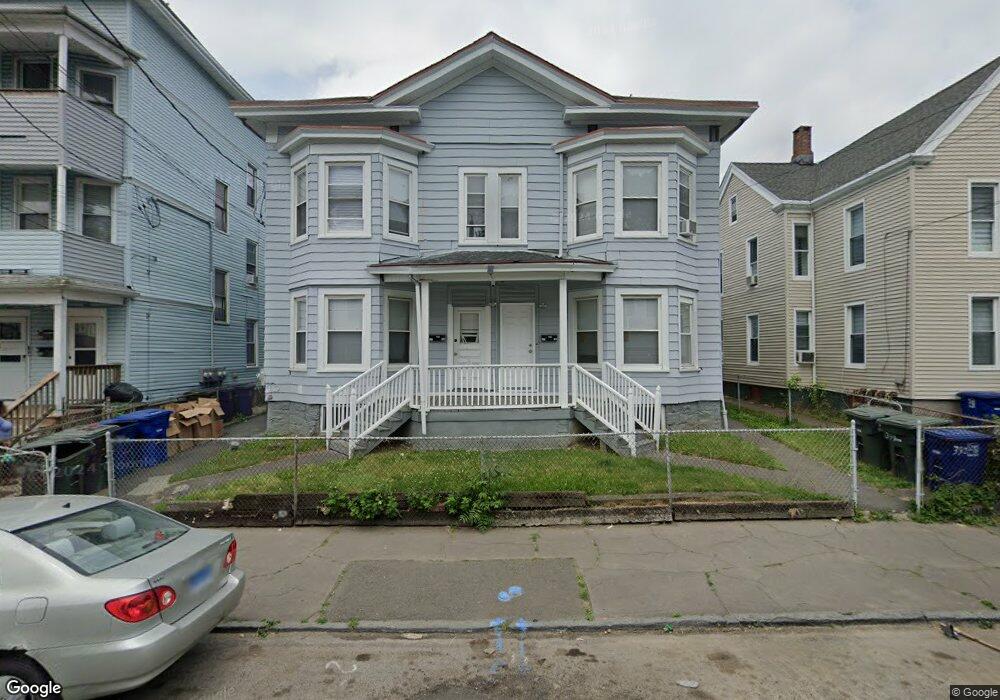394 Gregory St Unit 396 Bridgeport, CT 06604
South End Neighborhood
3
Beds
2
Baths
1,050
Sq Ft
5,227
Sq Ft Lot
About This Home
This home is located at 394 Gregory St Unit 396, Bridgeport, CT 06604. 394 Gregory St Unit 396 is a home located in Fairfield County with nearby schools including Roosevelt School, Bassick High School, and New Beginnings Family Academy.
Create a Home Valuation Report for This Property
The Home Valuation Report is an in-depth analysis detailing your home's value as well as a comparison with similar homes in the area
Home Values in the Area
Average Home Value in this Area
Tax History Compared to Growth
Tax History
| Year | Tax Paid | Tax Assessment Tax Assessment Total Assessment is a certain percentage of the fair market value that is determined by local assessors to be the total taxable value of land and additions on the property. | Land | Improvement |
|---|---|---|---|---|
| 2025 | $8,811 | $202,790 | $36,430 | $166,360 |
| 2024 | $8,811 | $202,790 | $36,430 | $166,360 |
| 2023 | $8,811 | $202,790 | $36,430 | $166,360 |
| 2022 | $8,811 | $202,790 | $36,430 | $166,360 |
| 2021 | $8,278 | $190,510 | $36,430 | $154,080 |
| 2020 | $8,803 | $163,050 | $35,470 | $127,580 |
| 2019 | $8,803 | $163,050 | $35,470 | $127,580 |
| 2018 | $8,865 | $163,050 | $35,470 | $127,580 |
| 2017 | $8,865 | $163,050 | $35,470 | $127,580 |
| 2016 | $8,865 | $163,050 | $35,470 | $127,580 |
| 2015 | $9,624 | $228,050 | $50,080 | $177,970 |
| 2014 | $9,624 | $228,050 | $50,080 | $177,970 |
Source: Public Records
Map
Nearby Homes
- 59 Rennell St Unit 19
- 95 Austin St
- 373 Iranistan Ave
- 325 Lafayette St Unit 5102
- 325 Lafayette St Unit 3303
- 59 Myrtle Ave Unit 61
- 22 Sims St
- 21 Little St
- 850 Atlantic St Unit 208
- 70 Sims St
- 103 Sims St
- 10-12 Cottage Place
- 217 Alsace St
- 221 Alsace St
- 201 Lewis St Unit 203
- 160 E Main St
- 144 Cottage St
- 162 Cottage St
- 757 Iranistan Ave Unit 759
- 881 Lafayette Blvd Unit 5K
- 394 Gregory St Unit 2
- 396 Gregory St Unit 2
- 396 Gregory St Unit 1
- 392 Gregory St Unit 2
- 406 Gregory St Unit 410
- 406 Gregory St
- 406 Gregory St Unit 3
- 406 Gregory St Unit 2
- 382-388 Gregory St
- 382 Gregory St Unit 388
- 444 Gregory St
- 446 Gregory St
- 384 Gregory St
- 71 Park Terrace
- 65 Park Terrace Unit 67
- 372 Gregory St
- 416 Gregory St
- 79 Park Terrace
- 57 Park Terrace Unit 59
- 408 Gregory St Unit 1
