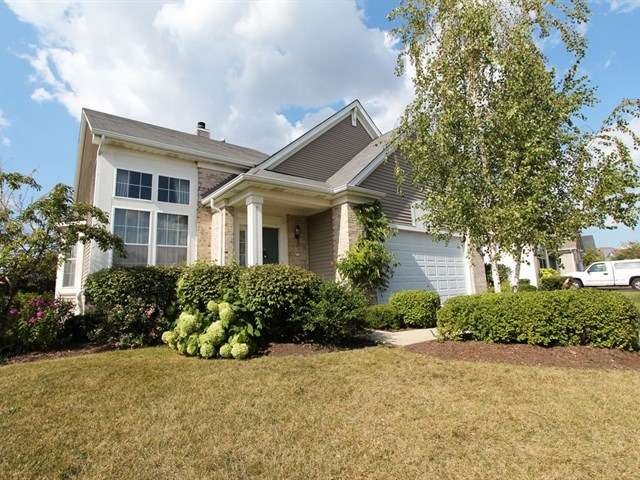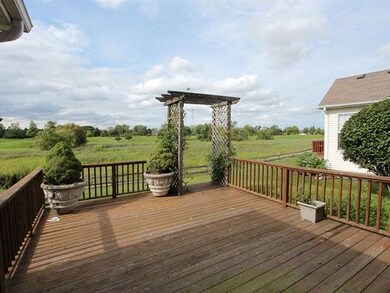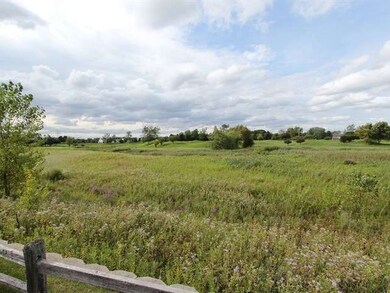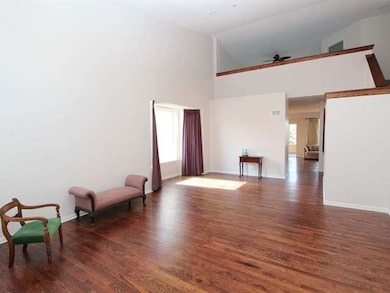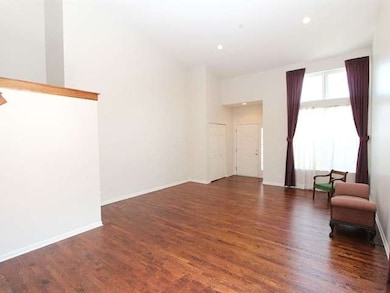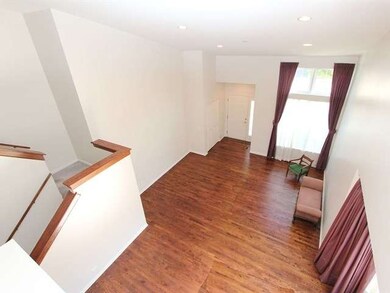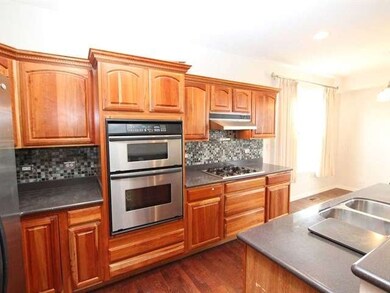
394 Longfield Ln Grayslake, IL 60030
Estimated Value: $406,312 - $432,000
Highlights
- On Golf Course
- Deck
- Wood Flooring
- Grayslake North High School Rated A
- Vaulted Ceiling
- Main Floor Bedroom
About This Home
As of January 201655+ Gated Community * Popular Sun Valley Model 3 Bedrooms/2.1 Bathrooms, Sun Room, Loft plus 1st Floor Master Suite W/Luxury Bathroom & Super Sized Walk-In Closet * Outstanding Landscaping W/Beautiful Views of the Golf Course & Savannah W/Wild Flowers, Beautiful Birds & Wildlife * Gorgeous Hardwood Floors on 1st Floor * Fabulous Floor Plan W/Vaulted Ceilings & Loft Overlooking the Formal Living Room & Dining Room * Kitchen features Upgraded Hickory Cabinetry with extra Ballast-rads & Dentil Molding Detail plus Stainless Double Ovens, Cook-top, Side by Side Refrigerator, Dishwasher & Solid Surface Counters... Open to the Family Room W/Stone Gas Log Fireplace & Sun Room W/Stylish Ceramic Floors & Sliding Glass Door to Large Over-sized Deck with Arbor * Windows W/Low-E Glass * Basement is 9' W/Rough In * Over-sized Garage * Don't Wait * Wonderful Community * Recreation Center, Walking Trails, Carillon Lake, Golf, Forest Preserves Nearby, Metra Train & Dial A Pace Bus & More!! Ask for CD
Last Agent to Sell the Property
RE/MAX Suburban License #471003036 Listed on: 08/21/2015

Home Details
Home Type
- Single Family
Est. Annual Taxes
- $11,113
Year Built
- 2003
Lot Details
- 6,534
HOA Fees
- $206 per month
Parking
- Attached Garage
- Garage ceiling height seven feet or more
- Garage Transmitter
- Garage Door Opener
- Driveway
- Parking Included in Price
- Garage Is Owned
Home Design
- Brick Exterior Construction
- Slab Foundation
- Asphalt Shingled Roof
- Vinyl Siding
Interior Spaces
- Vaulted Ceiling
- Gas Log Fireplace
- Entrance Foyer
- Dining Area
- Loft
- Sun or Florida Room
- Wood Flooring
Kitchen
- Breakfast Bar
- Walk-In Pantry
- Double Oven
- Microwave
- Dishwasher
- Stainless Steel Appliances
- Kitchen Island
- Disposal
Bedrooms and Bathrooms
- Main Floor Bedroom
- Primary Bathroom is a Full Bathroom
- Bathroom on Main Level
- Dual Sinks
- Whirlpool Bathtub
- Separate Shower
Laundry
- Laundry on main level
- Dryer
- Washer
Unfinished Basement
- Basement Fills Entire Space Under The House
- Rough-In Basement Bathroom
Utilities
- Forced Air Heating and Cooling System
- Heating System Uses Gas
Additional Features
- Deck
- On Golf Course
Listing and Financial Details
- Senior Tax Exemptions
- Homeowner Tax Exemptions
Ownership History
Purchase Details
Purchase Details
Home Financials for this Owner
Home Financials are based on the most recent Mortgage that was taken out on this home.Purchase Details
Similar Homes in Grayslake, IL
Home Values in the Area
Average Home Value in this Area
Purchase History
| Date | Buyer | Sale Price | Title Company |
|---|---|---|---|
| Melchin George | -- | Attorney | |
| Melchin George | $285,000 | Ct | |
| Convey Cecil G | $341,500 | Chicago Title |
Mortgage History
| Date | Status | Borrower | Loan Amount |
|---|---|---|---|
| Open | Meichin George | $207,000 | |
| Closed | Melchin George | $50,000 | |
| Closed | Melchin George | $185,000 |
Property History
| Date | Event | Price | Change | Sq Ft Price |
|---|---|---|---|---|
| 01/04/2016 01/04/16 | Sold | $285,000 | -8.0% | $121 / Sq Ft |
| 11/16/2015 11/16/15 | Pending | -- | -- | -- |
| 08/21/2015 08/21/15 | For Sale | $309,900 | -- | $132 / Sq Ft |
Tax History Compared to Growth
Tax History
| Year | Tax Paid | Tax Assessment Tax Assessment Total Assessment is a certain percentage of the fair market value that is determined by local assessors to be the total taxable value of land and additions on the property. | Land | Improvement |
|---|---|---|---|---|
| 2024 | $11,113 | $114,400 | $15,599 | $98,801 |
| 2023 | $12,455 | $110,517 | $15,069 | $95,448 |
| 2022 | $12,455 | $114,889 | $14,119 | $100,770 |
| 2021 | $12,291 | $110,428 | $13,571 | $96,857 |
| 2020 | $13,400 | $113,792 | $12,912 | $100,880 |
| 2019 | $12,925 | $109,174 | $12,388 | $96,786 |
| 2018 | $11,859 | $97,324 | $17,375 | $79,949 |
| 2017 | $12,378 | $100,154 | $16,344 | $83,810 |
| 2016 | $11,835 | $92,452 | $15,087 | $77,365 |
| 2015 | $10,415 | $77,628 | $13,783 | $63,845 |
| 2014 | $9,845 | $73,487 | $13,068 | $60,419 |
| 2012 | $9,883 | $76,749 | $13,648 | $63,101 |
Agents Affiliated with this Home
-
Cherie Smith Zurek

Seller's Agent in 2016
Cherie Smith Zurek
RE/MAX
(847) 438-1919
196 Total Sales
-
Teresa Cavaligos

Buyer's Agent in 2016
Teresa Cavaligos
RE/MAX Plaza
(847) 302-9013
59 Total Sales
Map
Source: Midwest Real Estate Data (MRED)
MLS Number: MRD09018999
APN: 06-14-304-015
- 35491 N Kenneth Dr
- 2292 Ashbrook Ln
- 2328 Ashbrook Ln
- 2265 Meadowcroft Ln Unit 2
- 86 Ashbrook Ct
- 70 Ashbrook Ct Unit 2
- 127 Bay View Ln
- 1648 Normandy Woods Ct
- 1585 Belle Haven Dr
- 1462 Belle Haven Dr
- 21279 W Shorewood Rd
- 1333 Belle Haven Dr
- 34625 N Il Route 83
- 211 Frances Dr
- 389 Fairfax Ln
- 239 Frances Dr
- 253 Frances Dr
- 75 N Lake Ave
- 2755 Sheldon Rd
- 532 Penny Ln
- 394 Longfield Ln
- 406 Longfield Ln
- 382 Longfield Ln Unit 3
- 418 Longfield Ln
- 370 Longfield Ln
- 387 Longfield Ln
- 430 Longfield Ln Unit 3
- 399 Longfield Ln Unit 3
- 358 Longfield Ln
- 375 Longfield Ln
- 411 Longfield Ln Unit 3
- 363 Longfield Ln
- 423 Longfield Ln
- 442 Longfield Ln
- 346 Longfield Ln
- 351 Longfield Ln
- 435 Longfield Ln
- 339 Longfield Ln
- 454 Longfield Ln
- 334 Longfield Ln
