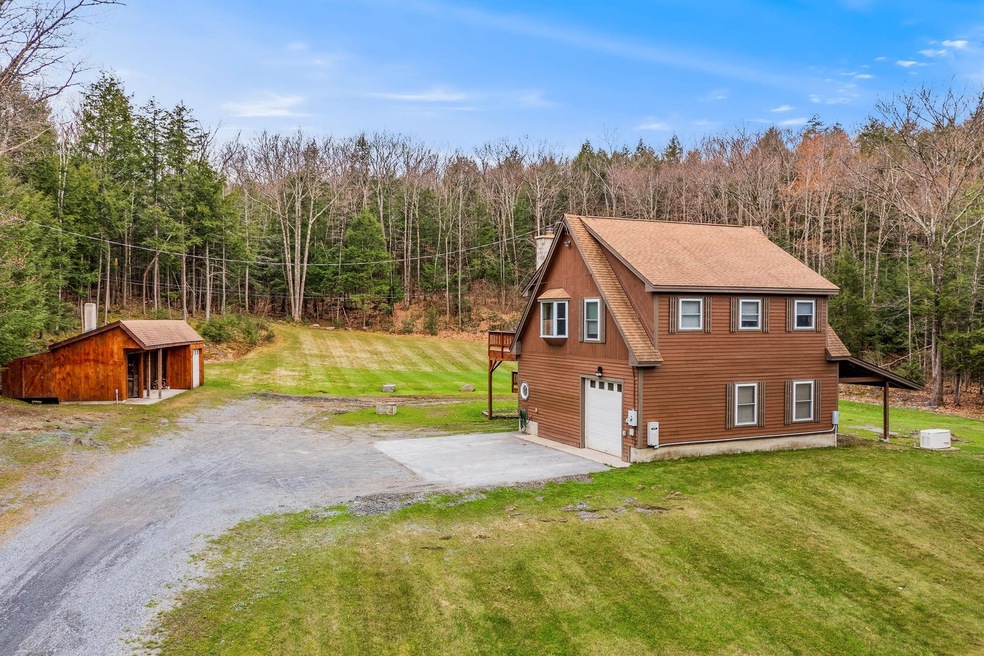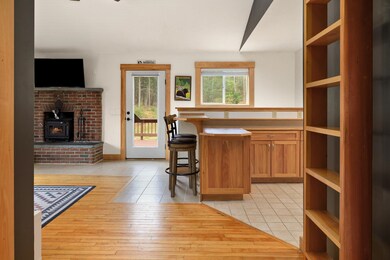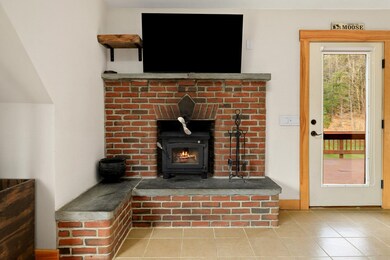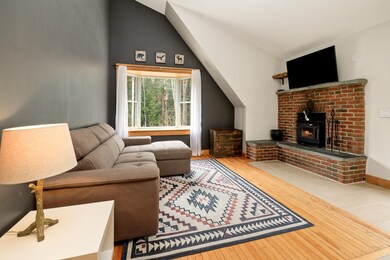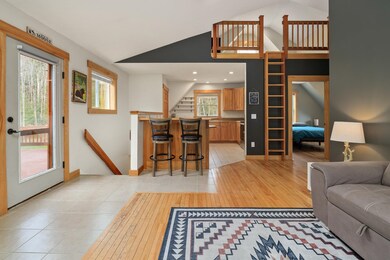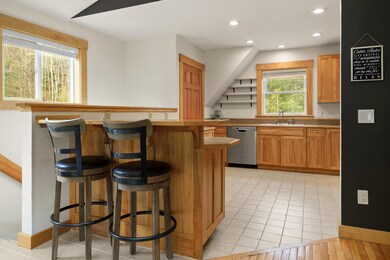
394 Meany Rd Charlestown, NH 03603
About This Home
As of May 2023This adorable home has been perfectly maintained. Features include two bedrooms, two upgraded bathrooms, an automatic generator, Lutron Smart Lights, and Moen Flo water monitor/shutoff. Relax by the woodstove, or entertain on the spacious multi-level deck. The garage and main living space are kept warm by radiant heat. Outside there are large outbuildings to store all the extras and access to trails for recreational use. Come see all this property has to offer!
Last Agent to Sell the Property
Hall Collins Real Estate Group License #082.0112800 Listed on: 04/22/2023
Home Details
Home Type
Single Family
Est. Annual Taxes
$6,767
Year Built
2005
Lot Details
0
Parking
2
Listing Details
- Status Detail: Closed
- Style: Contemporary
- Directions: GPS
- Construction: Existing
- Total Stories: 2
- Price Per Sq Ft: 278.7
- Property Class: Residential
- Property Type: Single Family
- Year Built: 2005
- Remarks Public: This adorable home has been perfectly maintained. Features include two bedrooms, two upgraded bathrooms, an automatic generator, Lutron Smart Lights, and Moen Flo water monitor/shutoff. Relax by the woodstove, or entertain on the spacious multi-level deck. The garage and main living space are kept warm by radiant heat. Outside there are large outbuildings to store all the extras and access to trails for recreational use. Come see all this property has to offer!
- List Agent: 21647
- Unique Disclaimer: The listing broker's offer of compensation is made only to other real estate licensees who are participant members of the PrimeMLS.
- Special Features: None
- Property Sub Type: Detached
- Stories: 2
Interior Features
- Appliances: Dishwasher, Microwave, Refrigerator, Stove - Electric
- Equipment: Stove-Wood, Generator - Standby
- Features Interior: Cathedral Ceiling, Ceiling Fan, Fireplace - Wood, Fireplaces - 1, Laundry Hook-ups, Natural Light, Laundry - 2nd Floor
- Total Bedrooms: 2
- Flooring: Hardwood, Tile
- Total Bathrooms: 2
- Half Bathrooms: 1
- Full Bathrooms: 1
- Sq Ft - Apx Finished AG: 1080
- Sq Ft - Apx Total: 2160
- Sq Ft - Apx Total Finished: 1080
- Sq Ft - Apx Unfinished AG: 1080
Exterior Features
- Construction: Wood Frame
- Driveway: Gravel, Paved
- Exterior: Clapboard
- Foundation: Concrete, Slab - Concrete
- Road Frontage: TBD
- Roads: Dirt, Gravel
- Roof: Shingle - Asphalt
- Features Exterior: Garden Space, Porch, Shed, Storage
Garage/Parking
- Garage Capacity: 2
- Garage Type: Attached
- Garage: Yes
- Garage Description: Heated
Utilities
- Electric: 200 Amp, Generator
- Sewer: 1250 Gallon, On-Site Septic Exists, Private, Septic
- Water: Drilled Well
- Water Heater: Off Boiler
- Heating Fuel: Gas - LP/Bottle, Wood
- Heating: Radiant, Stove - Wood
- Cooling: Wall AC Units
- Utilities: Internet - Fiber Optic
Schools
- School District: Fall Mountain Reg SD SAU #60
- Elementary School: Charlestown Village School
- Middle School: Charlestown Middle School
- High School: Fall Mountain High School
- Elementary School: Charlestown Village School
- High School: Fall Mountain High School
Lot Info
- Map: 236
- Lot: 23-0
- Lot Sq Ft: 173804
- Lot Acres: 3.99
- Lot Description: Country Setting, Field/Pasture, Landscaped, Open, Secluded, Trail/Near Trail, Walking Trails, Wooded
- Surveyed: Unknown
- Zoning: Residential
- Deed Book: 2117
- Deed Page: 65
- Deed Recorded Type: Warranty
Tax Info
- Tax Gross Amount: 6005.44
- Tax Year: 2023
MLS Schools
- School District: Fall Mountain Reg SD SAU #60
- School Middle Jr: Charlestown Middle School
Ownership History
Purchase Details
Home Financials for this Owner
Home Financials are based on the most recent Mortgage that was taken out on this home.Purchase Details
Similar Homes in the area
Home Values in the Area
Average Home Value in this Area
Purchase History
| Date | Type | Sale Price | Title Company |
|---|---|---|---|
| Warranty Deed | $140,000 | -- | |
| Deed | $10,500 | -- |
Mortgage History
| Date | Status | Loan Amount | Loan Type |
|---|---|---|---|
| Open | $100,000 | Credit Line Revolving | |
| Closed | $135,800 | Purchase Money Mortgage | |
| Previous Owner | $70,000 | Unknown |
Property History
| Date | Event | Price | Change | Sq Ft Price |
|---|---|---|---|---|
| 05/08/2023 05/08/23 | Sold | $301,000 | +9.5% | $279 / Sq Ft |
| 04/24/2023 04/24/23 | Pending | -- | -- | -- |
| 04/22/2023 04/22/23 | For Sale | $275,000 | +41.0% | $255 / Sq Ft |
| 08/17/2020 08/17/20 | Sold | $195,000 | +4.3% | $217 / Sq Ft |
| 07/16/2020 07/16/20 | Pending | -- | -- | -- |
| 07/14/2020 07/14/20 | For Sale | $187,000 | -- | $208 / Sq Ft |
Tax History Compared to Growth
Tax History
| Year | Tax Paid | Tax Assessment Tax Assessment Total Assessment is a certain percentage of the fair market value that is determined by local assessors to be the total taxable value of land and additions on the property. | Land | Improvement |
|---|---|---|---|---|
| 2024 | $6,767 | $186,100 | $48,100 | $138,000 |
| 2023 | $6,385 | $186,100 | $48,100 | $138,000 |
| 2022 | $6,005 | $186,100 | $48,100 | $138,000 |
| 2021 | $5,883 | $186,100 | $48,100 | $138,000 |
| 2020 | $5,712 | $147,800 | $25,000 | $122,800 |
| 2019 | $5,780 | $147,800 | $25,000 | $122,800 |
| 2017 | $5,395 | $147,800 | $25,000 | $122,800 |
| 2016 | $5,180 | $147,800 | $25,000 | $122,800 |
| 2015 | $5,521 | $171,500 | $26,300 | $145,200 |
| 2014 | $5,401 | $171,500 | $26,300 | $145,200 |
| 2013 | $5,536 | $171,500 | $26,300 | $145,200 |
Agents Affiliated with this Home
-

Seller's Agent in 2023
Holly Hall
Hall Collins Real Estate Group
(802) 431-3421
2 in this area
274 Total Sales
-

Buyer's Agent in 2023
Jillian Exel
BHG Masiello Keene
(603) 762-2381
6 in this area
120 Total Sales
-
B
Seller's Agent in 2020
Brianna Fuller
Century 21 North East
(603) 313-2205
6 in this area
74 Total Sales
Map
Source: PrimeMLS
MLS Number: 4949703
APN: 236 23 0 0
- 281 Connecticut Heights Rd
- 225 Breakneck Hill Rd
- 2 Great Meadows Park
- 73 Briggs Hill Rd
- 69 Perry Ave
- 152 East St
- 38 Railroad St
- 1104 Acworth Rd
- 29 River St
- 0 Acworth Rd
- 10 Riverfront Dr
- 794 Missing Link Rd
- 0 N Hemlock Rd
- 360 S Hemlock Rd
- 00 Missing Link Rd
- 0 Claremont Rd
- 0 Saints Way Unit 4953450
- 63 Riverview Dr
- 11 Bracket Cir
- 1004 Mountainview Ave
