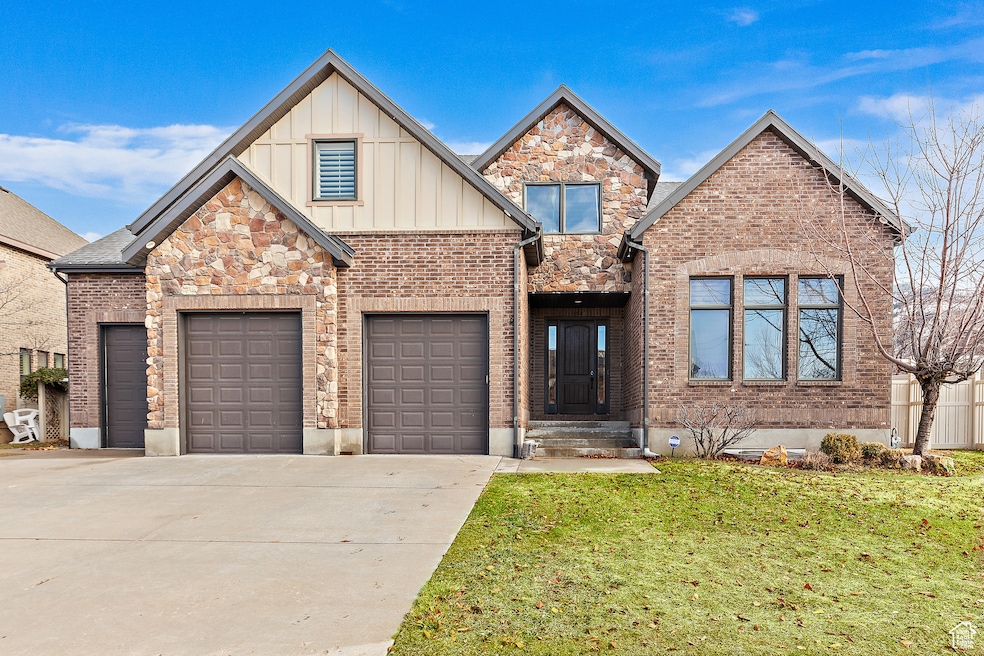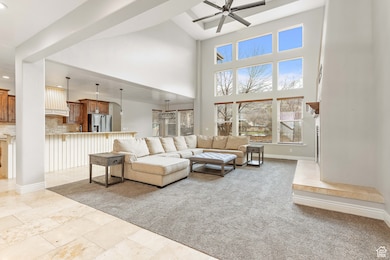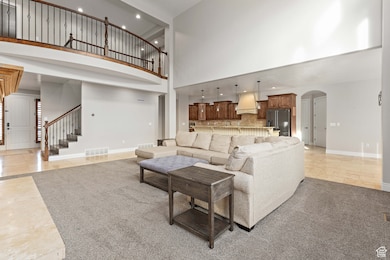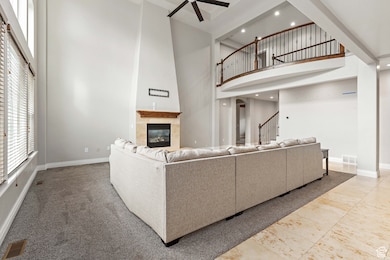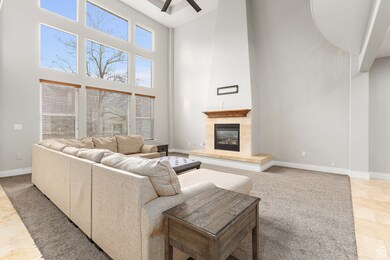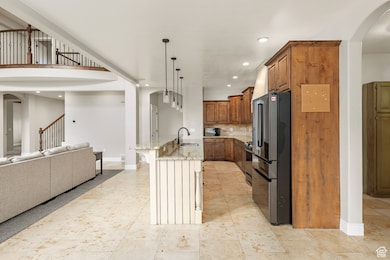
394 N Stein Way Layton, UT 84040
Estimated payment $6,241/month
Highlights
- Second Kitchen
- Lake View
- Secluded Lot
- Fairfield Junior High School Rated A
- Mature Trees
- Vaulted Ceiling
About This Home
Stunning 2-story estate in Red Fox Ridge with 20ft ceilings, a main-level master, and an open floor plan featuring luxurious granite and travertine finishes. Enjoy breathtaking east views of the Wasatch Front and a finished basement with its own entrance and full kitchen. Ideally located near Adams Canyon, Valley View Golf Course, and Holmes Creek Reservoir, this elegant home offers modern luxury in a scenic setting. Call now for a private showing! Buyer to verify all information.
Listing Agent
Caleb Mumford
Livingstone Brokers PLLC License #5505752
Co-Listing Agent
Shawna Lee
Livingstone Brokers PLLC License #11793044
Home Details
Home Type
- Single Family
Est. Annual Taxes
- $4,711
Year Built
- Built in 2010
Lot Details
- 0.27 Acre Lot
- Cul-De-Sac
- Property is Fully Fenced
- Landscaped
- Secluded Lot
- Corner Lot
- Mature Trees
- Property is zoned Single-Family
HOA Fees
- $4 Monthly HOA Fees
Parking
- 3 Car Attached Garage
Property Views
- Lake
- Mountain
- Valley
Home Design
- Brick Exterior Construction
- Stone Siding
- Asphalt
Interior Spaces
- 5,424 Sq Ft Home
- 3-Story Property
- Wet Bar
- Central Vacuum
- Vaulted Ceiling
- 2 Fireplaces
- Double Pane Windows
- Great Room
- Den
- Gas Dryer Hookup
Kitchen
- Second Kitchen
- Gas Range
- Granite Countertops
Flooring
- Carpet
- Travertine
Bedrooms and Bathrooms
- 7 Bedrooms | 1 Primary Bedroom on Main
- Walk-In Closet
- Bathtub With Separate Shower Stall
Basement
- Basement Fills Entire Space Under The House
- Exterior Basement Entry
Schools
- Morgan Elementary School
- Fairfield Middle School
- Layton High School
Additional Features
- Reclaimed Water Irrigation System
- Central Heating and Cooling System
Community Details
- Red Fox Ridge Subdivision
Listing and Financial Details
- Assessor Parcel Number 11-609-0101
Map
Home Values in the Area
Average Home Value in this Area
Tax History
| Year | Tax Paid | Tax Assessment Tax Assessment Total Assessment is a certain percentage of the fair market value that is determined by local assessors to be the total taxable value of land and additions on the property. | Land | Improvement |
|---|---|---|---|---|
| 2024 | $4,711 | $473,550 | $148,603 | $324,947 |
| 2023 | $4,691 | $837,000 | $196,761 | $640,239 |
| 2022 | $5,312 | $518,650 | $105,856 | $412,794 |
| 2021 | $4,801 | $698,000 | $161,608 | $536,392 |
| 2020 | $4,373 | $609,000 | $132,875 | $476,125 |
| 2019 | $4,527 | $621,000 | $118,259 | $502,741 |
| 2018 | $4,022 | $553,000 | $114,461 | $438,539 |
| 2016 | $3,850 | $276,156 | $63,476 | $212,680 |
| 2015 | $3,792 | $259,161 | $63,476 | $195,685 |
| 2014 | $3,890 | $273,032 | $63,476 | $209,556 |
| 2013 | -- | $219,930 | $57,837 | $162,093 |
Property History
| Date | Event | Price | Change | Sq Ft Price |
|---|---|---|---|---|
| 04/03/2025 04/03/25 | Price Changed | $1,049,000 | -3.8% | $193 / Sq Ft |
| 03/04/2025 03/04/25 | For Sale | $1,090,000 | -- | $201 / Sq Ft |
Deed History
| Date | Type | Sale Price | Title Company |
|---|---|---|---|
| Interfamily Deed Transfer | -- | Silver Leaf Title In | |
| Warranty Deed | -- | Hickman Land Title C | |
| Interfamily Deed Transfer | -- | American Dream Title Ins Ag | |
| Trustee Deed | $203,141 | None Available | |
| Warranty Deed | -- | Premier Title Ins Agency Inc | |
| Warranty Deed | -- | Premier Title Insurance | |
| Warranty Deed | -- | Premier Title Ins Agency | |
| Warranty Deed | -- | Founders Title Co Layton | |
| Warranty Deed | -- | Premier Title Ins Agency Inc |
Mortgage History
| Date | Status | Loan Amount | Loan Type |
|---|---|---|---|
| Open | $573,000 | New Conventional | |
| Closed | $594,000 | New Conventional | |
| Previous Owner | $108,000 | Commercial | |
| Previous Owner | $398,400 | New Conventional | |
| Previous Owner | $397,600 | New Conventional | |
| Previous Owner | $400,500 | New Conventional | |
| Previous Owner | $400,500 | New Conventional | |
| Previous Owner | $68,000 | Purchase Money Mortgage | |
| Previous Owner | $572,000 | Purchase Money Mortgage | |
| Previous Owner | $171,226 | Purchase Money Mortgage |
Similar Homes in Layton, UT
Source: UtahRealEstate.com
MLS Number: 2068059
APN: 11-609-0101
- 2751 E Oak Hills Dr
- 1614 E 350 N
- 2779 Summerwood Dr
- 198 Oakwood Dr
- 310 N 2800 E
- 2788 E 200 N
- 717 Woodridge Dr
- 2531 E 50 S
- 157 Blue Sage Ln Unit 6
- 1202 E Mutton Hollow Rd
- 23 E North Village Dr
- 966 Woodridge Dr
- 1439 N Cobblewood Ct
- 1977 E 75 S
- 982 Windsor Ln
- 1913 E 75 S
- 1470 N Shadow Wood Dr
- 1390 Orchard Ridge Ln
- 1440 Orchard Ridge Ln
- 1452 E Orchard Ridge Ln
