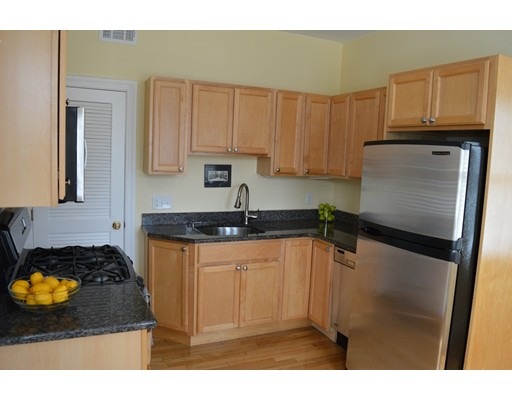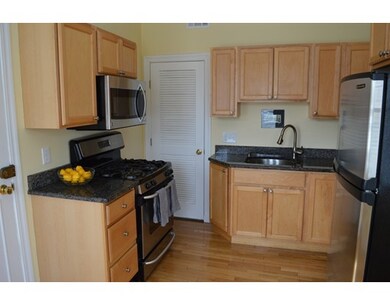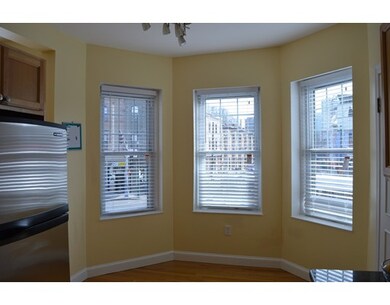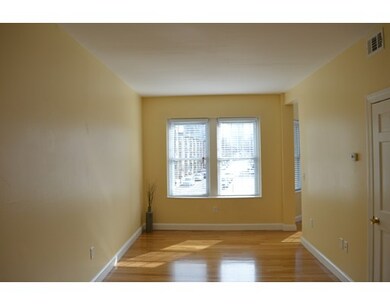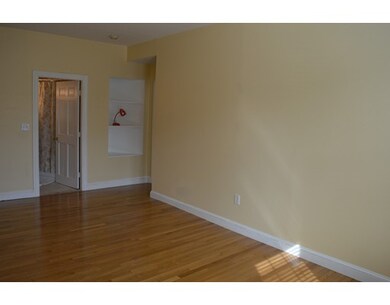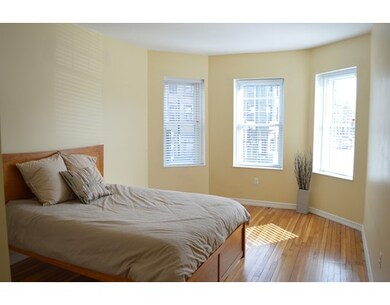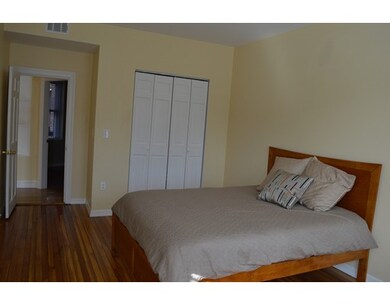
394 Riverway Unit 6 Boston, MA 02115
Mission Hill NeighborhoodAbout This Home
As of March 2017This is the condo you've been waiting for. Spacious and sun filled 2 bedroom condo with exceptional storage, hardwood floors, large windows, and a kitchen with great cabinet space, stainless appliances and granite counters. Laundry in building and professionally managed. Walk to Green Line and Bus to Copley Sq., easy highway access, short walk to Jamaica Pond, Museum of Fine Arts, Longwood Medical Center, Brookline Village, Whole Foods and colleges. This condo is a great opportunity to become a home owner.
Property Details
Home Type
Condominium
Est. Annual Taxes
$6,566
Year Built
1880
Lot Details
0
Listing Details
- Unit Level: 2
- Unit Placement: Middle, Corner
- Property Type: Condominium/Co-Op
- Other Agent: 1.00
- Lead Paint: Unknown
- Year Round: Yes
- Special Features: None
- Property Sub Type: Condos
- Year Built: 1880
Interior Features
- Appliances: Range, Dishwasher, Microwave, Refrigerator
- Has Basement: No
- Number of Rooms: 4
- Amenities: Public Transportation, Shopping, Tennis Court, Park, Walk/Jog Trails, Medical Facility, Bike Path, Highway Access, Private School, Public School, T-Station, University
- Electric: Circuit Breakers
- Flooring: Hardwood
- No Living Levels: 1
Exterior Features
- Construction: Brick
- Exterior: Brick
Garage/Parking
- Parking: On Street Permit
- Parking Spaces: 0
Utilities
- Cooling: Window AC
- Heating: Forced Air
- Heat Zones: 1
- Utility Connections: for Gas Range
- Sewer: City/Town Sewer
- Water: City/Town Water
Condo/Co-op/Association
- Association Fee Includes: Hot Water, Water, Sewer, Master Insurance, Laundry Facilities, Exterior Maintenance, Landscaping, Snow Removal
- Association Security: Intercom
- Management: Professional - Off Site
- Pets Allowed: Yes w/ Restrictions
- No Units: 20
- Unit Building: 6
Fee Information
- Fee Interval: Monthly
Lot Info
- Assessor Parcel Number: W:10 P:00306 S:022
- Zoning: CR
Ownership History
Purchase Details
Home Financials for this Owner
Home Financials are based on the most recent Mortgage that was taken out on this home.Purchase Details
Home Financials for this Owner
Home Financials are based on the most recent Mortgage that was taken out on this home.Purchase Details
Home Financials for this Owner
Home Financials are based on the most recent Mortgage that was taken out on this home.Purchase Details
Purchase Details
Similar Homes in the area
Home Values in the Area
Average Home Value in this Area
Purchase History
| Date | Type | Sale Price | Title Company |
|---|---|---|---|
| Not Resolvable | $430,101 | -- | |
| Quit Claim Deed | -- | -- | |
| Deed | $284,000 | -- | |
| Deed | $227,500 | -- | |
| Deed | $50,000 | -- |
Mortgage History
| Date | Status | Loan Amount | Loan Type |
|---|---|---|---|
| Open | $322,576 | New Conventional | |
| Previous Owner | $263,000 | New Conventional | |
| Previous Owner | $227,200 | Purchase Money Mortgage | |
| Previous Owner | $56,800 | No Value Available | |
| Previous Owner | $236,250 | No Value Available | |
| Previous Owner | $216,000 | No Value Available | |
| Previous Owner | $216,100 | No Value Available |
Property History
| Date | Event | Price | Change | Sq Ft Price |
|---|---|---|---|---|
| 06/16/2020 06/16/20 | Rented | $2,550 | 0.0% | -- |
| 06/05/2020 06/05/20 | Under Contract | -- | -- | -- |
| 05/06/2020 05/06/20 | For Rent | $2,550 | 0.0% | -- |
| 03/31/2017 03/31/17 | Sold | $430,101 | +7.6% | $476 / Sq Ft |
| 02/28/2017 02/28/17 | Pending | -- | -- | -- |
| 02/22/2017 02/22/17 | For Sale | $399,900 | -- | $443 / Sq Ft |
Tax History Compared to Growth
Tax History
| Year | Tax Paid | Tax Assessment Tax Assessment Total Assessment is a certain percentage of the fair market value that is determined by local assessors to be the total taxable value of land and additions on the property. | Land | Improvement |
|---|---|---|---|---|
| 2025 | $6,566 | $567,000 | $0 | $567,000 |
| 2024 | $6,090 | $558,700 | $0 | $558,700 |
| 2023 | $5,821 | $542,000 | $0 | $542,000 |
| 2022 | $5,784 | $531,600 | $0 | $531,600 |
| 2021 | $5,560 | $521,100 | $0 | $521,100 |
| 2020 | $4,717 | $446,700 | $0 | $446,700 |
| 2019 | $4,402 | $417,600 | $0 | $417,600 |
| 2018 | $3,842 | $366,600 | $0 | $366,600 |
| 2017 | $3,696 | $349,000 | $0 | $349,000 |
| 2016 | $3,656 | $332,400 | $0 | $332,400 |
| 2015 | $4,196 | $346,500 | $0 | $346,500 |
| 2014 | $3,959 | $314,700 | $0 | $314,700 |
Agents Affiliated with this Home
-
D
Seller's Agent in 2020
Daniel Mundo
Compass
(201) 286-2258
17 Total Sales
-
M
Buyer's Agent in 2020
Matthew Foley
Fenway Property Advisors
-

Seller's Agent in 2017
Kate Duggan
Bostonia Properties
(617) 418-9882
113 Total Sales
-

Buyer's Agent in 2017
Andy Mass
Mass Realty Properties
(617) 877-5706
62 Total Sales
Map
Source: MLS Property Information Network (MLS PIN)
MLS Number: 72121793
APN: JAMA-000000-000010-000306-000022
- 390 Riverway Unit 24
- 390 Riverway Unit 15
- 382 Riverway Unit 8
- 44 Washington St Unit 713
- 44 Washington St Unit 917
- 44 Washington St Unit 1208
- 44 Washington St Unit 611
- 33 Pond Ave Unit 603
- 33 Pond Ave Unit 1208
- 33 Pond Ave Unit 1207
- 33 Pond Ave Unit 419
- 33 Pond Ave Unit 405
- 77 Pond Ave Spot 478
- 77 Pond Ave Unit 1207
- 77 Pond Ave Unit 312
- 18 Eldora St
- 6 Juniper St Unit 16
- 58 Kent St Unit 404
- 58 Kent St Unit 305
- 58 Kent St Unit 304
