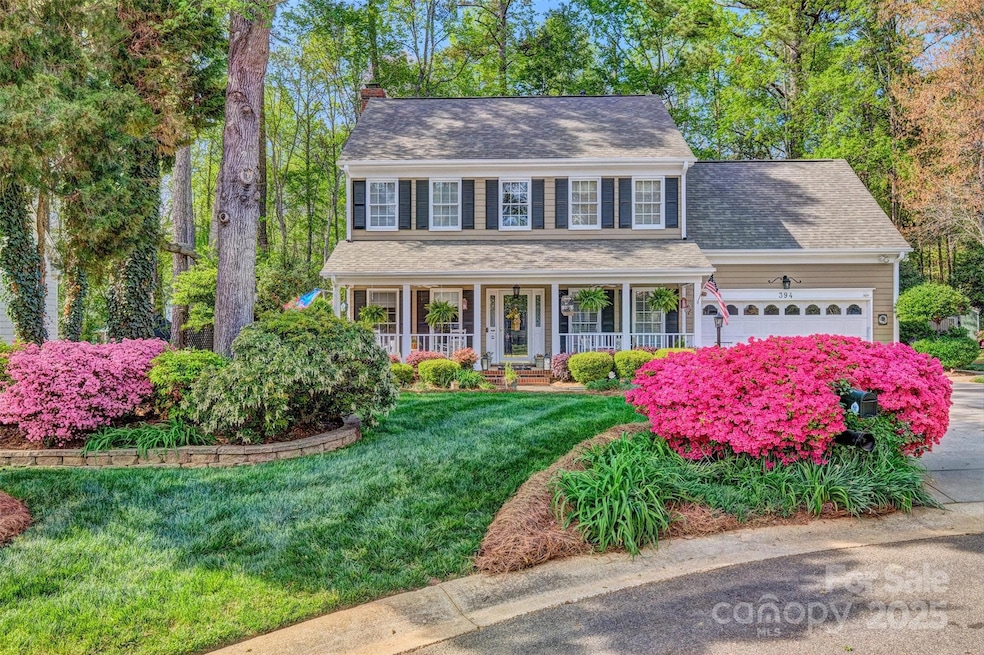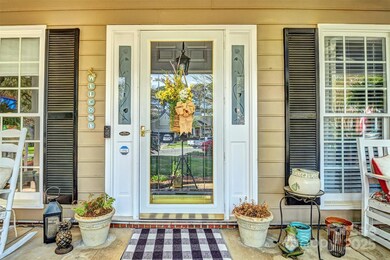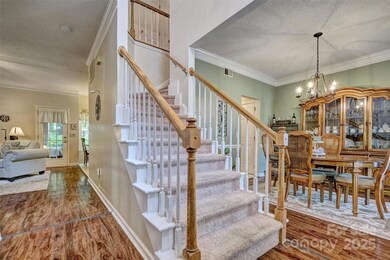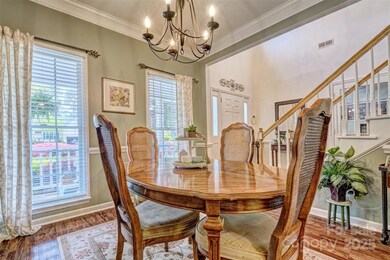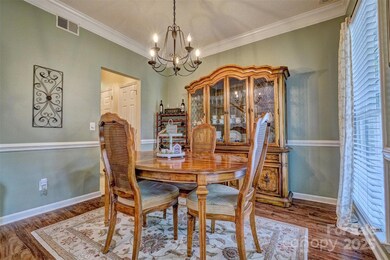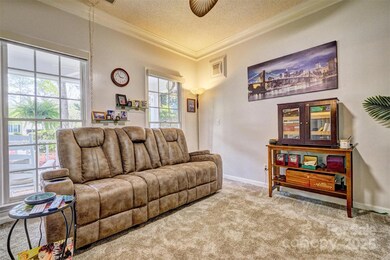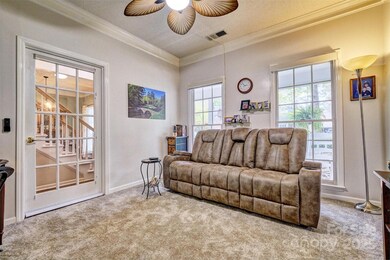
394 Runnymede Dr Rock Hill, SC 29732
Estimated payment $2,762/month
Highlights
- Wooded Lot
- Wood Flooring
- Cul-De-Sac
- Transitional Architecture
- Community Pool
- 2 Car Attached Garage
About This Home
Super cute home in Tyson's Forest.Close to shopping,dining,hospital & quick access to I-77.This home is located on a quiet cul-de-sac with rocking chair front porch,big lot and privacy with mature trees & shed with electricity. It could be workshop also.Home offers great floorplan with formal dining room,kitchen that opens to coffee bar/butler pantry & the great room & sunroom. It also has office/flex space if you need to work from home or seller currently using as a man cave.The sunroom is heated and cooled and adjacent to patio area and WOW outdoor living areas with paver patios, up lighting, walking paths ,seating areas, sound system in the trees and mounted TV! So much to enjoy being outside. Gas cooktop and stainless appliances in the kitchen. Oversized 2 car garage with lots of storage possibilities. There is storage off the bonus/bedroom upstairs and pull down attic also. Home is light and bright and neutral colors for easy move in ready!Primary has cathedral ceiling !
Listing Agent
Keller Williams Connected Brokerage Email: mel.wilsonrealtor@gmail.com License #235677

Home Details
Home Type
- Single Family
Est. Annual Taxes
- $1,496
Year Built
- Built in 1993
Lot Details
- Cul-De-Sac
- Level Lot
- Wooded Lot
- Property is zoned MF-15
HOA Fees
- $62 Monthly HOA Fees
Parking
- 2 Car Attached Garage
- Front Facing Garage
Home Design
- Transitional Architecture
- Vinyl Siding
Interior Spaces
- 2-Story Property
- Wet Bar
- Wired For Data
- Ceiling Fan
- Fireplace With Gas Starter
- Insulated Windows
- French Doors
- Living Room with Fireplace
- Crawl Space
- Pull Down Stairs to Attic
Kitchen
- Gas Oven
- Gas Range
- Microwave
- Dishwasher
Flooring
- Wood
- Tile
Bedrooms and Bathrooms
- 4 Bedrooms
Laundry
- Laundry Room
- Washer and Electric Dryer Hookup
Outdoor Features
- Patio
- Outbuilding
Schools
- Old Pointe Elementary School
- Rawlinson Road Middle School
- South Pointe High School
Utilities
- Heat Pump System
- Cable TV Available
Listing and Financial Details
- Assessor Parcel Number 593-14-01-014
Community Details
Overview
- Amg Association, Phone Number (888) 908-4264
- Tysons Forest Subdivision
- Mandatory home owners association
Amenities
- Picnic Area
Recreation
- Community Playground
- Community Pool
Map
Home Values in the Area
Average Home Value in this Area
Tax History
| Year | Tax Paid | Tax Assessment Tax Assessment Total Assessment is a certain percentage of the fair market value that is determined by local assessors to be the total taxable value of land and additions on the property. | Land | Improvement |
|---|---|---|---|---|
| 2024 | $1,496 | $6,818 | $1,400 | $5,418 |
| 2023 | $1,500 | $6,818 | $1,400 | $5,418 |
| 2022 | $1,484 | $6,698 | $1,280 | $5,418 |
| 2021 | -- | $6,818 | $1,400 | $5,418 |
| 2020 | $1,514 | $6,818 | $0 | $0 |
| 2019 | $1,392 | $6,080 | $0 | $0 |
| 2018 | $1,391 | $6,080 | $0 | $0 |
| 2017 | $1,339 | $6,080 | $0 | $0 |
| 2016 | $1,327 | $6,080 | $0 | $0 |
| 2014 | $1,335 | $6,080 | $1,280 | $4,800 |
| 2013 | $1,335 | $6,420 | $1,280 | $5,140 |
Property History
| Date | Event | Price | Change | Sq Ft Price |
|---|---|---|---|---|
| 04/11/2025 04/11/25 | Price Changed | $460,000 | +2.2% | $211 / Sq Ft |
| 04/11/2025 04/11/25 | For Sale | $450,000 | -- | $206 / Sq Ft |
Mortgage History
| Date | Status | Loan Amount | Loan Type |
|---|---|---|---|
| Closed | $261,300 | New Conventional |
Similar Homes in Rock Hill, SC
Source: Canopy MLS (Canopy Realtor® Association)
MLS Number: 4244719
APN: 5931401014
- 1648 Jonesberry Dr
- 1569 Brentfield Dr
- 609 Tysons Forest Dr
- 637 Tysons Forest Dr
- 202 Westerwood Dr
- 1097 Constitution Park Blvd
- 1161 Constitution Park Blvd
- 1292 Longview Rd
- 1458 Constitution Blvd
- 1830 Huntington Place
- 1176 Constitution Park Blvd
- 1541 Ebenezer Rd
- 142 Westerwood Dr
- 1581 Huntmoor Dr
- 1252 Spring View Ct
- 135 Westerwood Dr
- 212 Pointe Cir
- 720 Herlong Ave
- 1924 Lakeview Dr
- 234 Pointe Cir
