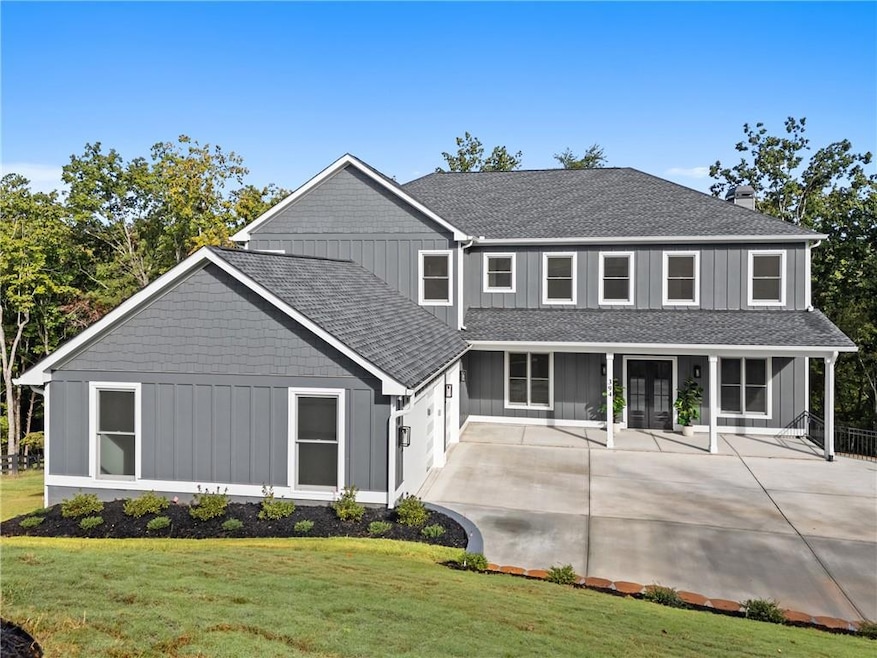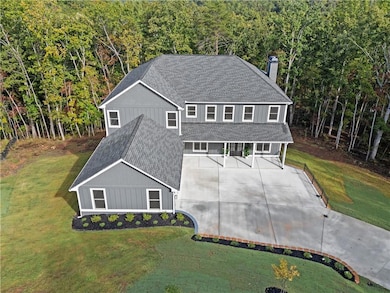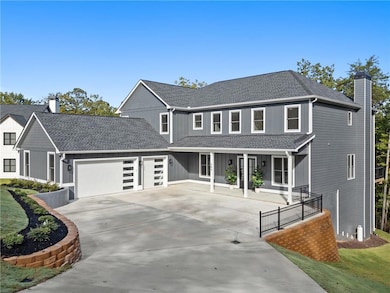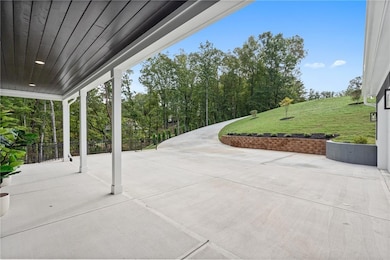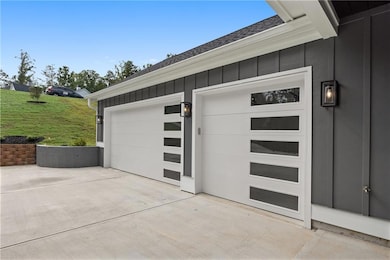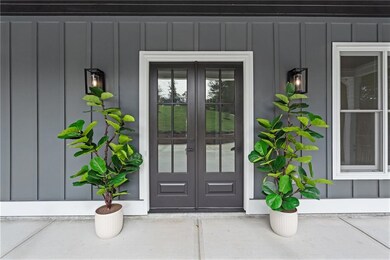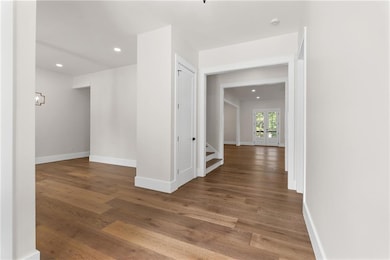** Listed $64,000 below recent appraised value!! ** Tucked at the end of a quiet cul-de-sac in a private gated community, this exceptional new construction Ball Ground residence sits on a beautiful two acre lot offering both comfort and a sense of space. A brand new driveway leads to a three car garage with an electric vehicle charger. Inside, 10 foot ceilings and bright open spaces create an inviting spacious atmosphere throughout the home. The chef’s kitchen showcases a 48-inch gas range, pot filler, wine cooler and all new Thor stainless appliances. Custom under-cabinet illumination pairs beautifully with interior-lit glass display cabinetry, adding both function and a refined designer touch to the kitchen’s sophisticated aesthetic. The primary suite on the main level boasts a walk-in closet so large it could easily be called a walk-around! The main level laundry room includes a convenient dog bath for furry family members. Upstairs features five spacious bedrooms including two connected by a Jack-and-Jill bath and additional bedrooms each offering their own private ensuite. The spacious living room connects directly to a covered rear deck with a stone fireplace perfect for year round entertaining with seasonal mountain views. The terrace level basement spans 16 feet and is ready to accommodate an elite gym, home theater, game room & more. All of this is set within minutes of downtown Ball Ground and Jasper, where small-town charm meets modern convenience. Enjoy a vibrant local scene filled with boutique shops, cozy coffeehouses, breweries, and award winning restaurants such as Barrel House Coffee Co., Les Bon Temps, and The Old Mulehouse. Nearby parks, festivals, and community events provide year round activities, while easy access to Highway 575 connects you effortlessly to Canton, Woodstock, and beyond. Combining luxury, flexibility, and a desirable North Georgia lifestyle, 394 Settlers Ridge offers a rare opportunity to experience refined living surrounded by nature, convenience, and charm.

